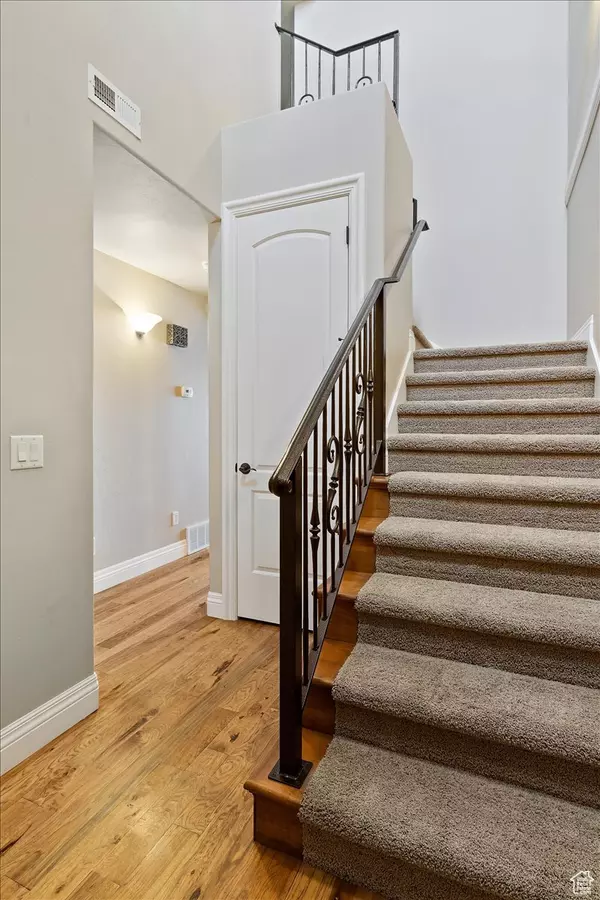$469,900
For more information regarding the value of a property, please contact us for a free consultation.
3 Beds
4 Baths
2,199 SqFt
SOLD DATE : 06/12/2024
Key Details
Property Type Townhouse
Sub Type Townhouse
Listing Status Sold
Purchase Type For Sale
Square Footage 2,199 sqft
Price per Sqft $208
Subdivision Tuscan Ridge
MLS Listing ID 1984319
Sold Date 06/12/24
Style Townhouse; Row-mid
Bedrooms 3
Full Baths 3
Half Baths 1
Construction Status Blt./Standing
HOA Fees $170/mo
HOA Y/N Yes
Abv Grd Liv Area 1,586
Year Built 2010
Annual Tax Amount $2,019
Lot Size 5,227 Sqft
Acres 0.12
Lot Dimensions 0.0x0.0x0.0
Property Description
Schedule your tour today to see this amazing townhome in the highly sought-after Tuscan Ridge subdivision in South Ogden. Upgrades throughout. This home has been immaculately taken care of and is turn-key ready! No backyard neighbors! Amazing panoramic views of the mountains and valley from the backyard! Covered back deck and patio for all your BBQs and gatherings. You will enjoy the large walk-in master bathroom with double sinks and a walk-in closet. Appraiser measured home and square footage reflects findings. Buyer and buyers agent to verify all.
Location
State UT
County Weber
Area Ogdn; W Hvn; Ter; Rvrdl
Zoning Single-Family
Rooms
Basement Partial
Interior
Interior Features Bath: Master, Bath: Sep. Tub/Shower, Closet: Walk-In, Disposal, Jetted Tub, Range: Gas, Granite Countertops
Heating Forced Air, Gas: Central
Cooling Central Air
Flooring Carpet, Hardwood
Fireplace false
Appliance Portable Dishwasher, Microwave, Refrigerator
Exterior
Garage Spaces 2.0
Utilities Available Natural Gas Connected, Electricity Connected, Sewer Connected, Water Connected
View Y/N No
Roof Type Asphalt
Present Use Residential
Total Parking Spaces 4
Private Pool false
Building
Story 3
Sewer Sewer: Connected
Water Culinary
Structure Type Stone,Stucco
New Construction No
Construction Status Blt./Standing
Schools
Elementary Schools H. Guy Child
Middle Schools South Ogden
High Schools Bonneville
School District Weber
Others
HOA Name Kristi Spencer
Senior Community No
Tax ID 07-726-0006
Acceptable Financing Cash, Conventional, FHA, VA Loan
Horse Property No
Listing Terms Cash, Conventional, FHA, VA Loan
Financing Conventional
Read Less Info
Want to know what your home might be worth? Contact us for a FREE valuation!

Our team is ready to help you sell your home for the highest possible price ASAP
Bought with Ridgeline Realty
"My job is to find and attract mastery-based agents to the office, protect the culture, and make sure everyone is happy! "






