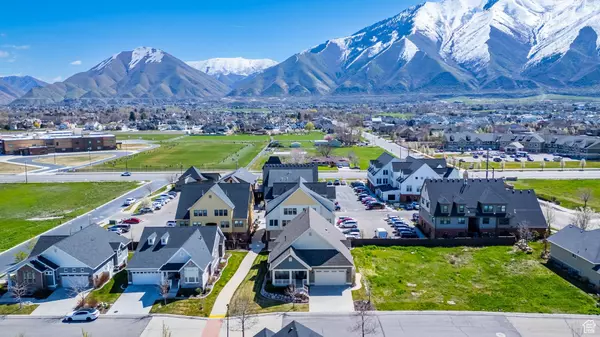$775,000
$775,000
For more information regarding the value of a property, please contact us for a free consultation.
5 Beds
3 Baths
3,805 SqFt
SOLD DATE : 06/06/2024
Key Details
Sold Price $775,000
Property Type Single Family Home
Sub Type Single Family Residence
Listing Status Sold
Purchase Type For Sale
Square Footage 3,805 sqft
Price per Sqft $203
Subdivision Harvest Park
MLS Listing ID 1991749
Sold Date 06/06/24
Style Rambler/Ranch
Bedrooms 5
Full Baths 3
Construction Status Blt./Standing
HOA Fees $189/mo
HOA Y/N Yes
Abv Grd Liv Area 1,835
Year Built 2018
Annual Tax Amount $3,702
Lot Size 6,098 Sqft
Acres 0.14
Lot Dimensions 0.0x0.0x0.0
Property Description
Rarely does a home of such unparalleled luxury grace the market in this coveted neighborhood. Step into a lifestyle of effortless elegance and maintenance-free living! Pass through the stately front door and be greeted by an inviting entryway adorned with chic ship lap detailing and ample space for a cozy bench. A bespoke custom office awaits, complete with built-in cabinets, a window seat, and dual desk areas, with a magnificent barn door for added privacy. Seamlessly transitioning from the entryway, as you walk towards the kitchen, you'll pass a guest room and full bathroom to the left, then main floor unfolds into a seamless living space, ideal for entertaining. The kitchen is a culinary masterpiece, boasting granite countertops, a custom hood, gas range, double ovens, and expansive custom cabinets, complemented by a spacious butler's pantry with built-in shelving. Adjoining the kitchen is a dining area and family room with vaulted ceilings, accented by a grand custom fireplace and built-in bookcase, creating an ambiance of warmth and sophistication. Extend your gatherings outdoors onto the expansive covered deck, complete with ceiling fans, canned lighting, and a gas line for effortless outdoor grilling. Retreat to the opulent master suite, featuring a grand custom shower, separate tub, dual vanity sinks, and a generously sized walk-in closet with built-in shelving. The main level also boasts 10-foot ceilings and 8-foot doors, a convenient double hookup laundry room with 2 washer/dryer sets, a favorite feature! Descend to the fully finished daylight basement, where three spacious bedrooms await, each thoughtfully appointed with built-ins and shiplap accents. The Jack and Jill bathroom exudes luxury with granite countertops, dual sinks, and built-in cabinets. Step outside to the landscaped patio, wired and ready for a hot tub, and envision evenings spent in serene relaxation. The family room on this level features a second kitchen, perfect for hosting gatherings with friends and family. Don't miss this extraordinary opportunity to experience the pinnacle of luxury living in a home that seamlessly blends sophistication, comfort, and convenience.
Location
State UT
County Utah
Area Sp Fork; Mapleton; Benjamin
Zoning Single-Family
Rooms
Basement Daylight, Entrance, Full, Walk-Out Access
Primary Bedroom Level Floor: 1st
Master Bedroom Floor: 1st
Main Level Bedrooms 2
Interior
Interior Features Alarm: Security, Bar: Dry, Bath: Master, Bath: Sep. Tub/Shower, Closet: Walk-In, Den/Office, Disposal, Gas Log, Great Room, Kitchen: Second, Kitchen: Updated, Oven: Double, Oven: Wall, Range: Gas, Range/Oven: Free Stdng., Vaulted Ceilings, Granite Countertops, Video Door Bell(s), Video Camera(s), Smart Thermostat(s)
Cooling Central Air
Flooring Carpet, Tile, Vinyl
Fireplaces Number 1
Equipment Window Coverings
Fireplace true
Window Features Blinds,Drapes,Full,Plantation Shutters,Shades
Appliance Ceiling Fan, Microwave, Range Hood, Refrigerator, Water Softener Owned
Laundry Electric Dryer Hookup
Exterior
Exterior Feature Basement Entrance, Deck; Covered, Double Pane Windows, Entry (Foyer), Lighting, Patio: Covered, Porch: Open, Skylights, Sliding Glass Doors, Walkout
Garage Spaces 2.0
Utilities Available Natural Gas Connected, Electricity Connected, Sewer Connected, Water Connected
Amenities Available Hiking Trails, Insurance, Maintenance, Pet Rules, Pets Permitted, Playground, Snow Removal, Water
View Y/N Yes
View Mountain(s)
Roof Type Asphalt
Present Use Single Family
Topography Curb & Gutter, Road: Paved, Sprinkler: Auto-Full, Terrain: Grad Slope, View: Mountain, Drip Irrigation: Auto-Full
Accessibility Accessible Doors
Porch Covered, Porch: Open
Total Parking Spaces 6
Private Pool false
Building
Lot Description Curb & Gutter, Road: Paved, Sprinkler: Auto-Full, Terrain: Grad Slope, View: Mountain, Drip Irrigation: Auto-Full
Faces West
Story 2
Sewer Sewer: Connected
Water Culinary
Structure Type Brick,Stucco,Cement Siding
New Construction No
Construction Status Blt./Standing
Schools
Elementary Schools Maple Ridge
Middle Schools Mapleton Jr
High Schools Maple Mountain
School District Nebo
Others
HOA Name Harvest Park HOA
HOA Fee Include Insurance,Maintenance Grounds,Water
Senior Community No
Tax ID 41-782-0012
Security Features Security System
Acceptable Financing Cash, Conventional, FHA, VA Loan
Horse Property No
Listing Terms Cash, Conventional, FHA, VA Loan
Financing VA
Read Less Info
Want to know what your home might be worth? Contact us for a FREE valuation!

Our team is ready to help you sell your home for the highest possible price ASAP
Bought with REDFIN CORPORATION
"My job is to find and attract mastery-based agents to the office, protect the culture, and make sure everyone is happy! "






