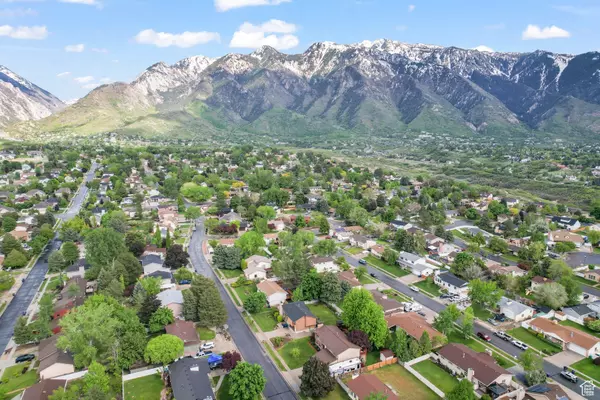$649,999
For more information regarding the value of a property, please contact us for a free consultation.
4 Beds
4 Baths
3,050 SqFt
SOLD DATE : 06/06/2024
Key Details
Property Type Single Family Home
Sub Type Single Family Residence
Listing Status Sold
Purchase Type For Sale
Square Footage 3,050 sqft
Price per Sqft $204
Subdivision Park Crest Ii
MLS Listing ID 1999504
Sold Date 06/06/24
Style Tri/Multi-Level
Bedrooms 4
Full Baths 2
Half Baths 1
Three Quarter Bath 1
Construction Status Blt./Standing
HOA Y/N No
Abv Grd Liv Area 1,925
Year Built 1978
Annual Tax Amount $3,426
Lot Size 9,147 Sqft
Acres 0.21
Lot Dimensions 0.0x0.0x0.0
Property Description
This 4 bedrooms, 3.5 baths, and 3050 sqft home is awaiting your creative touch. The home is an open invitation to create your dream oasis. Situated mere minutes from Dimple Dell Regional Park and Recreation Center, outdoor enthusiasts will revel in endless trails, sports facilities, and countless amenities right at their doorstep. Yet, the allure doesn't end there. Snowbird is only 20 minutes away along with all the recreational opportunities and beauty of Little Cottonwood Canyon. This is your chance to create the perfect home and ideal lifestyle in this beautiful Wasatch Front setting.
Location
State UT
County Salt Lake
Area Sandy; Alta; Snowbd; Granite
Zoning Single-Family
Rooms
Basement Full
Primary Bedroom Level Floor: 2nd
Master Bedroom Floor: 2nd
Interior
Interior Features Bath: Master, Central Vacuum, Disposal, Kitchen: Updated, Oven: Double, Oven: Gas, Range: Countertop, Range: Down Vent, Granite Countertops
Heating Forced Air, Gas: Central
Cooling Central Air
Flooring Carpet
Fireplaces Number 1
Equipment Storage Shed(s)
Fireplace true
Appliance Dryer, Range Hood, Refrigerator, Washer, Water Softener Owned
Laundry Electric Dryer Hookup
Exterior
Exterior Feature Out Buildings, Lighting, Sliding Glass Doors
Garage Spaces 2.0
Utilities Available Natural Gas Connected, Electricity Connected, Sewer Connected, Sewer: Public, Water Connected
View Y/N Yes
View Mountain(s)
Roof Type Asphalt
Present Use Single Family
Topography Fenced: Part, Road: Paved, Sprinkler: Auto-Full, Terrain, Flat, View: Mountain
Total Parking Spaces 2
Private Pool false
Building
Lot Description Fenced: Part, Road: Paved, Sprinkler: Auto-Full, View: Mountain
Story 3
Sewer Sewer: Connected, Sewer: Public
Water Culinary
Structure Type Aluminum,Brick
New Construction No
Construction Status Blt./Standing
Schools
Elementary Schools Park Lane
Middle Schools Albion
High Schools Alta
School District Canyons
Others
Senior Community No
Tax ID 28-15-128-012
Acceptable Financing Cash, Conventional
Horse Property No
Listing Terms Cash, Conventional
Financing Cash
Read Less Info
Want to know what your home might be worth? Contact us for a FREE valuation!

Our team is ready to help you sell your home for the highest possible price ASAP
Bought with Real Broker, LLC (Draper)
"My job is to find and attract mastery-based agents to the office, protect the culture, and make sure everyone is happy! "






