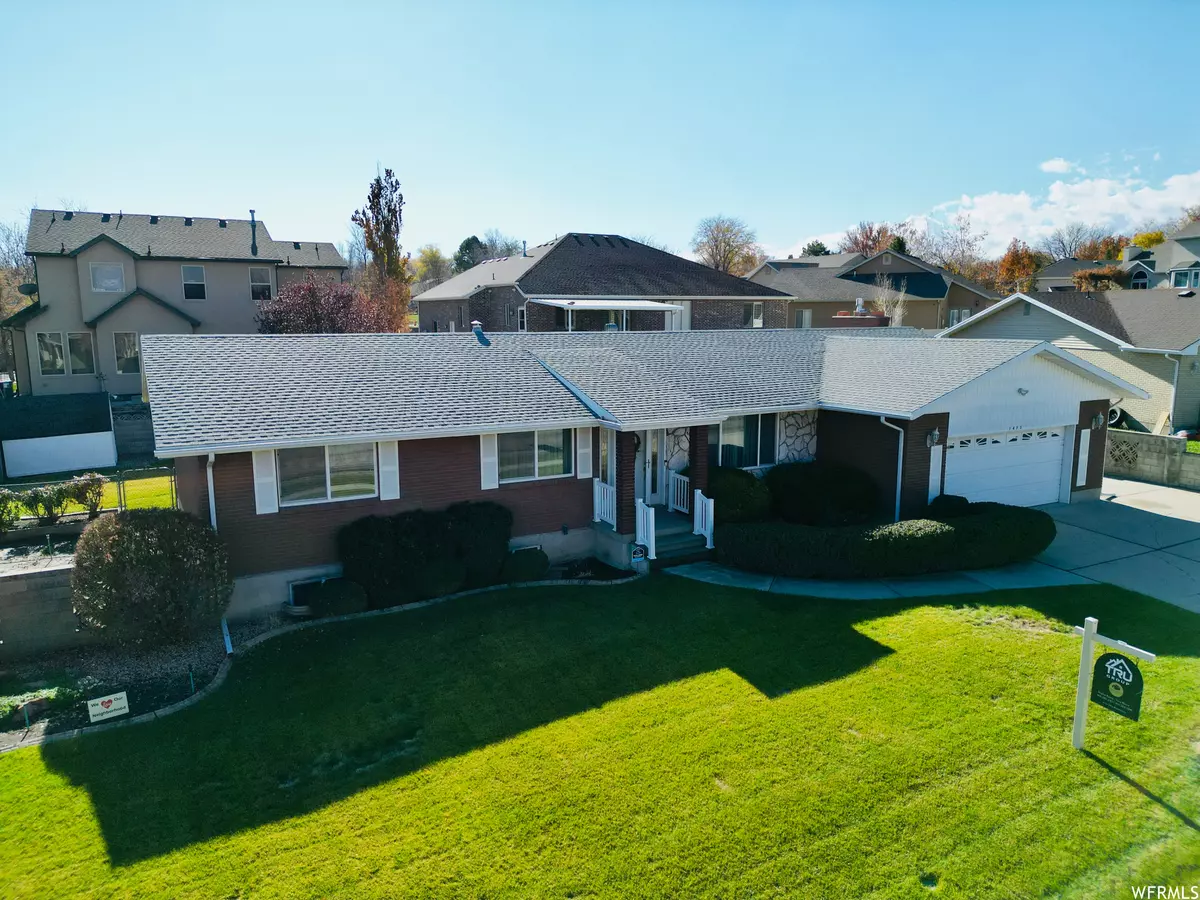$625,000
For more information regarding the value of a property, please contact us for a free consultation.
5 Beds
3 Baths
3,376 SqFt
SOLD DATE : 06/03/2024
Key Details
Property Type Single Family Home
Sub Type Single Family Residence
Listing Status Sold
Purchase Type For Sale
Square Footage 3,376 sqft
Price per Sqft $178
Subdivision Tate
MLS Listing ID 1966972
Sold Date 06/03/24
Style Rambler/Ranch
Bedrooms 5
Full Baths 1
Three Quarter Bath 2
Construction Status Blt./Standing
HOA Y/N No
Abv Grd Liv Area 1,688
Year Built 1978
Annual Tax Amount $2,941
Lot Size 10,454 Sqft
Acres 0.24
Lot Dimensions 0.0x0.0x0.0
Property Description
Buyer's Agent offered Buyer's a 0% Buyer's Agent Commission on this transaction. INSTANT EQUITY! ATTENTION VA Buyers! Appraisal came in at $650,000 and is attached to the property. If you need closing costs, simply add them to the current list price. Nestled at the end of a cul-de-sac in the heart of Salt Lake City, this all-brick Rambler features main level living and has been well taken care of. The stately updated kitchen has 42" cabinets, granite countertops, and stainless steel appliances. The Owner's Suite takes up the entire East wing of the home and boasts an updated Primary Bath with an amazing multi-head shower. The fully finished basement has an additional 3/4 bath and 3 spacious bedrooms. The dream yard includes a shed and workshop. Square footage figures are provided as a courtesy estimate only and were obtained from Tax Records. Buyers are advised to obtain an independent measurement.
Location
State UT
County Salt Lake
Area Murray; Taylorsvl; Midvale
Zoning Single-Family
Rooms
Basement Full
Primary Bedroom Level Floor: 1st
Master Bedroom Floor: 1st
Main Level Bedrooms 1
Interior
Interior Features Bath: Master, Closet: Walk-In, Disposal, Gas Log, Jetted Tub, Kitchen: Updated, Range: Gas, Range/Oven: Built-In, Granite Countertops
Heating Forced Air, Gas: Central
Cooling Central Air
Flooring Carpet, Hardwood, Tile
Fireplaces Number 2
Equipment Humidifier, Storage Shed(s), Window Coverings, Workbench
Fireplace true
Window Features Blinds,Drapes,Plantation Shutters
Appliance Microwave
Exterior
Exterior Feature Double Pane Windows, Entry (Foyer), Out Buildings, Lighting
Garage Spaces 2.0
Utilities Available Natural Gas Connected, Electricity Connected, Sewer Connected, Water Connected
View Y/N No
Roof Type Asbestos Shingle
Present Use Single Family
Topography Cul-de-Sac, Curb & Gutter, Fenced: Full, Road: Paved, Sidewalks, Sprinkler: Auto-Full, Terrain, Flat
Total Parking Spaces 2
Private Pool false
Building
Lot Description Cul-De-Sac, Curb & Gutter, Fenced: Full, Road: Paved, Sidewalks, Sprinkler: Auto-Full
Faces North
Story 2
Sewer Sewer: Connected
Water Culinary
Structure Type Brick
New Construction No
Construction Status Blt./Standing
Schools
Elementary Schools Calvin Smith
Middle Schools Bennion
High Schools Taylorsville
School District Granite
Others
Senior Community No
Tax ID 21-22-228-003
Acceptable Financing Cash, Conventional, FHA, VA Loan
Horse Property No
Listing Terms Cash, Conventional, FHA, VA Loan
Financing Conventional
Read Less Info
Want to know what your home might be worth? Contact us for a FREE valuation!

Our team is ready to help you sell your home for the highest possible price ASAP
Bought with Elite Plus Real Estate, LLC
"My job is to find and attract mastery-based agents to the office, protect the culture, and make sure everyone is happy! "






