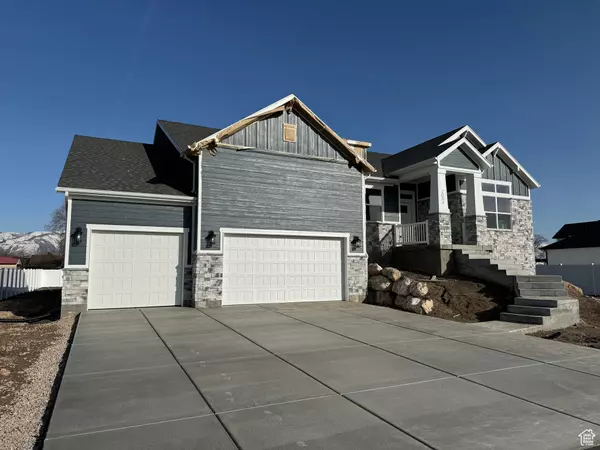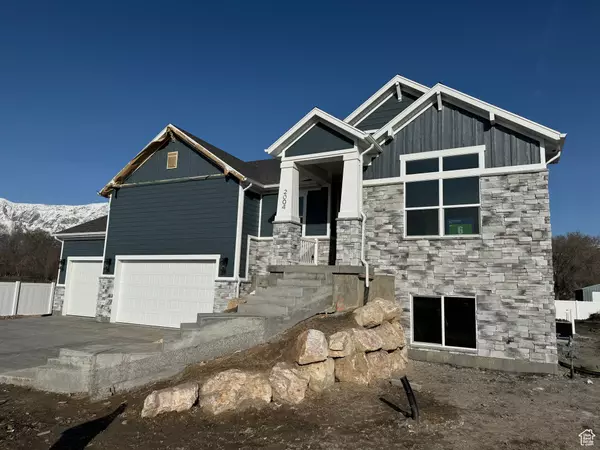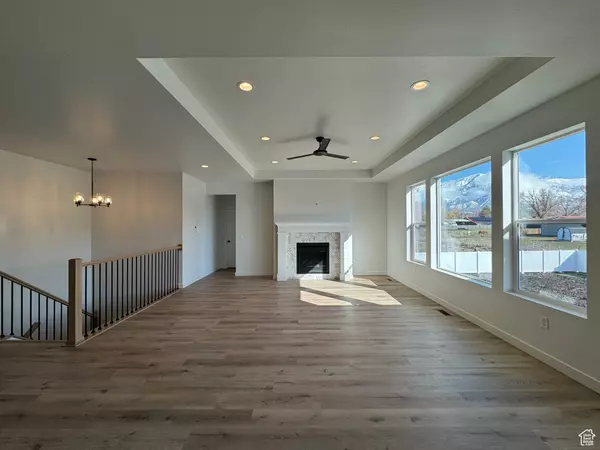$764,900
For more information regarding the value of a property, please contact us for a free consultation.
5 Beds
3 Baths
4,096 SqFt
SOLD DATE : 05/30/2024
Key Details
Property Type Single Family Home
Sub Type Single Family Residence
Listing Status Sold
Purchase Type For Sale
Square Footage 4,096 sqft
Price per Sqft $184
Subdivision Parkside Estates
MLS Listing ID 1985494
Sold Date 05/30/24
Style Rambler/Ranch
Bedrooms 5
Full Baths 3
Construction Status Und. Const.
HOA Fees $30/mo
HOA Y/N Yes
Abv Grd Liv Area 2,041
Year Built 2024
Annual Tax Amount $1
Lot Size 0.350 Acres
Acres 0.35
Lot Dimensions 0.0x0.0x0.0
Property Description
*INCENTIVES INCLUDE 2% OF SALES PRICE + $2,000 + FREE REFI + 10YR HOME WARRANTY* Charm meets convenience here at Parkside Estates! Only minutes from I-15 without any of the road noise. Step into this throughly thought-out Siena floor-plan by Nilson Homes which includes ample room to entertain without sacrificing on all the must-haves. This home boasts a gourmet kitchen, large covered patio overlooking your 1/3 acre lot, huge walk-in closets, five bedrooms, three bathrooms, separate theater or workout room, abundant storage space, and an unbeatable four-car garage! We'll also deliver 2,000sf of sod upon request. All details, including square footage, are provided as a courtesy, buyer to verify all. The advertised incentives (excluding the home warranty) require use of preferred lenders. Come make this your dream home today! Home is expected to complete late March.
Location
State UT
County Weber
Area Ogdn; Farrw; Hrsvl; Pln Cty.
Zoning Single-Family
Rooms
Basement Daylight, Full
Primary Bedroom Level Floor: 1st
Master Bedroom Floor: 1st
Main Level Bedrooms 2
Interior
Interior Features Alarm: Fire, Closet: Walk-In, Disposal, Oven: Gas, Range: Countertop, Range: Gas, Range/Oven: Built-In, Theater Room
Cooling Central Air
Flooring Carpet, Tile
Fireplaces Number 1
Fireplace true
Window Features None
Appliance Ceiling Fan, Microwave, Range Hood
Laundry Electric Dryer Hookup
Exterior
Exterior Feature Basement Entrance, Deck; Covered, Double Pane Windows, Walkout
Garage Spaces 4.0
Utilities Available Natural Gas Connected, Electricity Connected, Sewer Connected, Water Connected
Amenities Available Other
View Y/N Yes
View Mountain(s)
Roof Type Asphalt
Present Use Single Family
Topography Cul-de-Sac, Curb & Gutter, Fenced: Part, Terrain, Flat, View: Mountain
Total Parking Spaces 4
Private Pool false
Building
Lot Description Cul-De-Sac, Curb & Gutter, Fenced: Part, View: Mountain
Faces West
Story 2
Sewer Sewer: Connected
Water Culinary, Secondary
Structure Type Stone,Stucco,Cement Siding
New Construction Yes
Construction Status Und. Const.
Schools
Elementary Schools Farr West
Middle Schools Wahlquist
High Schools Fremont
School District Weber
Others
HOA Name FCS Community
Senior Community No
Tax ID 19-455-0006
Security Features Fire Alarm
Acceptable Financing Cash, Conventional, FHA, VA Loan
Horse Property No
Listing Terms Cash, Conventional, FHA, VA Loan
Financing Conventional
Read Less Info
Want to know what your home might be worth? Contact us for a FREE valuation!

Our team is ready to help you sell your home for the highest possible price ASAP
Bought with Real Broker, LLC
"My job is to find and attract mastery-based agents to the office, protect the culture, and make sure everyone is happy! "






