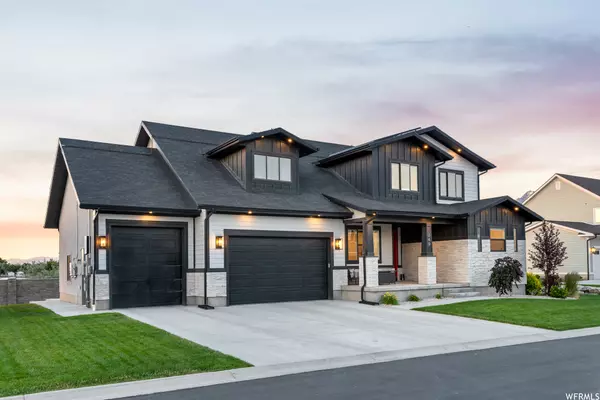$1,262,500
$1,350,000
6.5%For more information regarding the value of a property, please contact us for a free consultation.
6 Beds
5 Baths
6,048 SqFt
SOLD DATE : 05/29/2024
Key Details
Sold Price $1,262,500
Property Type Single Family Home
Sub Type Single Family Residence
Listing Status Sold
Purchase Type For Sale
Square Footage 6,048 sqft
Price per Sqft $208
Subdivision Palomino Point
MLS Listing ID 1884552
Sold Date 05/29/24
Style Stories: 2
Bedrooms 6
Full Baths 4
Half Baths 1
Construction Status Blt./Standing
HOA Fees $33/ann
HOA Y/N Yes
Abv Grd Liv Area 3,629
Year Built 2018
Annual Tax Amount $6,050
Lot Size 0.300 Acres
Acres 0.3
Lot Dimensions 0.0x0.0x0.0
Property Description
Welcome to the heart of Draper, where this stunning craftsman-style home awaits. Prepare to be amazed by the incredible features of this fully-finished smart home. The gourmet kitchen with a breakfast nook and expansive island seamlessly flows into the spacious open family room, making it perfect for hosting gatherings. Adjacent to the kitchen, you'll find a generous butler's pantry, laundry area, and mudroom, thoughtfully designed with built-in cabinetry. Step outside to the expansive covered back deck, where a cozy two-sided fireplace awaits, complemented by a relaxing hot tub-a true outdoor entertainer's paradise. The main floor houses an impressive owner's suite featuring a sitting area, a bedroom with access to the deck, his and her closets, a luxurious double-head shower, a freestanding tub, and a spacious vanity with double sinks. Upstairs, discover four sizeable bedrooms accompanied by two full bathrooms, ensuring ample space for everyone. The basement is a true haven, boasting a theater room, a sizable workout room fully equipped with top-of-the-line exercise equipment, a bedroom doubling as a golf simulator, and a rejuvenating sauna. This exceptional property includes negotiable amenities such as high-end workout equipment, a golf simulator, and theater room equipment. Moreover, with Tesla Solar panels and three PowerWalls already paid off, you can enjoy lower power bills and peace of mind during potential outages. Adding to the allure, this intelligent home features festive-themed jellyfish exterior lighting, smart light switches and Eco bees, and exterior cameras for enhanced security.
Location
State UT
County Salt Lake
Area Sandy; Draper; Granite; Wht Cty
Zoning Single-Family
Rooms
Basement Daylight, Full
Primary Bedroom Level Floor: 1st
Master Bedroom Floor: 1st
Main Level Bedrooms 1
Interior
Interior Features Alarm: Fire, Alarm: Security, Bath: Master, Bath: Sep. Tub/Shower, Closet: Walk-In, Den/Office, Disposal, Gas Log, Great Room, Oven: Double, Range: Gas, Theater Room, Video Door Bell(s), Video Camera(s), Smart Thermostat(s)
Cooling Central Air
Flooring Carpet, Laminate, Tile
Fireplaces Number 1
Fireplaces Type Insert
Equipment Alarm System, Fireplace Insert, Hot Tub, Humidifier
Fireplace true
Window Features Blinds,Shades
Appliance Ceiling Fan, Dryer, Microwave, Range Hood, Refrigerator, Washer, Water Softener Owned
Laundry Electric Dryer Hookup
Exterior
Exterior Feature Deck; Covered, Double Pane Windows, Entry (Foyer), Patio: Covered, Porch: Open, Sliding Glass Doors
Garage Spaces 3.0
Utilities Available Natural Gas Connected, Electricity Connected, Sewer Connected, Sewer: Public, Water Connected
Amenities Available Snow Removal
View Y/N Yes
View Lake, Mountain(s), Valley
Roof Type Asphalt
Present Use Single Family
Topography Fenced: Part, Road: Paved, Sprinkler: Auto-Full, Terrain, Flat, View: Lake, View: Mountain, View: Valley, View: Water
Porch Covered, Porch: Open
Total Parking Spaces 3
Private Pool false
Building
Lot Description Fenced: Part, Road: Paved, Sprinkler: Auto-Full, View: Lake, View: Mountain, View: Valley, View: Water
Faces South
Story 3
Sewer Sewer: Connected, Sewer: Public
Water Culinary, Secondary
Structure Type Stone,Stucco,Cement Siding
New Construction No
Construction Status Blt./Standing
Schools
Elementary Schools Willow Springs
Middle Schools Draper Park
High Schools Corner Canyon
School District Canyons
Others
HOA Name Ryan Frost
Senior Community No
Tax ID 28-31-331-010
Security Features Fire Alarm,Security System
Acceptable Financing Cash, Conventional, FHA, VA Loan
Horse Property No
Listing Terms Cash, Conventional, FHA, VA Loan
Financing Conventional
Read Less Info
Want to know what your home might be worth? Contact us for a FREE valuation!

Our team is ready to help you sell your home for the highest possible price ASAP
Bought with Sky Realty Company, LLC
"My job is to find and attract mastery-based agents to the office, protect the culture, and make sure everyone is happy! "






