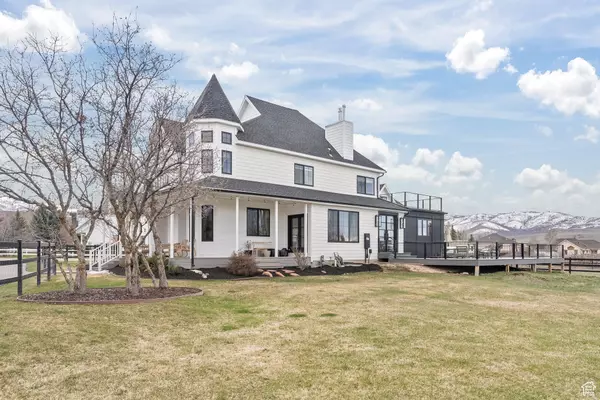$2,200,000
$2,100,000
4.8%For more information regarding the value of a property, please contact us for a free consultation.
4 Beds
4 Baths
4,580 SqFt
SOLD DATE : 05/20/2024
Key Details
Sold Price $2,200,000
Property Type Single Family Home
Sub Type Single Family Residence
Listing Status Sold
Purchase Type For Sale
Square Footage 4,580 sqft
Price per Sqft $480
Subdivision Lake Creek Farms
MLS Listing ID 1990734
Sold Date 05/20/24
Style Stories: 2
Bedrooms 4
Full Baths 3
Half Baths 1
Construction Status Blt./Standing
HOA Fees $25/ann
HOA Y/N Yes
Abv Grd Liv Area 3,430
Year Built 1996
Annual Tax Amount $6,618
Lot Size 1.220 Acres
Acres 1.22
Lot Dimensions 0.0x0.0x0.0
Property Description
Beautiful Victorian Farmhouse in the highly sought after Lake Creek Farms neighborhood! Mt.Timpanogos serves as a majestic centerpiece to spectacular views of the Wasatch Mountain range on this large, flat 1.22 acres horse property. Prepped and ready for all your gardening and farmsteading dreams to become a reality, this property is fully fenced with high end black Buckley Steel fencing. All new black trimmed windows, siding, exterior lighting, roof, and massive lower level Trex deck. The character of the exterior black bump out, trimmed with custom woodworking will have you questioning if it's old or new? (It's new!) A custom poplar Dutch door will greet you on the wrap around porch, inviting you into thoughtful details at every turn. Archways, wooden carved birds on the staircase posts, farm sinks, built in benches, bookcases, cozy nooks, and school house lighting are just some of the interior features that give this home the wow factor. A massive new kitchen was seamlessly added to the back of the home, complete with built in cabinetry fridge and dishwasher, quartz counter tops, counter to ceiling subway backsplash and all the right high end appliances. The original kitchen, also redone, was kept as a fully working butler's pantry, flanked with glass pleated pocket doors. Don't forget to capture another view of Timp out of the oversized custom steel doors leading to the lower level deck. Upper level primary captures more of Timpanogos with an oversized private deck of its own. Primary bathroom complete with huge walk in shower and stand alone black soaking tub. Primary closet features custom built-ins and a surprise private reading nook. Basement offers a secondary laundry room, in addition to main floor laundry. All new LVP flooring and Berber carpet throughout. Integrated climate control are courtesy of new furnace and a/c units, making this a fully updated home of your dreams. If you're looking for that special home where character meets all the modern touches, welcome home! Buyer to verify all information. Square footage figures are provided as a courtesy estimate only. Buyer is advised to obtain an independent measurement.
Location
State UT
County Wasatch
Area Charleston; Heber
Zoning Single-Family, Agricultural
Rooms
Basement Full
Primary Bedroom Level Floor: 2nd
Master Bedroom Floor: 2nd
Interior
Interior Features Bath: Master, Closet: Walk-In, Disposal, Kitchen: Second, Kitchen: Updated, Oven: Double, Oven: Gas, Oven: Wall, Range/Oven: Free Stdng.
Heating Forced Air, Gas: Central
Cooling Central Air
Flooring Carpet, Tile
Fireplaces Number 1
Fireplace true
Window Features Blinds,Part
Appliance Range Hood, Refrigerator, Satellite Dish, Water Softener Owned
Laundry Electric Dryer Hookup
Exterior
Exterior Feature Balcony, Double Pane Windows, Entry (Foyer), Horse Property, Lighting, Patio: Covered
Garage Spaces 3.0
Utilities Available Natural Gas Connected, Electricity Connected, Sewer Connected, Water Connected
Amenities Available Pets Permitted, Picnic Area, Playground, Tennis Court(s)
View Y/N Yes
View Mountain(s)
Roof Type Asphalt
Present Use Single Family
Topography Fenced: Full, Sprinkler: Auto-Full, View: Mountain
Porch Covered
Total Parking Spaces 3
Private Pool false
Building
Lot Description Fenced: Full, Sprinkler: Auto-Full, View: Mountain
Story 3
Sewer Sewer: Connected
Water Culinary
New Construction No
Construction Status Blt./Standing
Schools
Elementary Schools Old Mill
Middle Schools Timpanogos Middle
High Schools Wasatch
School District Wasatch
Others
HOA Name Jon Dickerson
Senior Community No
Tax ID 00-0015-2624
Acceptable Financing Cash, Conventional
Horse Property Yes
Listing Terms Cash, Conventional
Financing Cash
Read Less Info
Want to know what your home might be worth? Contact us for a FREE valuation!

Our team is ready to help you sell your home for the highest possible price ASAP
Bought with Summit Sotheby's International Realty
"My job is to find and attract mastery-based agents to the office, protect the culture, and make sure everyone is happy! "






