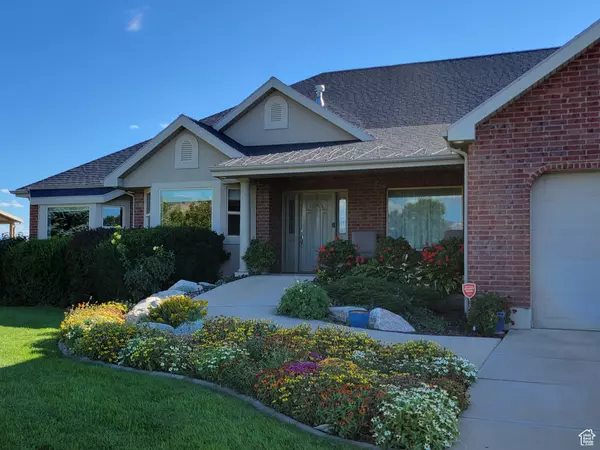$790,000
$829,900
4.8%For more information regarding the value of a property, please contact us for a free consultation.
4 Beds
4 Baths
4,714 SqFt
SOLD DATE : 05/23/2024
Key Details
Sold Price $790,000
Property Type Single Family Home
Sub Type Single Family Residence
Listing Status Sold
Purchase Type For Sale
Square Footage 4,714 sqft
Price per Sqft $167
Subdivision Ridgeline
MLS Listing ID 1986865
Sold Date 05/23/24
Style Rambler/Ranch
Bedrooms 4
Full Baths 2
Half Baths 1
Three Quarter Bath 1
Construction Status Blt./Standing
HOA Y/N No
Abv Grd Liv Area 2,435
Year Built 2003
Annual Tax Amount $4,604
Lot Size 0.330 Acres
Acres 0.33
Lot Dimensions 0.0x0.0x0.0
Property Description
Stunning views and intentional features await you from this beautiful, custom built 2003 4 bed/ 3 1/2 bath executive rambler. Enter and experience the open concept with vaulted ceilings welcoming unobstructed mountain and valley views. At the heart of the home, a gourmet kitchen w/new appliances (2020) making way to the spacious dining area with access to two covered decks. The main level also includes a generous family room with fireplace, formal living and dining/office space, a functional laundry area, 48" hallway that leads to 1 lg. bedroom,1 full bath, and of course, the primary suite and bath with his/hers vanities boasting new flooring and a custom european shower (2019). Don't miss the fully functioning elevator that makes this entire home ADA accessible. The daylight basement offers a lg. family/gathering space, fireplace, dining, plumbed kitchen, private office space, 2 bedrooms and a full bath. Storage is plentiful with a finished storage room as well as an ample cold storage space, a small basement garage for the *included* riding lawnmower and the highlight... the additional sunroom that leads to a spacious yard with garden boxes, raspberry bushes, grape vines, mature fruit trees and custom landscaping. The showstopper is the stately garage, with a 14'X 51' 3rd car that can store an RV, boat, or 2+ vehicles. Other features include, owned solar panels for low monthly electrical costs, a generator attached to the electrical panel, NEW Furnace and AC (2022), , and 11 new windows (2020). This well maintained, and well cared for home is one you'll not want to miss.
Location
State UT
County Weber
Area Ogdn; W Hvn; Ter; Rvrdl
Zoning Single-Family
Rooms
Basement Daylight, Entrance, Full, Walk-Out Access
Main Level Bedrooms 2
Interior
Interior Features Bath: Master, Central Vacuum, Closet: Walk-In, Den/Office, Disposal, Gas Log, Great Room, Kitchen: Updated, Oven: Double, Range: Countertop, Range: Gas, Vaulted Ceilings, Granite Countertops, Smart Thermostat(s)
Heating Forced Air, Gas: Central
Cooling Central Air, Passive Solar
Flooring Carpet, Hardwood, Tile
Fireplaces Number 2
Equipment Storage Shed(s), Window Coverings
Fireplace true
Window Features Blinds,Part
Appliance Ceiling Fan, Gas Grill/BBQ, Microwave, Range Hood, Satellite Dish, Water Softener Owned
Laundry Gas Dryer Hookup
Exterior
Exterior Feature Basement Entrance, Deck; Covered, Entry (Foyer), Patio: Covered, Porch: Open, Skylights, Walkout
Garage Spaces 4.0
Utilities Available Natural Gas Connected, Electricity Connected, Sewer Connected, Sewer: Public, Water Connected
View Y/N Yes
View Lake, Mountain(s), Valley
Roof Type Asphalt
Present Use Single Family
Topography Curb & Gutter, Fenced: Part, Road: Paved, Sidewalks, Sprinkler: Auto-Full, Terrain: Grad Slope, View: Lake, View: Mountain, View: Valley, Drip Irrigation: Auto-Part
Accessibility Accessible Hallway(s), Accessible Elevator Installed, Fully Accessible, Grip-Accessible Features, Accessible Entrance, Ramp, Single Level Living, Customized Wheelchair Accessible
Porch Covered, Porch: Open
Total Parking Spaces 8
Private Pool false
Building
Lot Description Curb & Gutter, Fenced: Part, Road: Paved, Sidewalks, Sprinkler: Auto-Full, Terrain: Grad Slope, View: Lake, View: Mountain, View: Valley, Drip Irrigation: Auto-Part
Faces Northeast
Story 2
Sewer Sewer: Connected, Sewer: Public
Water Culinary, Secondary
Structure Type Brick,Stucco
New Construction No
Construction Status Blt./Standing
Schools
Elementary Schools Roosevelt
Middle Schools T. H. Bell
High Schools Bonneville
School District Weber
Others
Senior Community No
Tax ID 07-602-0003
Acceptable Financing Cash, Conventional, VA Loan
Horse Property No
Listing Terms Cash, Conventional, VA Loan
Financing Conventional
Read Less Info
Want to know what your home might be worth? Contact us for a FREE valuation!

Our team is ready to help you sell your home for the highest possible price ASAP
Bought with Coldwell Banker Realty (South Ogden)
"My job is to find and attract mastery-based agents to the office, protect the culture, and make sure everyone is happy! "






