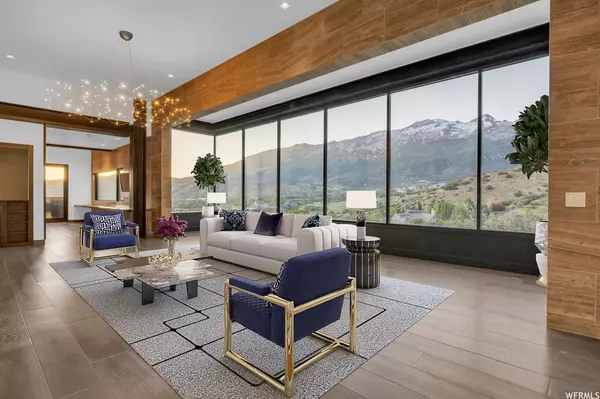$4,800,000
$5,499,000
12.7%For more information regarding the value of a property, please contact us for a free consultation.
4 Beds
8 Baths
10,112 SqFt
SOLD DATE : 05/23/2024
Key Details
Sold Price $4,800,000
Property Type Single Family Home
Sub Type Single Family Residence
Listing Status Sold
Purchase Type For Sale
Square Footage 10,112 sqft
Price per Sqft $474
Subdivision Phase 2A Willow Cany
MLS Listing ID 1907767
Sold Date 05/23/24
Bedrooms 4
Full Baths 3
Half Baths 2
Three Quarter Bath 3
Construction Status Blt./Standing
HOA Y/N No
Abv Grd Liv Area 10,112
Year Built 2017
Annual Tax Amount $19,027
Lot Size 1.380 Acres
Acres 1.38
Lot Dimensions 0.0x0.0x0.0
Property Description
An entertainer's dream home. This is truly a one-of-a-kind exquisite designer home second to none In architecture and design. You won't find another home that compares with floor to ceiling windows that welcome expansive views, exposed metal beams and imported finishes. Offering big inviting spaces with slider glass walls that open up to endless possibilities. To top it off, the roof has been structurally enhanced to hold up to 200 people! Enjoy this true piece of art nestled on the best lot in Alpine. Backed by 1000's of acres of unbuildable BLM land, offering trails right out your back door this home needs to be yours! Boasting an owner's suite with spa-like bathroom, walk-in closet with addt'l attached storage room and root cellar, bedroom with en-suite, sitting room, reading nook, mud room and laundry, round off the east wing of the home. Chef's kitchen with commercial grade ovens, sub zero refrigerator and freezer, 8 burner stove, custom built touch cabinets, a large pantry that rivals any other, an office/craft room, another bedroom and bath, indoor slide which is occupying the space for a future elevator and an outdoor built-in bbq kitchen area all on the main floor. Downstairs you'll find a fitness room also plumbed for a lap pool, a future golf simulator room, a state of the art theater room and an ADA compliant studio apt. with outside entrance. Not to mention an 8 car garage! The owners thought of everything in designing this house and have left some of the canvas for you to add your finishing touches. There is much more to see including a roof top garden with drip system. This kind of property is rare, come take a look!
Location
State UT
County Utah
Area Alpine
Zoning Single-Family
Rooms
Basement None
Main Level Bedrooms 1
Interior
Interior Features Alarm: Fire, Alarm: Security, Bar: Wet, Bath: Master, Bath: Sep. Tub/Shower, Central Vacuum, Closet: Walk-In, Den/Office, Disposal, Floor Drains, Great Room, Jetted Tub, Mother-in-Law Apt., Oven: Double, Oven: Gas, Range: Gas, Range/Oven: Built-In, Vaulted Ceilings, Theater Room, Smart Thermostat(s)
Heating Forced Air, Gas: Radiant, Radiant Floor
Cooling Central Air
Flooring Hardwood, Marble, Tile, Cork, Concrete
Fireplaces Number 4
Fireplaces Type Insert
Equipment Alarm System, Fireplace Insert, Projector
Fireplace true
Appliance Dryer, Freezer, Gas Grill/BBQ, Microwave, Refrigerator, Washer
Laundry Electric Dryer Hookup
Exterior
Exterior Feature Balcony, Deck; Covered, Double Pane Windows, Entry (Foyer), Lighting, Porch: Open, Skylights, Sliding Glass Doors, Patio: Open
Garage Spaces 10.0
Utilities Available Natural Gas Connected, Electricity Connected, Sewer Connected, Sewer: Public, Water Connected
View Y/N Yes
View Lake, Mountain(s), Valley
Roof Type Flat,Metal,Rubber
Present Use Single Family
Topography Cul-de-Sac, Secluded Yard, Terrain: Grad Slope, View: Lake, View: Mountain, View: Valley, Drip Irrigation: Auto-Part, Greywater Collection
Porch Porch: Open, Patio: Open
Total Parking Spaces 10
Private Pool true
Building
Lot Description Cul-De-Sac, Secluded, Terrain: Grad Slope, View: Lake, View: Mountain, View: Valley, Drip Irrigation: Auto-Part, Greywater Collection
Story 2
Sewer Sewer: Connected, Sewer: Public
Water Culinary
Structure Type Aluminum,Composition,Concrete,Stone,Other
New Construction No
Construction Status Blt./Standing
Schools
Elementary Schools Alpine
Middle Schools Timberline
High Schools Mountain View
School District Alpine
Others
Senior Community No
Tax ID 55-530-0009
Security Features Fire Alarm,Security System
Acceptable Financing Cash, Conventional
Horse Property No
Listing Terms Cash, Conventional
Financing Seller Financing
Read Less Info
Want to know what your home might be worth? Contact us for a FREE valuation!

Our team is ready to help you sell your home for the highest possible price ASAP
Bought with Livingstone Brokers PLLC
"My job is to find and attract mastery-based agents to the office, protect the culture, and make sure everyone is happy! "






