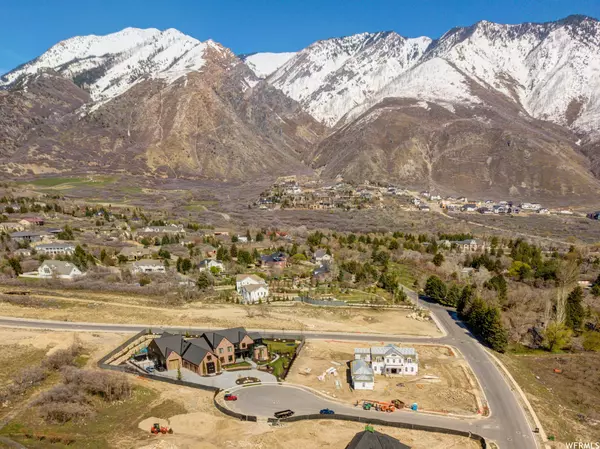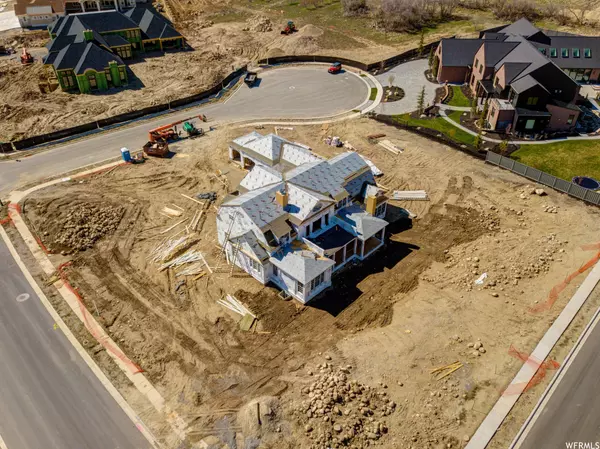$5,206,600
$4,999,900
4.1%For more information regarding the value of a property, please contact us for a free consultation.
7 Beds
8 Baths
9,807 SqFt
SOLD DATE : 05/17/2024
Key Details
Sold Price $5,206,600
Property Type Single Family Home
Sub Type Single Family Residence
Listing Status Sold
Purchase Type For Sale
Square Footage 9,807 sqft
Price per Sqft $530
Subdivision Ridge
MLS Listing ID 1878688
Sold Date 05/17/24
Style Stories: 2
Bedrooms 7
Full Baths 6
Half Baths 2
Construction Status Und. Const.
HOA Fees $15/mo
HOA Y/N Yes
Abv Grd Liv Area 5,580
Year Built 2023
Annual Tax Amount $28,000
Lot Size 1.020 Acres
Acres 1.02
Lot Dimensions 0.0x0.0x0.0
Property Description
PREPARE TO BE IMPRESSED BY THIS CLASSICALLY ELEGANT ESTATE This classically elegant home combines East Coast beauty and modernity to create the perfect balance. Built by Grove Homes and featured in one of Alpine's finest locations, this home sits on over an acre and is surrounded by stunning views of Utah Valley and the Wasatch Mountains. With a chef's kitchen and beautifully appointed Main Floor Library, Second Floor Children's Study, Media Room, oversized home gym, main floor Mother-in-Law Suite and expansive outdoor living space, this home is an absolute must-see. This estate is currently under construction and projected to be completed the Fall of 2023.
Location
State UT
County Utah
Area Alpine
Zoning Single-Family
Rooms
Basement Daylight
Primary Bedroom Level Floor: 1st
Master Bedroom Floor: 1st
Main Level Bedrooms 2
Interior
Interior Features Alarm: Security, Bath: Master, Bath: Sep. Tub/Shower, Central Vacuum, Closet: Walk-In, Den/Office, Disposal, French Doors, Gas Log, Great Room, Oven: Double
Heating Forced Air
Cooling Central Air
Flooring Carpet, Hardwood, Tile
Fireplaces Number 1
Fireplace true
Window Features None
Appliance Ceiling Fan, Microwave, Refrigerator
Laundry Gas Dryer Hookup
Exterior
Exterior Feature Deck; Covered, Double Pane Windows, Entry (Foyer), Patio: Covered, Sliding Glass Doors, Walkout, Patio: Open
Garage Spaces 3.0
Utilities Available Natural Gas Connected, Electricity Connected, Sewer Connected, Sewer: Public, Water Connected
View Y/N Yes
View Mountain(s), Valley
Roof Type Wood
Present Use Single Family
Topography View: Mountain, View: Valley
Porch Covered, Patio: Open
Total Parking Spaces 3
Private Pool false
Building
Lot Description View: Mountain, View: Valley
Faces North
Story 3
Sewer Sewer: Connected, Sewer: Public
Water Culinary
Structure Type Other
New Construction Yes
Construction Status Und. Const.
Schools
Elementary Schools Alpine
Middle Schools Timberline
High Schools Lone Peak
School District Alpine
Others
HOA Name Paul Kroff
Senior Community No
Tax ID 51-640-0041
Security Features Security System
Acceptable Financing Cash, Conventional
Horse Property No
Listing Terms Cash, Conventional
Financing Cash
Read Less Info
Want to know what your home might be worth? Contact us for a FREE valuation!

Our team is ready to help you sell your home for the highest possible price ASAP
Bought with Equity Real Estate (Advantage)
"My job is to find and attract mastery-based agents to the office, protect the culture, and make sure everyone is happy! "






