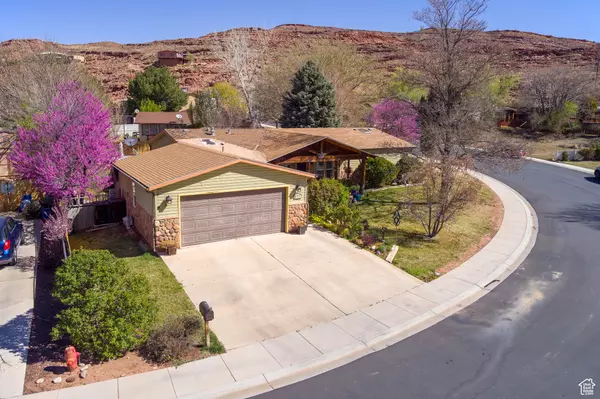$519,933
$530,000
1.9%For more information regarding the value of a property, please contact us for a free consultation.
3 Beds
3 Baths
1,767 SqFt
SOLD DATE : 05/20/2024
Key Details
Sold Price $519,933
Property Type Single Family Home
Sub Type Single Family Residence
Listing Status Sold
Purchase Type For Sale
Square Footage 1,767 sqft
Price per Sqft $294
Subdivision Murphy Subd.
MLS Listing ID 1991584
Sold Date 05/20/24
Style Manufactured
Bedrooms 3
Full Baths 3
Construction Status Blt./Standing
HOA Y/N No
Abv Grd Liv Area 1,767
Year Built 2000
Annual Tax Amount $1,663
Lot Size 10,018 Sqft
Acres 0.23
Lot Dimensions 0.0x0.0x0.0
Property Description
Lovely home with detached two car garage and 1767 sq. ft. of living space with 3 bedrooms and 3 baths. Well maintained modular home and gorgeous setting with backdrop of slickrock and sandstone. Great landscaping with perennials galore and shade trees to keep you cooler in the Summer. Central Air Conditioning installed in 2016. Heating is natural gas forced air. Gas hot water heater installed in 2016. Existing window coverings stay. You'll be in a very quiet neighborhood, but not very far from town. The exterior is easy maintenance rock and siding. There will be a brand new roof in place within the next three weeks. This is the place which you'll want to call home in this great neighborhood.
Location
State UT
County Grand
Area Moab Valley; Pack Creek
Zoning Single-Family
Direction Travel South on Murphy Lane from the intersection at Mill Creek Dr. and go approximate one mile to intersection with Arbor Dr. on the right, and turn right onto Arbor and this home is on right side at the first curve to the right.
Rooms
Basement None
Main Level Bedrooms 3
Interior
Interior Features Bath: Master, Bath: Sep. Tub/Shower, Closet: Walk-In, Range: Gas, Range/Oven: Free Stdng.
Heating Forced Air, Gas: Central
Cooling Central Air
Flooring Carpet, Vinyl
Equipment Window Coverings
Fireplace false
Window Features Full
Appliance Ceiling Fan, Dryer, Range Hood, Refrigerator, Washer
Laundry Electric Dryer Hookup
Exterior
Exterior Feature Double Pane Windows
Garage Spaces 2.0
Utilities Available Natural Gas Connected, Electricity Connected, Sewer Connected, Water Connected
View Y/N Yes
View Valley, View: Red Rock
Roof Type Asphalt,Composition
Present Use Single Family
Topography Corner Lot, Curb & Gutter, Fenced: Part, Road: Paved, Sidewalks, Sprinkler: Auto-Full, Terrain, Flat, View: Valley, View: Red Rock
Accessibility Accessible Electrical and Environmental Controls, Ground Level, Single Level Living
Total Parking Spaces 2
Private Pool false
Building
Lot Description Corner Lot, Curb & Gutter, Fenced: Part, Road: Paved, Sidewalks, Sprinkler: Auto-Full, View: Valley, View: Red Rock
Faces Southeast
Story 1
Sewer Sewer: Connected
Water Culinary
Structure Type Stone
New Construction No
Construction Status Blt./Standing
Schools
Elementary Schools Helen M. Knight
High Schools Grand County
School District Grand
Others
Senior Community No
Tax ID 02-0SMU-0005
Acceptable Financing Cash, Conventional, FHA
Horse Property No
Listing Terms Cash, Conventional, FHA
Financing Cash
Read Less Info
Want to know what your home might be worth? Contact us for a FREE valuation!

Our team is ready to help you sell your home for the highest possible price ASAP
Bought with Summit Sotheby's International Realty
"My job is to find and attract mastery-based agents to the office, protect the culture, and make sure everyone is happy! "






