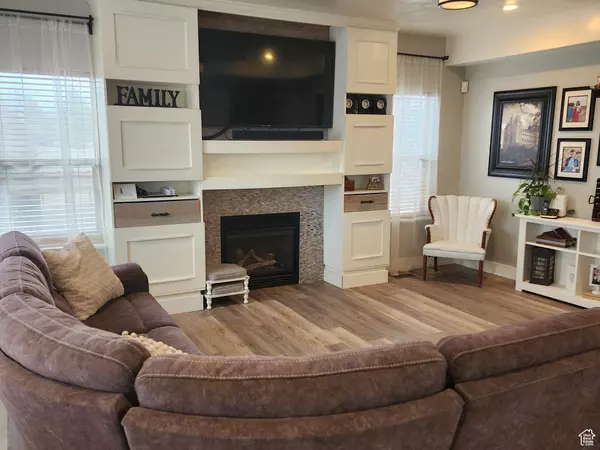$779,000
$779,000
For more information regarding the value of a property, please contact us for a free consultation.
5 Beds
4 Baths
3,230 SqFt
SOLD DATE : 05/20/2024
Key Details
Sold Price $779,000
Property Type Single Family Home
Sub Type Single Family Residence
Listing Status Sold
Purchase Type For Sale
Square Footage 3,230 sqft
Price per Sqft $241
Subdivision Bloomfield Farms
MLS Listing ID 1981227
Sold Date 05/20/24
Style Stories: 2
Bedrooms 5
Full Baths 2
Half Baths 1
Three Quarter Bath 1
Construction Status Blt./Standing
HOA Y/N No
Abv Grd Liv Area 2,112
Year Built 2006
Annual Tax Amount $3,511
Lot Size 0.320 Acres
Acres 0.32
Lot Dimensions 0.0x0.0x0.0
Property Description
Back on the market, motivated sellers! This stunning property offers the perfect blend of comfort, convenience, and functionality. The spacious primary residence offers 4 bedrooms including a huge master suite and 2 full bathrooms upstairs. The main floor includes a newly renovated kitchen, huge family table, a half bath, storage, an office and a family room with gas fireplace. The basement offers a 1 bedroom, mother-in-law apartment with its own separate entrance, and additional fireplace, cold storage and another laundry room. Then you go outside to find a large additional 4 car garage/workshop, a beautifully landscaped backyard. There is an outdoor shower with hot water for cleaning whatever you need. The lovely backyard features perennial plants that do not need to be replaced each year, raised garden beds, water feature that supports fish and turtles, an inground trampoline, a peaceful sitting area and a covered deck. There are mature fruit trees (apple and peach, as well as grape vines) growing in the backyard. Square footage figures are provided as a courtesy estimate only and were obtained from county . Buyer is advised to obtain an independent measurement.
Location
State UT
County Salt Lake
Area Wj; Sj; Rvrton; Herriman; Bingh
Zoning Single-Family
Rooms
Other Rooms Workshop
Basement Entrance
Interior
Interior Features Accessory Apt, Basement Apartment, Disposal, Gas Log, Kitchen: Second, Kitchen: Updated, Mother-in-Law Apt.
Heating Gas: Central
Cooling Central Air
Flooring Carpet, Travertine
Fireplaces Number 2
Equipment Alarm System, Gazebo, Trampoline
Fireplace true
Window Features Blinds
Appliance Ceiling Fan, Microwave
Laundry Electric Dryer Hookup
Exterior
Exterior Feature Basement Entrance, Deck; Covered, Double Pane Windows, Out Buildings, Lighting, Patio: Covered, Storm Doors, Patio: Open
Garage Spaces 7.0
Utilities Available Natural Gas Connected, Electricity Connected, Sewer Connected, Water Connected
View Y/N No
Roof Type Asphalt
Present Use Single Family
Topography Sprinkler: Auto-Part, Terrain, Flat
Accessibility Accessible Hallway(s), Accessible Kitchen Appliances
Porch Covered, Patio: Open
Total Parking Spaces 7
Private Pool false
Building
Lot Description Sprinkler: Auto-Part
Faces West
Story 3
Sewer Sewer: Connected
Water Culinary
Structure Type Asphalt,Brick,Stucco
New Construction No
Construction Status Blt./Standing
Schools
Elementary Schools Fox Hollow
High Schools Copper Hills
School District Jordan
Others
Senior Community No
Tax ID 20-35-330-005
Acceptable Financing Cash, Conventional, FHA, VA Loan
Horse Property No
Listing Terms Cash, Conventional, FHA, VA Loan
Financing Conventional
Read Less Info
Want to know what your home might be worth? Contact us for a FREE valuation!

Our team is ready to help you sell your home for the highest possible price ASAP
Bought with Equity Real Estate (Advantage)
"My job is to find and attract mastery-based agents to the office, protect the culture, and make sure everyone is happy! "






