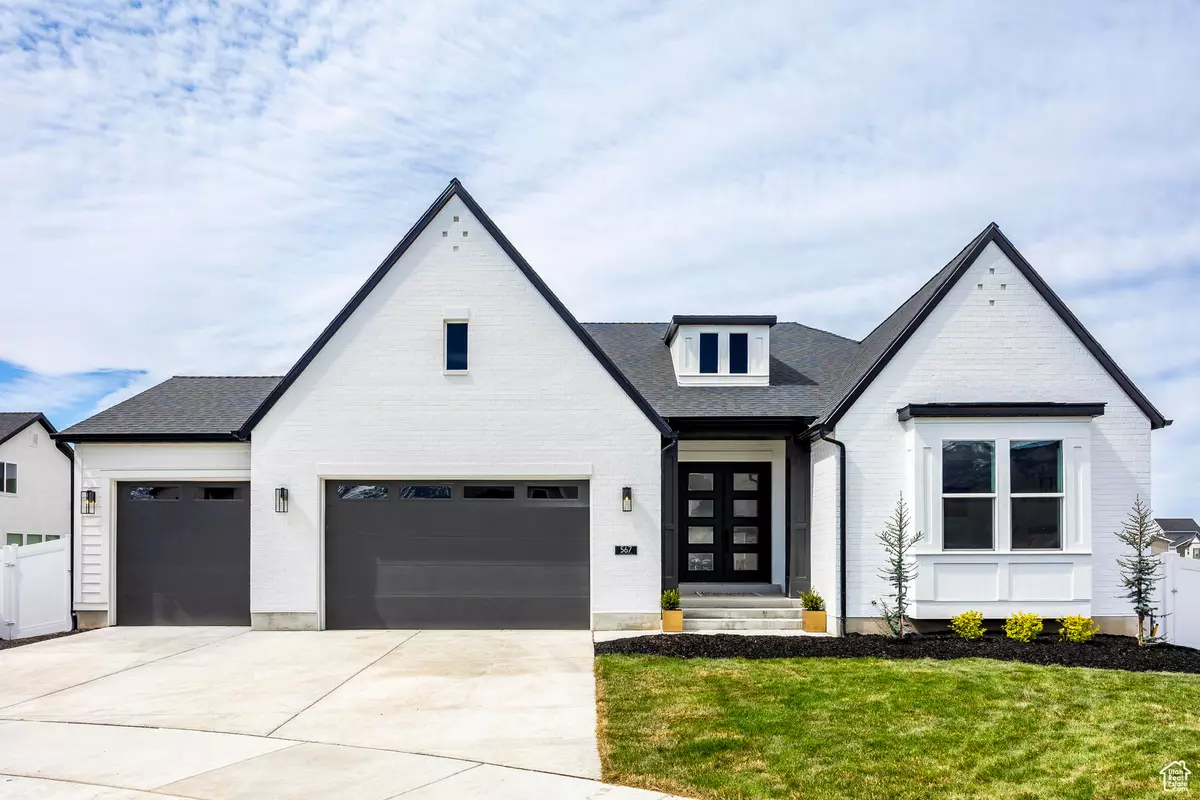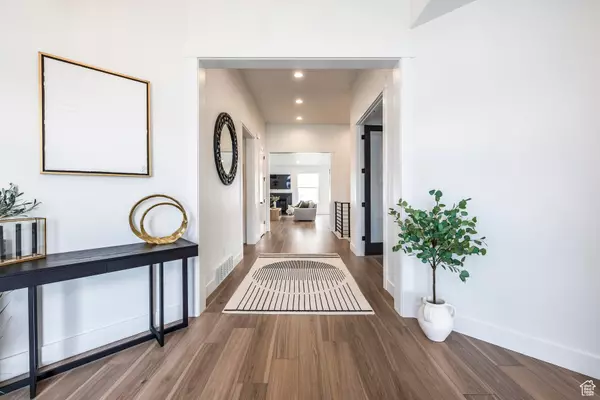$909,500
$950,000
4.3%For more information regarding the value of a property, please contact us for a free consultation.
3 Beds
3 Baths
4,568 SqFt
SOLD DATE : 05/21/2024
Key Details
Sold Price $909,500
Property Type Single Family Home
Sub Type Single Family Residence
Listing Status Sold
Purchase Type For Sale
Square Footage 4,568 sqft
Price per Sqft $199
Subdivision Anderson
MLS Listing ID 1991558
Sold Date 05/21/24
Style Rambler/Ranch
Bedrooms 3
Full Baths 2
Half Baths 1
Construction Status Blt./Standing
HOA Fees $25/mo
HOA Y/N Yes
Abv Grd Liv Area 2,293
Year Built 2022
Annual Tax Amount $3,101
Lot Size 10,018 Sqft
Acres 0.23
Lot Dimensions 0.0x0.0x0.0
Property Description
Step into luxury with this stunning property boasting grand exterior architecture and a commanding double door entry that sets the stage for elegance. Nestled on a tranquil cul-de-sac, the home offers a serene retreat. Inside, vaulted ceilings and abundant natural light create an airy ambiance, while recent construction ensures modern comfort. The open entry welcomes you into an upgraded kitchen featuring ample storage with a huge pantry and high-end appliances. A full kitchen backsplash adds sophistication to the space. The expansive primary suite boasts vaulted ceilings and a luxurious bath with a modern soaking tub, providing a sanctuary for relaxation. Throughout the home, upgraded flooring adds a touch of refinement. Outside, a covered deck equipped with custom privacy shades offers an ideal spot for outdoor gatherings. Completing the package is a spacious unfinished basement, providing endless potential for customization and expansion. Don't miss out on this perfect blend of luxury and functionality.
Location
State UT
County Utah
Area Pl Grove; Lindon; Orem
Zoning Single-Family
Rooms
Basement Full
Main Level Bedrooms 3
Interior
Interior Features Bath: Master, Bath: Sep. Tub/Shower, Closet: Walk-In, Den/Office, Disposal, French Doors, Kitchen: Updated, Oven: Double, Oven: Gas, Oven: Wall, Range: Gas, Range/Oven: Built-In, Vaulted Ceilings, Silestone Countertops, Smart Thermostat(s)
Cooling Central Air
Flooring Laminate, Tile
Fireplaces Number 1
Equipment Window Coverings
Fireplace true
Window Features Shades
Appliance Ceiling Fan, Portable Dishwasher, Microwave, Water Softener Owned
Laundry Electric Dryer Hookup
Exterior
Exterior Feature Deck; Covered, Double Pane Windows, Patio: Covered, Sliding Glass Doors
Garage Spaces 3.0
Utilities Available Natural Gas Connected, Electricity Connected, Sewer Connected, Sewer: Public, Water Connected
Amenities Available Biking Trails, Hiking Trails, Picnic Area, Playground, Snow Removal
View Y/N Yes
View Mountain(s)
Roof Type Asphalt
Present Use Single Family
Topography Cul-de-Sac, Curb & Gutter, Fenced: Full, Sidewalks, Sprinkler: Auto-Full, View: Mountain, Drip Irrigation: Auto-Full
Accessibility Accessible Hallway(s), Single Level Living
Porch Covered
Total Parking Spaces 3
Private Pool false
Building
Lot Description Cul-De-Sac, Curb & Gutter, Fenced: Full, Sidewalks, Sprinkler: Auto-Full, View: Mountain, Drip Irrigation: Auto-Full
Story 2
Sewer Sewer: Connected, Sewer: Public
Water Culinary, Irrigation: Pressure
Structure Type Asphalt,Brick,Stucco,Cement Siding
New Construction No
Construction Status Blt./Standing
Schools
Elementary Schools Aspen
Middle Schools Oak Canyon
High Schools Pleasant Grove
School District Alpine
Others
HOA Name CCMC
Senior Community No
Tax ID 34-712-0821
Acceptable Financing Cash, Conventional
Horse Property No
Listing Terms Cash, Conventional
Financing Cash
Read Less Info
Want to know what your home might be worth? Contact us for a FREE valuation!

Our team is ready to help you sell your home for the highest possible price ASAP
Bought with Life Real Estate Utah
"My job is to find and attract mastery-based agents to the office, protect the culture, and make sure everyone is happy! "






