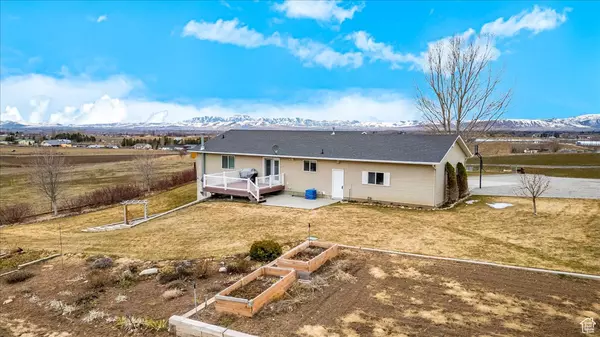$555,000
$585,000
5.1%For more information regarding the value of a property, please contact us for a free consultation.
4 Beds
3 Baths
2,765 SqFt
SOLD DATE : 05/15/2024
Key Details
Sold Price $555,000
Property Type Single Family Home
Sub Type Single Family Residence
Listing Status Sold
Purchase Type For Sale
Square Footage 2,765 sqft
Price per Sqft $200
Subdivision Sunset Hills Lot 19
MLS Listing ID 1985591
Sold Date 05/15/24
Style Rambler/Ranch
Bedrooms 4
Full Baths 1
Three Quarter Bath 2
Construction Status Blt./Standing
HOA Fees $27/ann
HOA Y/N Yes
Abv Grd Liv Area 1,334
Year Built 2001
Annual Tax Amount $1,411
Lot Size 2.500 Acres
Acres 2.5
Lot Dimensions 0.0x0.0x0.0
Property Description
Picture your mornings and evenings on your trex deck overlooking the peaceful mountain views along with occasional wildlife! Wonderful views out your kitchen window and views of the valley outside your family room window. Situated up top a hill with acres of rolling hills ready for livestock or just extra space and room to breathe. This home boast beautiful hickory cabinets in kitchen with matching built-in cabinet in the spacious dining area, updated LPV flooring & tranquil wall colors. Lower level features wood burning stove for the winter, walkout basement, Family room w'a flat screen TV & Surround system included and Flex room. Not to mention the oversized storage area AND cold storage area. Oversized two car garage and plenty of parking for trailers, RV, etc. Property features include a vast vegetable & fruit garden, fruit trees, covered hay storage & corral, fenced pasture, and mature trees.
Location
State ID
County Franklin
Area Franklin
Zoning Single-Family
Rooms
Basement Daylight, Full, Walk-Out Access
Primary Bedroom Level Floor: 1st
Master Bedroom Floor: 1st
Main Level Bedrooms 3
Interior
Interior Features Bath: Master, French Doors, Range/Oven: Free Stdng., Theater Room
Heating Forced Air, Propane
Cooling Central Air
Flooring Carpet, Tile
Fireplaces Number 1
Equipment Storage Shed(s), Window Coverings
Fireplace true
Window Features Blinds,Drapes
Appliance Ceiling Fan, Dryer, Microwave, Refrigerator, Satellite Dish, Washer, Water Softener Owned
Laundry Electric Dryer Hookup
Exterior
Exterior Feature Basement Entrance, Double Pane Windows, Horse Property, Out Buildings, Walkout
Garage Spaces 2.0
Utilities Available Electricity Connected, Sewer: Septic Tank, Water Connected
View Y/N Yes
View Mountain(s), Valley
Roof Type Asphalt
Present Use Single Family
Topography Fenced: Part, Sprinkler: Auto-Part, Terrain: Grad Slope, View: Mountain, View: Valley
Total Parking Spaces 2
Private Pool false
Building
Lot Description Fenced: Part, Sprinkler: Auto-Part, Terrain: Grad Slope, View: Mountain, View: Valley
Faces West
Story 2
Sewer Septic Tank
Water Well
Structure Type Brick
New Construction No
Construction Status Blt./Standing
Schools
Elementary Schools Pioneer
Middle Schools Preston
High Schools Preston
School District Preston Joint
Others
HOA Name Charles
Senior Community No
Tax ID 2252.28
Acceptable Financing Cash, Conventional, FHA, VA Loan
Horse Property Yes
Listing Terms Cash, Conventional, FHA, VA Loan
Financing Conventional
Read Less Info
Want to know what your home might be worth? Contact us for a FREE valuation!

Our team is ready to help you sell your home for the highest possible price ASAP
Bought with Cornerstone Real Estate Professionals/Idaho
"My job is to find and attract mastery-based agents to the office, protect the culture, and make sure everyone is happy! "






