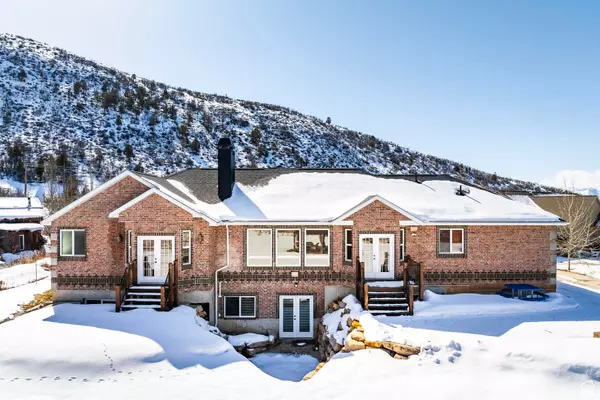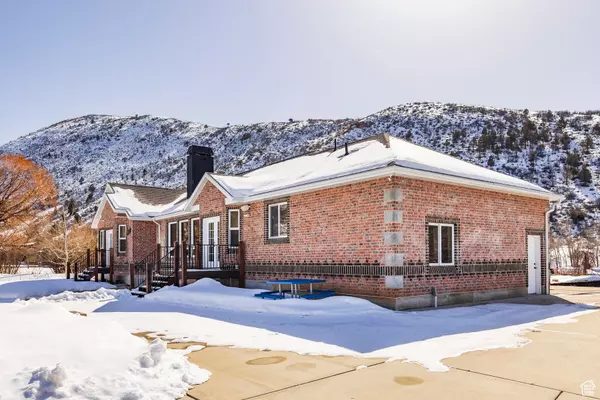$1,175,000
For more information regarding the value of a property, please contact us for a free consultation.
6 Beds
4 Baths
3,904 SqFt
SOLD DATE : 05/15/2024
Key Details
Property Type Single Family Home
Sub Type Single Family Residence
Listing Status Sold
Purchase Type For Sale
Square Footage 3,904 sqft
Price per Sqft $300
Subdivision Kamas Town
MLS Listing ID 1983267
Sold Date 05/15/24
Style Rambler/Ranch
Bedrooms 6
Full Baths 1
Half Baths 1
Three Quarter Bath 2
Construction Status Blt./Standing
HOA Y/N No
Abv Grd Liv Area 1,936
Year Built 2007
Annual Tax Amount $3,826
Lot Size 0.980 Acres
Acres 0.98
Lot Dimensions 100.0x0.0x0.0
Property Description
Located at the base of the Uintah Mountains, this 6 bed 4 bath has it all. Radiant heat with new boiler installed less than a year old. Main floor living with daylight/walkout basement. Build out basement kitchen for guest apartment or nightly rentals. Sitting on just under an acre, with NO HOA gives you the ability to use the property as you see fit. Fully landscaped yard with stream & fire pit gives plenty of room to enjoy the fresh air. 3 car garage and outbuilding for storing toys. Walking distance to schools and views in all directions. Just up the Mirror Lake Highway you will find endless outdoor recreation including biking, hiking, hunting, fishing, ATVs, snowmobiling and camping, Less than 20 min from all that Park City has to offer including world-class skiing, shopping, boating & fine dining. Please schedule a showing with Sam and come see this amazing property for yourself.
Location
State UT
County Summit
Area Kamas; Woodland; Marion
Zoning Single-Family
Rooms
Basement Entrance, Full, Walk-Out Access
Primary Bedroom Level Floor: 1st
Master Bedroom Floor: 1st
Main Level Bedrooms 3
Interior
Interior Features Alarm: Fire, Disposal, French Doors, Jetted Tub, Range: Gas, Range/Oven: Built-In, Granite Countertops
Heating Hydronic, Wood, Radiant Floor
Flooring Carpet, Travertine
Fireplaces Number 2
Fireplaces Type Fireplace Equipment, Insert
Equipment Basketball Standard, Fireplace Equipment, Fireplace Insert, Wood Stove
Fireplace true
Window Features Blinds
Appliance Dryer, Freezer, Microwave, Refrigerator, Washer
Laundry Electric Dryer Hookup
Exterior
Exterior Feature Basement Entrance, Double Pane Windows, Walkout, Patio: Open
Garage Spaces 3.0
Carport Spaces 2
Utilities Available Natural Gas Available, Electricity Available, Sewer: Septic Tank, Water Available
View Y/N Yes
View Mountain(s)
Roof Type Asphalt
Present Use Single Family
Topography Fenced: Part, Road: Paved, Sprinkler: Auto-Full, View: Mountain, Drip Irrigation: Auto-Full
Porch Patio: Open
Total Parking Spaces 5
Private Pool false
Building
Lot Description Fenced: Part, Road: Paved, Sprinkler: Auto-Full, View: Mountain, Drip Irrigation: Auto-Full
Faces South
Story 2
Sewer Septic Tank
Water Culinary
Structure Type Brick
New Construction No
Construction Status Blt./Standing
Schools
Elementary Schools South Summit
Middle Schools South Summit
High Schools South Summit
School District South Summit
Others
Senior Community No
Tax ID KT-274-C
Security Features Fire Alarm
Acceptable Financing Cash, Conventional
Horse Property No
Listing Terms Cash, Conventional
Financing Conventional
Read Less Info
Want to know what your home might be worth? Contact us for a FREE valuation!

Our team is ready to help you sell your home for the highest possible price ASAP
Bought with Timber Lakes Sales
"My job is to find and attract mastery-based agents to the office, protect the culture, and make sure everyone is happy! "






