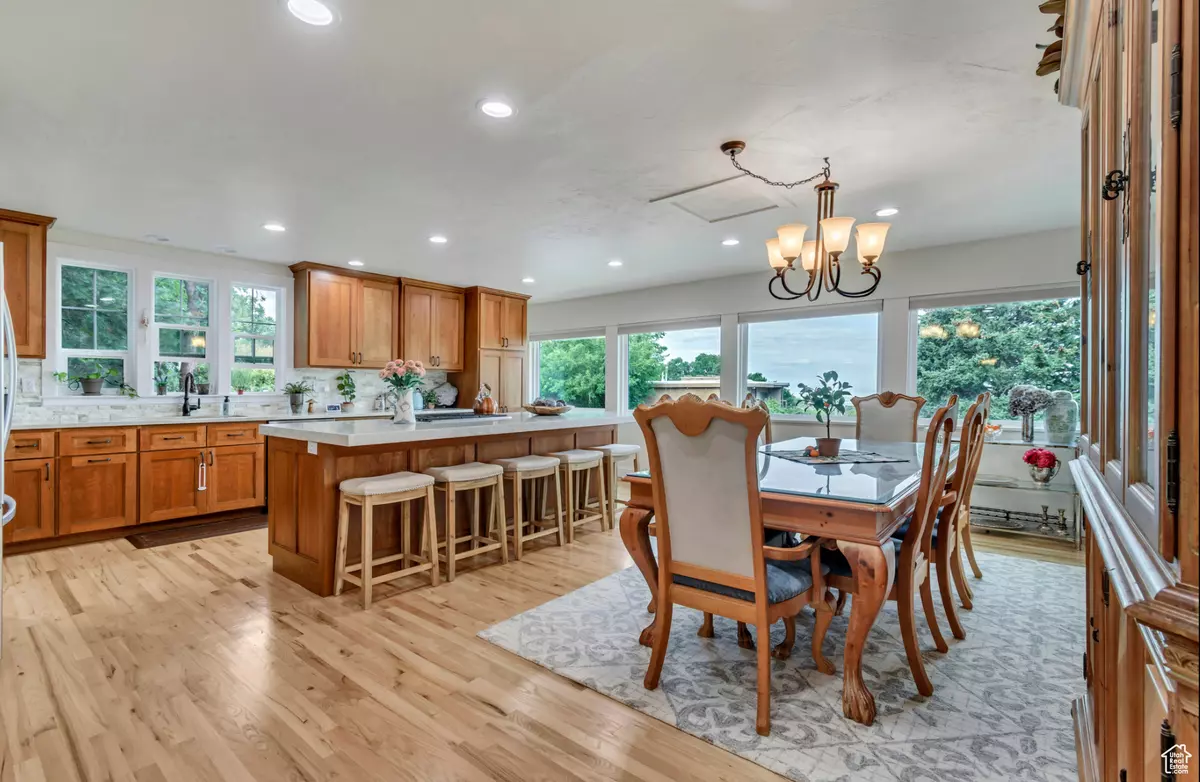$675,000
For more information regarding the value of a property, please contact us for a free consultation.
4 Beds
3 Baths
3,391 SqFt
SOLD DATE : 05/15/2024
Key Details
Property Type Single Family Home
Sub Type Single Family Residence
Listing Status Sold
Purchase Type For Sale
Square Footage 3,391 sqft
Price per Sqft $192
Subdivision Chelsea Cove
MLS Listing ID 1988420
Sold Date 05/15/24
Style Rambler/Ranch
Bedrooms 4
Full Baths 1
Three Quarter Bath 2
Construction Status Blt./Standing
HOA Y/N No
Abv Grd Liv Area 2,517
Year Built 1978
Annual Tax Amount $3,601
Lot Size 10,018 Sqft
Acres 0.23
Lot Dimensions 0.0x0.0x0.0
Property Description
Beautifully updated and charming 4 bedroom, 3 bath home nestled on the East bench in prestigious Chelsea Cove. Close to parks, schools, downtown SLC, ski resorts and Bountiful Golf Club. Offering breathtaking views and a secluded private yard and deck. Entertain effortlessly with its wide open floor plan, spacious large rooms, and expansive private patio. Endless sunset views and plenty of natural light throughout. Custom kitchen equipped with Quartzite countertops, recessed lighting, tile backsplash and custom cabinetry. Relax in the spacious master suite featuring a double showers and walk-in closet. This property also features a walk out basement through the garage into the Mother-in-Law suite that's complete with a full kitchenette, bedroom, and bathroom. This additional living space provides flexibility and convenience, whether accommodating guests, extended family, or simply offering extra room for relaxation. Other features include gas heat, central air, and 2 car garage. Too many features to list, please inquire for more info and pictures.
Location
State UT
County Davis
Area Bntfl; Nsl; Cntrvl; Wdx; Frmtn
Zoning Single-Family
Rooms
Basement Walk-Out Access
Primary Bedroom Level Floor: 1st
Master Bedroom Floor: 1st
Main Level Bedrooms 3
Interior
Interior Features Closet: Walk-In, Disposal, Kitchen: Second, Mother-in-Law Apt., Range/Oven: Free Stdng., Granite Countertops
Heating Forced Air
Cooling Central Air
Flooring Carpet, Hardwood, Laminate, Tile
Fireplaces Number 2
Fireplace true
Window Features Blinds
Appliance Ceiling Fan, Range Hood
Exterior
Exterior Feature Basement Entrance, Double Pane Windows, Lighting, Patio: Open
Garage Spaces 2.0
Utilities Available Natural Gas Connected, Electricity Connected, Sewer Connected, Sewer: Public, Water Connected
View Y/N Yes
View Lake, Valley
Roof Type Composition
Present Use Single Family
Topography Curb & Gutter, Fenced: Part, Sprinkler: Auto-Full, View: Lake, View: Valley, Adjacent to Golf Course
Porch Patio: Open
Total Parking Spaces 2
Private Pool false
Building
Lot Description Curb & Gutter, Fenced: Part, Sprinkler: Auto-Full, View: Lake, View: Valley, Near Golf Course
Faces West
Story 2
Sewer Sewer: Connected, Sewer: Public
Water Culinary, Irrigation: Pressure
Structure Type Aluminum
New Construction No
Construction Status Blt./Standing
Schools
Elementary Schools Bountiful
Middle Schools Mueller Park
High Schools Woods Cross
School District Davis
Others
Senior Community No
Tax ID 01-006-0929
Acceptable Financing Cash, Conventional, FHA, VA Loan
Horse Property No
Listing Terms Cash, Conventional, FHA, VA Loan
Financing Conventional
Read Less Info
Want to know what your home might be worth? Contact us for a FREE valuation!

Our team is ready to help you sell your home for the highest possible price ASAP
Bought with Wasatch Homes and Estates, LLC
"My job is to find and attract mastery-based agents to the office, protect the culture, and make sure everyone is happy! "






