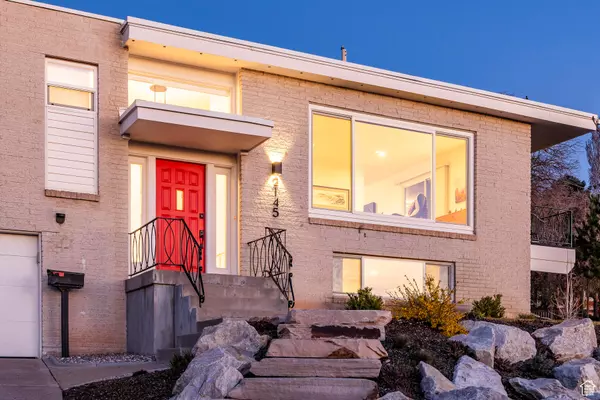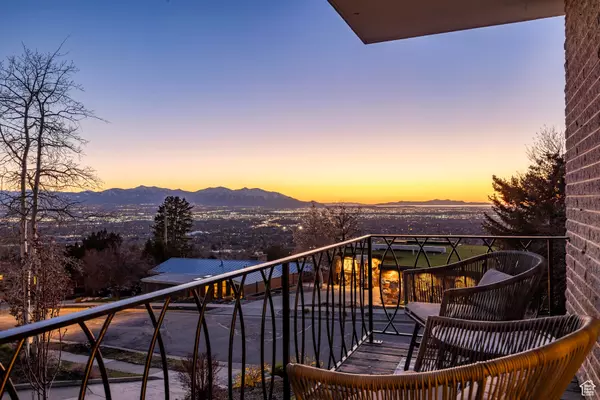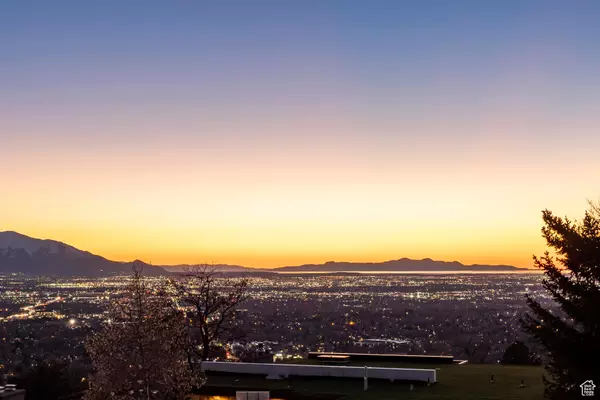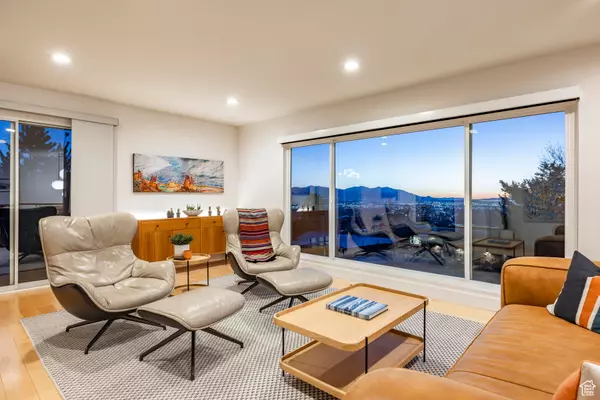$1,090,000
$1,100,000
0.9%For more information regarding the value of a property, please contact us for a free consultation.
4 Beds
3 Baths
2,692 SqFt
SOLD DATE : 05/13/2024
Key Details
Sold Price $1,090,000
Property Type Single Family Home
Sub Type Single Family Residence
Listing Status Sold
Purchase Type For Sale
Square Footage 2,692 sqft
Price per Sqft $404
Subdivision Arcadia Heights
MLS Listing ID 1990350
Sold Date 05/13/24
Style Split-Entry/Bi-Level
Bedrooms 4
Full Baths 1
Three Quarter Bath 2
Construction Status Blt./Standing
HOA Y/N No
Abv Grd Liv Area 1,610
Year Built 1966
Annual Tax Amount $4,835
Lot Size 9,147 Sqft
Acres 0.21
Lot Dimensions 0.0x0.0x0.0
Property Description
Tucked away high above the valley floor, and one block beneath the Wasatch Front's premier and most accessible, newly developed trail system, this mid century modern Arcadia Heights abode is the perfect perch to observe the days and nights ebb and flow. Bucolic clouds drifting on the horizon, planes on final approach, and the suns demise as it sets, migrating from winter to summer solstice, are all on display from your living room. Tastefully updated for the discerning buyer so that time can be rather spent gazing at the yawning, forever views down below or out playing in the nearby mountains. Offering a smart floor plan with three spacious bedrooms on the main level, a cozy two sided fireplace, and a spacious second living and bedroom below - perfect for spreading out while hosting get togethers or for little ones to have their own separate haven. Renovations are readily apparent and include updated windows, railings, and solid maple and cork flooring. And thanks to a total landscaping overhaul, exterior maintenance is also as carefree as it is beautiful. From two wheeled pursuits on the trails immediately above to powder skiing - all in adjacent canyons, the spacious garage is extra deep, perfect for sheltering all those mountain toys. Up above the private backyard space, a walking path rises and yields additional entertaining platforms, perfect for a hot tub or outdoor dining, with more vistas out to the great Salt Lake and beyond. Those who know and live on the East Bench seldom leave. Access to anywhere in the valley is peerless - at the crossroads of the interstate, belt route, and Foothill Blvd, yet high above all and devoid of the noise and hustle and bustle. Belaire Drive offers the rare synergy of incredible access and quiet serenity.
Location
State UT
County Salt Lake
Area Salt Lake City; Ft Douglas
Zoning Single-Family
Rooms
Basement Full
Primary Bedroom Level Floor: 1st
Master Bedroom Floor: 1st
Main Level Bedrooms 3
Interior
Interior Features Bath: Master, Disposal, Gas Log, Kitchen: Updated, Oven: Wall, Range/Oven: Built-In, Granite Countertops, Smart Thermostat(s)
Heating Forced Air, Gas: Central
Cooling Central Air
Flooring Carpet, Hardwood, Cork
Fireplaces Number 2
Fireplace true
Window Features Drapes,Shades
Appliance Ceiling Fan, Microwave, Refrigerator
Laundry Electric Dryer Hookup
Exterior
Exterior Feature Balcony, Double Pane Windows, Entry (Foyer), Lighting, Patio: Covered, Sliding Glass Doors, Storm Doors
Garage Spaces 2.0
Utilities Available Natural Gas Connected, Electricity Connected, Sewer Connected, Sewer: Public, Water Connected
View Y/N Yes
View Lake, Valley
Roof Type Flat,Membrane
Present Use Single Family
Topography See Remarks, Fenced: Part, Road: Paved, Sidewalks, Sprinkler: Auto-Full, Terrain: Grad Slope, View: Lake, View: Valley, Private
Porch Covered
Total Parking Spaces 5
Private Pool false
Building
Lot Description See Remarks, Fenced: Part, Road: Paved, Sidewalks, Sprinkler: Auto-Full, Terrain: Grad Slope, View: Lake, View: Valley, Private
Faces West
Story 2
Sewer Sewer: Connected, Sewer: Public
Water Culinary
Structure Type Brick
New Construction No
Construction Status Blt./Standing
Schools
Elementary Schools Indian Hills
Middle Schools Hillside
High Schools Highland
School District Salt Lake
Others
Senior Community No
Tax ID 16-23-131-004
Acceptable Financing Cash, Conventional, FHA, VA Loan
Horse Property No
Listing Terms Cash, Conventional, FHA, VA Loan
Financing Conventional
Read Less Info
Want to know what your home might be worth? Contact us for a FREE valuation!

Our team is ready to help you sell your home for the highest possible price ASAP
Bought with Berkshire Hathaway HomeServices Utah Properties (Salt Lake)
"My job is to find and attract mastery-based agents to the office, protect the culture, and make sure everyone is happy! "






