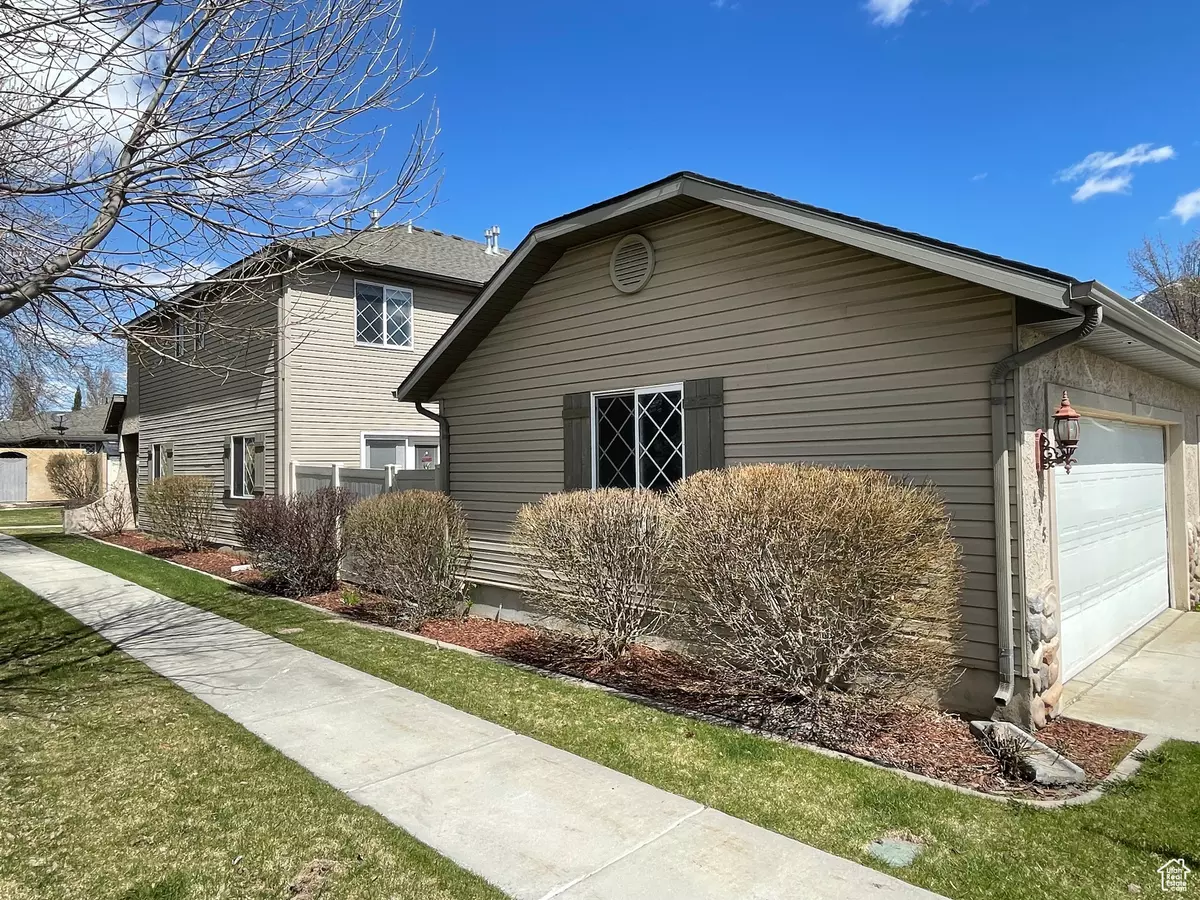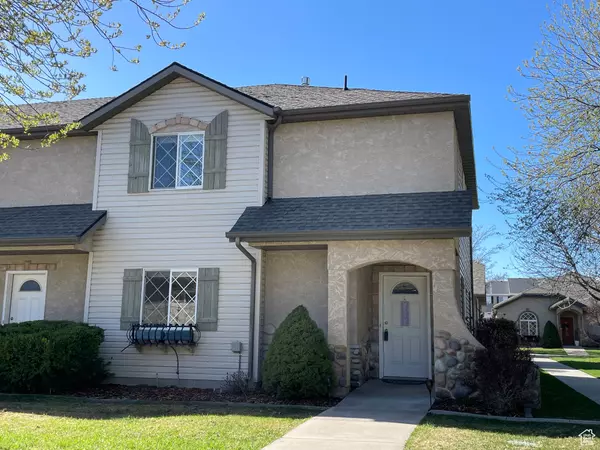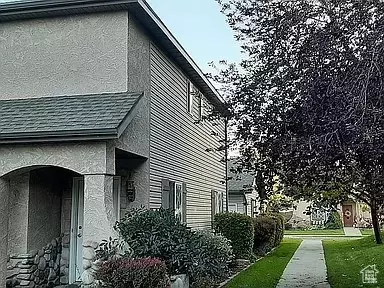$367,500
$372,000
1.2%For more information regarding the value of a property, please contact us for a free consultation.
4 Beds
3 Baths
1,672 SqFt
SOLD DATE : 05/01/2024
Key Details
Sold Price $367,500
Property Type Townhouse
Sub Type Townhouse
Listing Status Sold
Purchase Type For Sale
Square Footage 1,672 sqft
Price per Sqft $219
MLS Listing ID 1975604
Sold Date 05/01/24
Style Stories: 2
Bedrooms 4
Full Baths 3
Construction Status Blt./Standing
HOA Fees $275/mo
HOA Y/N Yes
Abv Grd Liv Area 1,672
Year Built 2001
Annual Tax Amount $1,758
Lot Size 871 Sqft
Acres 0.02
Lot Dimensions 0.0x0.0x0.0
Property Description
New floor coverings and countertops are in the process of being ordered and installed by Custom Interior Solutions out of Brigham City. Backdoor porch step has had new cement added. These improvements will raise the appraisal price by at least $10,000. There are three pictures at the end of all the pictures showing what the new flooring and counters will look like. There are also samples on the kitchen counter for you to see when you come to view the home. You may offer higher than our asking price and then we will give it back to you at closing as a seller concession so that you have money for closing costs, home warranty or whatever you may need. It may be that a potential buyer could assume the present 3.625% VA loan on this home which is approx $171,982.04 if you have a down payment of approx $200,017.96 which includes a one time fee of approx $1,860 for the Cobblestone HOA .5% new owner buy-in fee. This house has the perfect location! It is the WEST end unit of a group of four townhouses. When you look out the living room and dining room windows you see beautiful green grass, pine trees and plants and flowers in the meditation garden, or beautiful snow covered trees in the winter. House is close in proximity to the Clubhouse / mailboxes and within a mile radius of most any kind of store, school, or doctor office you could possibly need. This is an amazing community to live in! This housing development started as a senior 55+ development however over the years the HOA changed the rules and younger families live here now. The neighbors directly across the street from this house have preteen and teenage children. The Cobblestone at Spring Creek HOA allows homes to be rentals as long as there is a one year signed lease. No air B & B's are allowed. HOA fees include: Providence City utilities which are water, garbage, sewer, and all outside maintenance, including the roof, lawn care, and snow removal, except what is in your own private back yard. Clubhouse has the mailboxes, a swimming pool, hot tub, sauna, fitness center, gathering room w/ log fireplace, kitchen, dining room, & library. The gathering room may be rented by owners for only $10 per hour and the first 30 min is free. The gathering room is available for your use if no one has it rented. This home has 3 bedrooms and 2 full baths on the upper level and the master bath has a jetted tub. Main level offers a bedroom with a full bathroom and a laundry room. This home has a 2 car garage with plenty of storage shelves. There is a free standing propane fire pit and patio table with shade umbrella in the backyard. Home also has fiber optic internet hooked up inside which is a $1,000.00 value. A new fridge was installed in 2020. A new furnace was installed on 02/20/23. A new soft water system & dishwasher were installed 11/2023. Heat ducts were professionally cleaned 11/2023. This house had 3 ozone treatments done in Dec 2023 to help kill bacteria from cat dander and after the new floors and counters are put in we will do 3 more ozone treatments to help reduce the smell of new carpet and vermica and glues used to lay them. Text agent for showing appt.
Location
State UT
County Cache
Area Mendon; Petersboro; Providence
Zoning Single-Family
Rooms
Basement Slab
Main Level Bedrooms 1
Interior
Interior Features Bath: Master, Bath: Sep. Tub/Shower, Range/Oven: Free Stdng.
Heating Forced Air, Gas: Central
Cooling Central Air
Flooring See Remarks, Tile
Fireplace false
Window Features Blinds,Part
Appliance Dryer, Microwave, Refrigerator, Washer, Water Softener Owned
Laundry Electric Dryer Hookup
Exterior
Exterior Feature Double Pane Windows
Garage Spaces 2.0
Utilities Available Natural Gas Connected, Electricity Connected, Sewer Connected, Water Connected
Amenities Available Clubhouse, Gated, Fitness Center, Pet Rules, Pets Permitted, Picnic Area, Pool, Sauna, Snow Removal
View Y/N Yes
View Mountain(s)
Roof Type Asphalt
Present Use Residential
Topography Terrain, Flat, View: Mountain
Accessibility Single Level Living
Total Parking Spaces 2
Private Pool false
Building
Lot Description View: Mountain
Faces North
Story 2
Sewer Sewer: Connected
Water Culinary
Structure Type Stone,Stucco
New Construction No
Construction Status Blt./Standing
Schools
Elementary Schools Providence
Middle Schools Spring Creek
High Schools Ridgeline
School District Cache
Others
HOA Name Delsa Thorne
Senior Community No
Tax ID 02-182-0044
Acceptable Financing Assumable, Cash, Conventional, FHA
Horse Property No
Listing Terms Assumable, Cash, Conventional, FHA
Financing Conventional
Special Listing Condition Trustee
Read Less Info
Want to know what your home might be worth? Contact us for a FREE valuation!

Our team is ready to help you sell your home for the highest possible price ASAP
Bought with Cache Heritage Realty
"My job is to find and attract mastery-based agents to the office, protect the culture, and make sure everyone is happy! "






