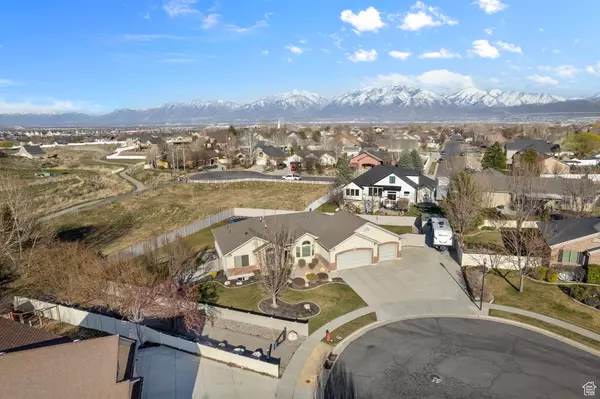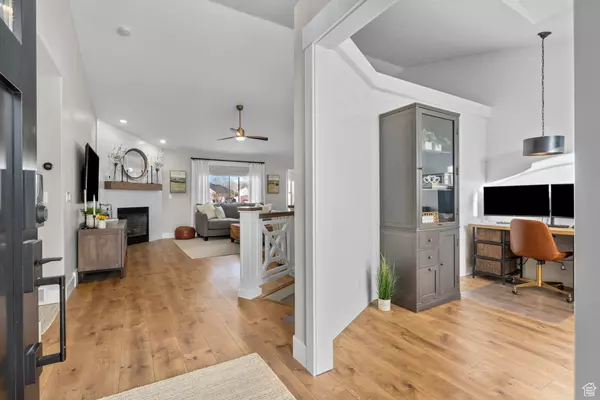$800,000
For more information regarding the value of a property, please contact us for a free consultation.
5 Beds
4 Baths
3,990 SqFt
SOLD DATE : 05/06/2024
Key Details
Property Type Single Family Home
Sub Type Single Family Residence
Listing Status Sold
Purchase Type For Sale
Square Footage 3,990 sqft
Price per Sqft $219
Subdivision Herriman Meadows
MLS Listing ID 1989606
Sold Date 05/06/24
Style Rambler/Ranch
Bedrooms 5
Full Baths 2
Half Baths 1
Three Quarter Bath 1
Construction Status Blt./Standing
HOA Y/N No
Abv Grd Liv Area 2,009
Year Built 2003
Annual Tax Amount $4,211
Lot Size 0.380 Acres
Acres 0.38
Lot Dimensions 0.0x0.0x0.0
Property Description
3D Tour/FloorPlan: https://rem.ax/seetour --- Enjoy NO backyard neighbors in this private Herriman culdesac with spectacular views of the Wasatch Mountains and the Salt Lake Valley. This luxuriously remodeled home offers vaulted ceilings, a chef's dream kitchen, and a full daylight apartment downstairs. Enjoy your fully updated luxury dream kitchen, featuring high-end Kitchenaid appliances, soft close hardware, induction countertop stove, walk-in butler pantry, appliance garage, designer lighting, and natural wood accents, perfect for whipping up feasts and baking memories. Or retreat to the tranquil owner's suite with a navy accent wall, a deep walk-in closet, and a luxury bath. With 5 bedrooms, 3.5 bathrooms, and 2 furnaces, there's ample space for each household member to claim their own cozy corner. From the spacious daylight front office for remote work - to the massive gym/home theater, there's something perfect for everyone you love. Accommodate guests with the lower level's full second apartment, complete with a spacious kitchen, pantry, dining room, study nook, 2 bedrooms, and bath. Embrace the great outdoors from your oversized sail-covered Trex deck with breathtaking views of the Valley and Wasatch Range. Or venture out onto miles of trails just outside your front door to connect to Rosecrest Park and many other gorgeous and serene spaces. Park with convenience in the three-car garage and enjoy the added bonus of 50 feet of RV parking and 8 parking spaces ensuring room for all of your vehicles and visitors. You'll adore the easy access to nearby shopping at Mountain View Village, including Costco, Sprouts, Home Depot, and so many small businesses, food trucks, festivals, and boutiques. Close to schools, libraries, and recreation centers, enhancing your lifestyle with convenience at every turn. Seize this opportunity to create lasting memories in your private oasis at Markham Peak Circle, where every detail is designed to cater to the unique needs and desires of your world. Square footage figures are provided as a courtesy estimate only and were obtained from county records. Buyer is advised to obtain an independent measurement. Flood Insurance Required, though never has been a problem since the flood map only barely crosses one window well of the home and we are uphill.
Location
State UT
County Salt Lake
Area Wj; Sj; Rvrton; Herriman; Bingh
Zoning Single-Family
Direction Apple Maps may lead you astray, navigate to: 40.499131, -112.021112 and then look for 13865 N Markham Peak Circle.
Rooms
Basement Daylight, Full
Primary Bedroom Level Floor: 1st, Basement
Master Bedroom Floor: 1st, Basement
Main Level Bedrooms 3
Interior
Interior Features Basement Apartment, Bath: Master, Bath: Sep. Tub/Shower, Closet: Walk-In, Den/Office, Disposal, Floor Drains, French Doors, Gas Log, Great Room, Jetted Tub, Kitchen: Second, Kitchen: Updated, Oven: Double, Range: Countertop, Vaulted Ceilings, Theater Room, Smart Thermostat(s)
Heating Forced Air
Cooling Central Air, Natural Ventilation
Flooring Carpet, Laminate, Tile
Fireplaces Number 1
Fireplaces Type Insert
Equipment Fireplace Insert, Storage Shed(s), Window Coverings
Fireplace true
Window Features Blinds,Shades
Appliance Ceiling Fan, Microwave, Range Hood, Refrigerator, Water Softener Owned
Laundry Electric Dryer Hookup
Exterior
Exterior Feature Bay Box Windows, Double Pane Windows, Lighting, Patio: Open
Garage Spaces 3.0
Utilities Available Natural Gas Connected, Electricity Connected, Sewer Connected, Water Connected
View Y/N Yes
View Mountain(s), Valley
Roof Type Asphalt,Pitched
Present Use Single Family
Topography Cul-de-Sac, Curb & Gutter, Fenced: Full, Road: Paved, Secluded Yard, Sidewalks, Sprinkler: Auto-Full, Terrain, Flat, View: Mountain, View: Valley, Drip Irrigation: Man-Full, Private
Accessibility Single Level Living
Porch Patio: Open
Total Parking Spaces 13
Private Pool false
Building
Lot Description Cul-De-Sac, Curb & Gutter, Fenced: Full, Road: Paved, Secluded, Sidewalks, Sprinkler: Auto-Full, View: Mountain, View: Valley, Drip Irrigation: Man-Full, Private
Faces Southwest
Story 2
Sewer Sewer: Connected
Water Culinary
Structure Type Brick,Stucco
New Construction No
Construction Status Blt./Standing
Schools
Elementary Schools Blackridge
Middle Schools South Hills
School District Jordan
Others
Senior Community No
Tax ID 32-01-302-022
Acceptable Financing Cash, Conventional, FHA, VA Loan
Horse Property No
Listing Terms Cash, Conventional, FHA, VA Loan
Financing Conventional
Read Less Info
Want to know what your home might be worth? Contact us for a FREE valuation!

Our team is ready to help you sell your home for the highest possible price ASAP
Bought with Colemere Realty Associates LLC
"My job is to find and attract mastery-based agents to the office, protect the culture, and make sure everyone is happy! "






