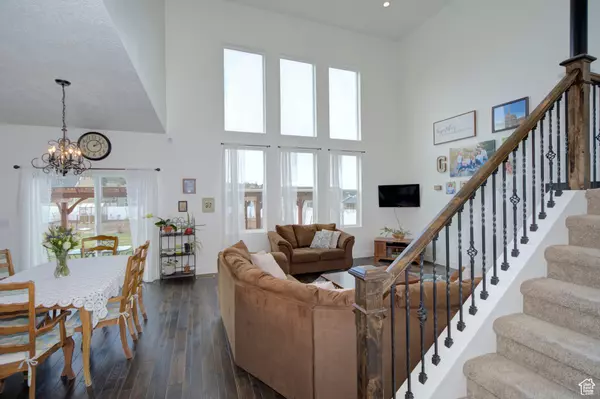$810,000
For more information regarding the value of a property, please contact us for a free consultation.
7 Beds
5 Baths
3,777 SqFt
SOLD DATE : 05/07/2024
Key Details
Property Type Single Family Home
Sub Type Single Family Residence
Listing Status Sold
Purchase Type For Sale
Square Footage 3,777 sqft
Price per Sqft $212
Subdivision Ashlee Ridge
MLS Listing ID 1988461
Sold Date 05/07/24
Style Stories: 2
Bedrooms 7
Full Baths 3
Half Baths 1
Three Quarter Bath 1
Construction Status Blt./Standing
HOA Y/N No
Abv Grd Liv Area 2,450
Year Built 2021
Annual Tax Amount $3,508
Lot Size 0.390 Acres
Acres 0.39
Lot Dimensions 0.0x0.0x0.0
Property Description
Experience all that this custom 2-story home in the Ashlee Ridge community of Payson has to offer! Nestled on a generous .39 acre lot, this home features an abundance of space both indoors and out. Enter into the impressive 2-story great room, flooded with natural light, creating an inviting atmosphere for gatherings and relaxation. The heart of this home lies in its massive kitchen, a chef's dream come true. Equipped with top-of-the-line appliances, ample counter space, two free standing stoves, and storage galore. Outdoor adventurers rejoice with a 3-car garage and RV parking, there's plenty of room for all your vehicles and gear. Step outside into the beautifully landscaped yard, complete with a hot tub, two patios with pergolas, and an expansive garden for those with a green thumb. Adding to the appeal is a 3-bedroom ADU with incredible rental potential, offering versatility and opportunity for extra income or multi-generational living. You'll also enjoy solar panels for extra cost savings and energy efficiency. This home truly has it all from its spacious interiors to its expansive outdoor spaces, it's a haven for those seeking comfort, convenience, and endless possibilities. Don't miss your chance to make this extraordinary property your own!
Location
State UT
County Utah
Area Payson; Elk Rg; Salem; Wdhil
Rooms
Basement Full
Primary Bedroom Level Floor: 2nd
Master Bedroom Floor: 2nd
Main Level Bedrooms 1
Interior
Interior Features Accessory Apt, Basement Apartment, Bath: Master, Closet: Walk-In, Den/Office, Disposal, Floor Drains, French Doors, Great Room, Kitchen: Second, Oven: Gas, Range/Oven: Built-In, Vaulted Ceilings, Granite Countertops, Video Door Bell(s), Smart Thermostat(s)
Cooling Central Air, Active Solar
Flooring Carpet, Hardwood, Tile
Fireplaces Number 1
Fireplaces Type Fireplace Equipment
Equipment Alarm System, Fireplace Equipment, Gazebo, Window Coverings, Wood Stove
Fireplace true
Window Features Drapes,Part
Appliance Ceiling Fan, Dryer, Microwave, Range Hood, Refrigerator, Washer, Water Softener Owned
Laundry Electric Dryer Hookup
Exterior
Exterior Feature Basement Entrance, Double Pane Windows, Sliding Glass Doors, Walkout, Patio: Open
Garage Spaces 3.0
Utilities Available Natural Gas Connected, Electricity Connected, Sewer Connected, Sewer: Public, Water Connected
View Y/N Yes
View Mountain(s)
Roof Type Asphalt
Present Use Single Family
Topography Fenced: Part, Road: Paved, Sidewalks, Sprinkler: Auto-Full, Terrain, Flat, View: Mountain, Drip Irrigation: Auto-Full
Porch Patio: Open
Total Parking Spaces 9
Private Pool false
Building
Lot Description Fenced: Part, Road: Paved, Sidewalks, Sprinkler: Auto-Full, View: Mountain, Drip Irrigation: Auto-Full
Faces East
Story 3
Sewer Sewer: Connected, Sewer: Public
Water Culinary, Secondary
Structure Type Stone,Cement Siding
New Construction No
Construction Status Blt./Standing
Schools
Elementary Schools Barnett
High Schools Salem Hills
School District Nebo
Others
Senior Community No
Tax ID 34-656-0029
Acceptable Financing Cash, Conventional, FHA, Seller Finance, VA Loan
Horse Property No
Listing Terms Cash, Conventional, FHA, Seller Finance, VA Loan
Financing Conventional
Read Less Info
Want to know what your home might be worth? Contact us for a FREE valuation!

Our team is ready to help you sell your home for the highest possible price ASAP
Bought with Modern Realty INC.
"My job is to find and attract mastery-based agents to the office, protect the culture, and make sure everyone is happy! "






