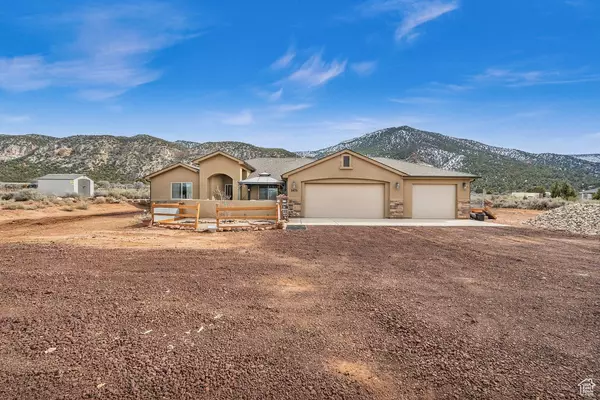$650,000
$674,900
3.7%For more information regarding the value of a property, please contact us for a free consultation.
4 Beds
3 Baths
2,145 SqFt
SOLD DATE : 05/01/2024
Key Details
Sold Price $650,000
Property Type Single Family Home
Sub Type Single Family Residence
Listing Status Sold
Purchase Type For Sale
Square Footage 2,145 sqft
Price per Sqft $303
Subdivision Kolob Ranch Sub Ph 7
MLS Listing ID 1982213
Sold Date 05/01/24
Style Rambler/Ranch
Bedrooms 4
Full Baths 3
Construction Status Blt./Standing
HOA Y/N No
Abv Grd Liv Area 2,145
Year Built 2017
Annual Tax Amount $2,490
Lot Size 5.960 Acres
Acres 5.96
Lot Dimensions 0.0x0.0x0.0
Property Description
Stunning 2017-built home nestled on 5.96 acres of flat land with horse/animal privileges, offered at an unbeatable price! Enjoy breathtaking views of the surrounding mountains from the charming front courtyard, or the large back patio with a gazebo and hot tub, perfect for outdoor entertaining or relaxation. This spacious, beautifully maintained home features 4 bedrooms and 3 bathrooms, high ceilings, and a gorgeous kitchen boasting granite countertops, custom tile, and an extra-large pantry. In addition to the 3-car garage and exterior greenhouse/workshop, this expansive lot offers plenty room and versatility for toys, additional buildings, barns, and more, creating endless possibilities for customization and enjoyment. Buyer to verify all information, deemed reliable, however buyer to verify all info including utilities, rental restrictions, and HOA information if applicable.
Location
State UT
County Washington
Area N Hrmny; Hrcn; Apple; Laverk
Zoning Single-Family
Rooms
Basement Slab
Primary Bedroom Level Floor: 1st
Master Bedroom Floor: 1st
Main Level Bedrooms 4
Interior
Interior Features Closet: Walk-In, Disposal, Jetted Tub, Range/Oven: Built-In, Range/Oven: Free Stdng., Vaulted Ceilings
Heating Forced Air
Cooling Central Air
Fireplaces Number 1
Equipment Gazebo, Hot Tub, Storage Shed(s)
Fireplace true
Appliance Ceiling Fan, Microwave, Range Hood, Satellite Dish
Exterior
Exterior Feature Double Pane Windows, Lighting, Patio: Covered, Storm Doors, Patio: Open
Garage Spaces 3.0
View Y/N Yes
View Mountain(s)
Roof Type Asphalt
Present Use Single Family
Topography Road: Paved, Terrain, Flat, View: Mountain
Porch Covered, Patio: Open
Total Parking Spaces 3
Private Pool false
Building
Lot Description Road: Paved, View: Mountain
Story 1
Water Culinary
Structure Type Stone,Stucco
New Construction No
Construction Status Blt./Standing
Schools
Elementary Schools South
Middle Schools Cedar Middle School
High Schools Cedar
School District Iron
Others
Senior Community No
Tax ID KBR-7C-368-NS
Acceptable Financing Cash, Conventional, FHA
Horse Property No
Listing Terms Cash, Conventional, FHA
Financing Cash
Read Less Info
Want to know what your home might be worth? Contact us for a FREE valuation!

Our team is ready to help you sell your home for the highest possible price ASAP
Bought with NON-MLS
"My job is to find and attract mastery-based agents to the office, protect the culture, and make sure everyone is happy! "






