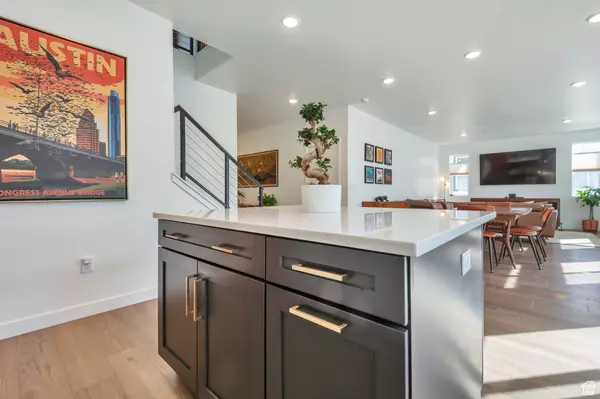$770,000
$770,000
For more information regarding the value of a property, please contact us for a free consultation.
4 Beds
3 Baths
3,352 SqFt
SOLD DATE : 04/30/2024
Key Details
Sold Price $770,000
Property Type Single Family Home
Sub Type Single Family Residence
Listing Status Sold
Purchase Type For Sale
Square Footage 3,352 sqft
Price per Sqft $229
Subdivision The Mill
MLS Listing ID 1989334
Sold Date 04/30/24
Style Stories: 2
Bedrooms 4
Full Baths 2
Three Quarter Bath 1
Construction Status Blt./Standing
HOA Fees $73/mo
HOA Y/N Yes
Abv Grd Liv Area 2,242
Year Built 2022
Annual Tax Amount $3,382
Lot Size 4,356 Sqft
Acres 0.1
Lot Dimensions 0.0x0.0x0.0
Property Description
Located in the Garbett Homes Mill community, under two years old, this two-story, Zero Energy and Solar Ready home is the epitome of modern living with green-conscious features, such as an EV outlet in the garage for a level 2 charger. You will get the benefit of a newer home without the wait or extra costs associated with building and upgrades. The abundance of natural light streaming through the several main floor windows works with the open floor plan, offering an inviting atmosphere. The bedroom on the main floor can also be used as a den, office or guest suite, complete with a bathroom. Built as a model home for the Sargeant floor plan, several upgrades have been added, including double wall ovens, instantaneous hot water with two remotes, cellular shades throughout the home, a fully fenced backyard, and galvanized window well covers. The builder has plans for a park and playground in the near future within the community. The neighborhood is zoned for the sought-after Canyon School District and boasts ideal access to the best shopping, dining, and entertainment the area has to offer, some within walking distance.
Location
State UT
County Salt Lake
Area Sandy; Draper; Granite; Wht Cty
Zoning Single-Family
Rooms
Basement Full
Primary Bedroom Level Floor: 2nd
Master Bedroom Floor: 2nd
Main Level Bedrooms 1
Interior
Interior Features Closet: Walk-In, Disposal, Oven: Wall, Range: Countertop, Instantaneous Hot Water, Granite Countertops, Silestone Countertops, Smart Thermostat(s)
Cooling Central Air
Flooring Carpet, Laminate, Tile
Fireplace false
Window Features Blinds
Appliance Microwave, Range Hood
Laundry Electric Dryer Hookup
Exterior
Exterior Feature Patio: Open
Garage Spaces 2.0
Utilities Available Natural Gas Connected, Electricity Connected, Sewer Connected, Sewer: Public, Water Connected
Amenities Available Trash
View Y/N No
Roof Type Asphalt
Present Use Single Family
Topography Curb & Gutter, Fenced: Part, Sidewalks, Sprinkler: Auto-Full
Porch Patio: Open
Total Parking Spaces 6
Private Pool false
Building
Lot Description Curb & Gutter, Fenced: Part, Sidewalks, Sprinkler: Auto-Full
Faces North
Story 3
Sewer Sewer: Connected, Sewer: Public
Water Culinary
Structure Type Asphalt,Stucco,Cement Siding
New Construction No
Construction Status Blt./Standing
Schools
Elementary Schools Midvalley
Middle Schools Union
High Schools Hillcrest
School District Canyons
Others
HOA Name Tree Property Management
HOA Fee Include Trash
Senior Community No
Tax ID 22-31-176-144
Acceptable Financing Cash, Conventional, FHA, VA Loan
Horse Property No
Listing Terms Cash, Conventional, FHA, VA Loan
Financing Conventional
Read Less Info
Want to know what your home might be worth? Contact us for a FREE valuation!

Our team is ready to help you sell your home for the highest possible price ASAP
Bought with EXIT Realty Success
"My job is to find and attract mastery-based agents to the office, protect the culture, and make sure everyone is happy! "






