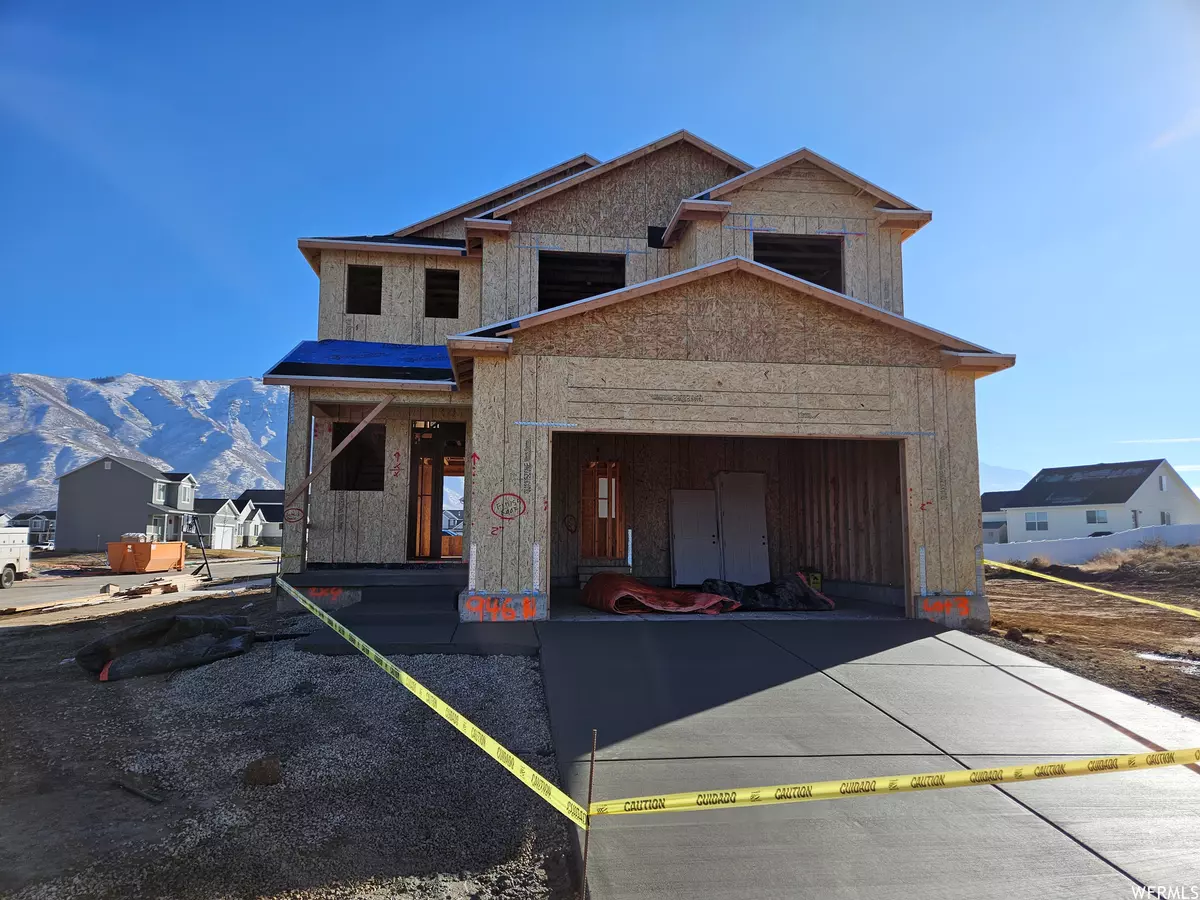$500,170
$500,000
For more information regarding the value of a property, please contact us for a free consultation.
4 Beds
3 Baths
2,962 SqFt
SOLD DATE : 05/06/2024
Key Details
Sold Price $500,170
Property Type Single Family Home
Sub Type Single Family Residence
Listing Status Sold
Purchase Type For Sale
Square Footage 2,962 sqft
Price per Sqft $168
Subdivision The Orchards
MLS Listing ID 1964923
Sold Date 05/06/24
Style Stories: 2
Bedrooms 4
Full Baths 2
Half Baths 1
Construction Status Und. Const.
HOA Y/N No
Abv Grd Liv Area 2,041
Year Built 2023
Annual Tax Amount $1,500
Lot Size 7,405 Sqft
Acres 0.17
Lot Dimensions 0.0x0.0x0.0
Property Description
Behold the Santa Ana! This 4 bedroom 2-story home is new to our Orchards lineup, and it checks ALL the boxes! The spacious kitchen includes a large island and a walk-in pantry, with a half bath and a mudroom feature as you enter from the garage. The master suite includes a separate tub and shower, and the laundry room is conveniently located upstairs as well. Beautiful finishes include, but are not limited to white cabinets, quartz countertops, stainless steel appliances, carpet/LVP/LVT flooring, ceiling fans, Ecobee (or equivalent) smart thermostat, 95% efficient furnace, 50-gallon water heater, and front yard landscaping included. NO HOA!! We just broke ground on this beautiful home, and anticipate completion in Spring of 2024. See the Matterport link for a virtual tour of this home, contact agent with any other questions. Seller is also offering up to 3% of purchase price towards Buyer's closing costs for using builder's preferred lender (South Valley Team at Academy Mortgage). Call agent for access, no keybox on the house yet.
Location
State UT
County Utah
Area Santaquin; Genola
Zoning Single-Family
Rooms
Basement Daylight, Full
Primary Bedroom Level Floor: 2nd
Master Bedroom Floor: 2nd
Interior
Interior Features Bath: Master, Bath: Sep. Tub/Shower, Closet: Walk-In, Disposal, Range/Oven: Free Stdng., Granite Countertops, Smart Thermostat(s)
Cooling Central Air
Flooring Carpet
Fireplace false
Window Features None
Appliance Ceiling Fan, Microwave
Exterior
Exterior Feature Porch: Open, Sliding Glass Doors, Patio: Open
Garage Spaces 2.0
Utilities Available Natural Gas Connected, Electricity Connected, Sewer Connected, Sewer: Public, Water Connected
View Y/N No
Roof Type Asphalt
Present Use Single Family
Topography Corner Lot, Curb & Gutter, Road: Paved, Sidewalks, Sprinkler: Auto-Full, Terrain, Flat, Drip Irrigation: Auto-Part
Porch Porch: Open, Patio: Open
Total Parking Spaces 2
Private Pool false
Building
Lot Description Corner Lot, Curb & Gutter, Road: Paved, Sidewalks, Sprinkler: Auto-Full, Drip Irrigation: Auto-Part
Faces North
Story 3
Sewer Sewer: Connected, Sewer: Public
Water Culinary
Structure Type Brick,Stucco
New Construction Yes
Construction Status Und. Const.
Schools
Elementary Schools Santaquin
Middle Schools Payson Jr
High Schools Payson
School District Nebo
Others
Senior Community No
Tax ID 48-578-0003
Acceptable Financing Cash, Conventional, FHA, VA Loan
Horse Property No
Listing Terms Cash, Conventional, FHA, VA Loan
Financing Conventional
Read Less Info
Want to know what your home might be worth? Contact us for a FREE valuation!

Our team is ready to help you sell your home for the highest possible price ASAP
Bought with The Lance Group Real Estate
"My job is to find and attract mastery-based agents to the office, protect the culture, and make sure everyone is happy! "





