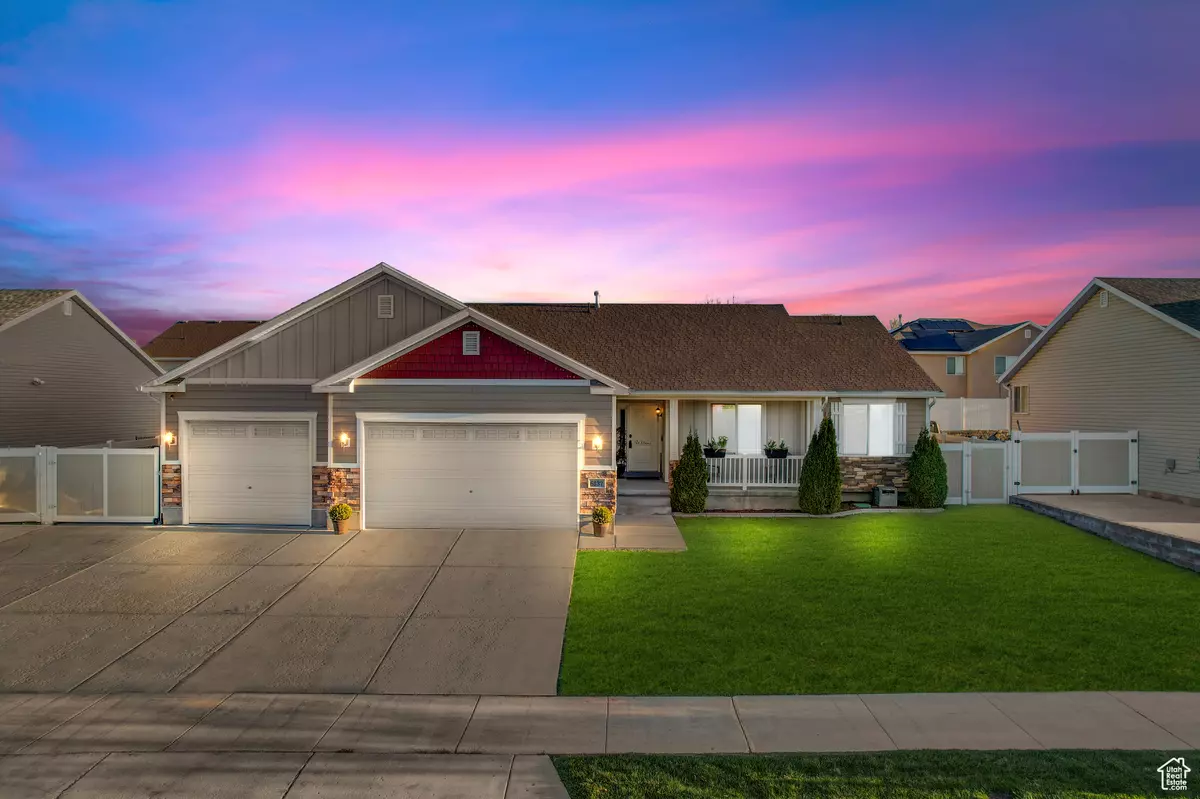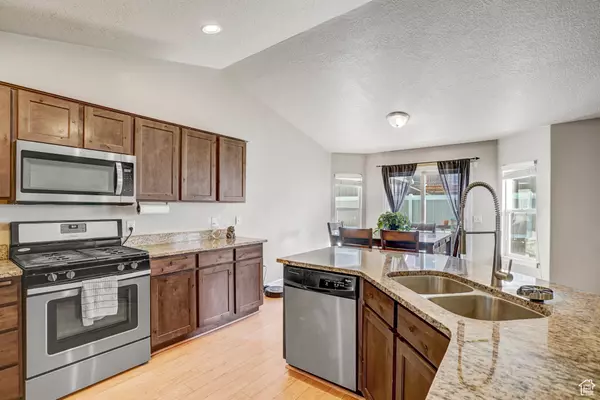$600,650
$575,000
4.5%For more information regarding the value of a property, please contact us for a free consultation.
3 Beds
2 Baths
3,197 SqFt
SOLD DATE : 05/02/2024
Key Details
Sold Price $600,650
Property Type Single Family Home
Sub Type Single Family Residence
Listing Status Sold
Purchase Type For Sale
Square Footage 3,197 sqft
Price per Sqft $187
Subdivision Westridge
MLS Listing ID 1991435
Sold Date 05/02/24
Style Rambler/Ranch
Bedrooms 3
Full Baths 2
Construction Status Blt./Standing
HOA Y/N No
Abv Grd Liv Area 1,499
Year Built 2012
Annual Tax Amount $3,380
Lot Size 7,840 Sqft
Acres 0.18
Lot Dimensions 80.0x100.0x80.0
Property Description
***Multiple offers received***Highest and best due by Monday, April 15th at 5pm. Beautiful Rambler located in the Vistas at West Ridge. YES, IT HAS A 4 CAR GARAGE! This garage is incredible! Heated, plumbed for compressed air, 50 amp service, epoxy floors...what more could you want! Large lot, 3 bedroom 2 bath with open great room, vaulted ceilings, Island bar in kitchen with Alder Shaker style cabinets and Granite countertops, Bay window with sliding door, Beautiful stained wood railings, upgraded floor coverings, Grand master bath with separate tub and shower, cultured marble shower with counter tops in both baths. Dual sinks in master bath, walk in closet. Full unfinished basement with a concrete encased cold storage that is completely secured with a safe door! Hardie board front exterior with stone. Energy efficiency package with 92% efficient furnace, insulation and low E windows throughout.
Location
State UT
County Salt Lake
Area Magna; Taylrsvl; Wvc; Slc
Zoning Single-Family
Rooms
Basement Full, See Remarks
Primary Bedroom Level Floor: 1st
Master Bedroom Floor: 1st
Main Level Bedrooms 3
Interior
Interior Features Bath: Master, Closet: Walk-In, Disposal, Range/Oven: Free Stdng.
Heating Forced Air, Gas: Central
Cooling Central Air
Flooring Carpet, Vinyl
Fireplace false
Laundry Electric Dryer Hookup
Exterior
Exterior Feature Bay Box Windows
Garage Spaces 4.0
Utilities Available Natural Gas Connected, Electricity Connected, Sewer Available, Sewer Connected, Water Connected
View Y/N No
Roof Type Asphalt
Present Use Single Family
Topography Curb & Gutter, Fenced: Full, Road: Paved, Sidewalks, Sprinkler: Auto-Full, Terrain: Grad Slope
Total Parking Spaces 4
Private Pool false
Building
Lot Description Curb & Gutter, Fenced: Full, Road: Paved, Sidewalks, Sprinkler: Auto-Full, Terrain: Grad Slope
Faces North
Story 2
Sewer Sewer: Available, Sewer: Connected
Water Culinary
Structure Type See Remarks,Aluminum,Stone
New Construction No
Construction Status Blt./Standing
Schools
Elementary Schools Hillsdale
Middle Schools Hunter
High Schools Hunter
School District Granite
Others
Senior Community No
Tax ID 20-02-329-014
Horse Property No
Financing Conventional
Read Less Info
Want to know what your home might be worth? Contact us for a FREE valuation!

Our team is ready to help you sell your home for the highest possible price ASAP
Bought with Summit Sotheby's International Realty
"My job is to find and attract mastery-based agents to the office, protect the culture, and make sure everyone is happy! "






