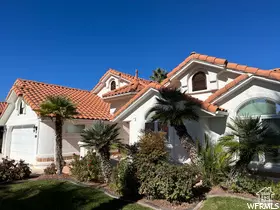$529,900
For more information regarding the value of a property, please contact us for a free consultation.
3 Beds
3 Baths
2,600 SqFt
SOLD DATE : 04/04/2024
Key Details
Property Type Single Family Home
Sub Type Single Family Residence
Listing Status Sold
Purchase Type For Sale
Square Footage 2,600 sqft
Price per Sqft $187
Subdivision Crystal Lakes
MLS Listing ID 1984654
Sold Date 04/04/24
Style Rambler/Ranch
Bedrooms 3
Full Baths 2
Half Baths 1
Construction Status Blt./Standing
HOA Fees $315/mo
HOA Y/N Yes
Abv Grd Liv Area 2,600
Year Built 1992
Annual Tax Amount $3,700
Lot Size 5,662 Sqft
Acres 0.13
Lot Dimensions 0.0x0.0x0.0
Property Description
The home is located directly on hole 8 of SUNBROOK Golf Course. Magnificent Golf Course home with breathtaking panoramic views on the Sunbrook Golf Course! Enjoy maintenance-free living with amazing neighborhood amenities! *NOT a 55+ Community. HOA Includes yard maintenance, an outdoor swimming pool, pickleball courts, culinary & irrigation water, structure insurance, water features, and green space/common area. It also includes a clubhouse with an indoor swimming pool, spa, exercise room, kitchen, large entertaining area, pool/ping pong tables, and cozy library nook with sitting area & fireplace. Residents may reserve a clubhouse for private parties. Please have a look at the HOA documents for complete details.
Location
State UT
County Washington
Area St. George; Santa Clara; Ivins
Zoning Single-Family
Rooms
Basement Slab
Primary Bedroom Level Floor: 1st
Master Bedroom Floor: 1st
Main Level Bedrooms 3
Interior
Interior Features Bath: Master, Bath: Sep. Tub/Shower, Closet: Walk-In, French Doors, Great Room, Jetted Tub, Range: Gas, Range/Oven: Free Stdng., Vaulted Ceilings, Granite Countertops
Heating Gas: Central
Cooling Central Air
Flooring Carpet, Tile
Fireplaces Number 2
Equipment Window Coverings
Fireplace true
Window Features Blinds
Appliance Ceiling Fan, Microwave, Refrigerator
Exterior
Exterior Feature Bay Box Windows, Double Pane Windows, Entry (Foyer), Lighting, Patio: Covered, Patio: Open
Garage Spaces 3.0
Pool Heated, In Ground, Indoor, With Spa
Community Features Clubhouse
Utilities Available Natural Gas Connected, Electricity Connected, Sewer Connected, Sewer: Public, Water Connected
Amenities Available Clubhouse, Fitness Center, Insurance, Maintenance, Pool, Spa/Hot Tub, Tennis Court(s), Water
View Y/N Yes
View Mountain(s)
Roof Type Tile
Present Use Single Family
Topography Cul-de-Sac, Road: Paved, Sprinkler: Auto-Full, Terrain, Flat, View: Mountain, Wooded, Adjacent to Golf Course
Accessibility Accessible Entrance, Single Level Living
Porch Covered, Patio: Open
Total Parking Spaces 3
Private Pool true
Building
Lot Description Cul-De-Sac, Road: Paved, Sprinkler: Auto-Full, View: Mountain, Wooded, Near Golf Course
Faces North
Story 1
Sewer Sewer: Connected, Sewer: Public
Water Culinary, Irrigation: Pressure, Secondary
Structure Type Stucco
New Construction No
Construction Status Blt./Standing
Schools
Elementary Schools Arrowhead
Middle Schools Dixie Middle
High Schools Dixie
School District Washington
Others
HOA Fee Include Insurance,Maintenance Grounds,Water
Senior Community No
Tax ID SG-CL-3-66
Acceptable Financing Cash, Conventional, Exchange, FHA
Horse Property No
Listing Terms Cash, Conventional, Exchange, FHA
Financing Cash
Read Less Info
Want to know what your home might be worth? Contact us for a FREE valuation!

Our team is ready to help you sell your home for the highest possible price ASAP
Bought with KW Westfield (Excellence)
"My job is to find and attract mastery-based agents to the office, protect the culture, and make sure everyone is happy! "






