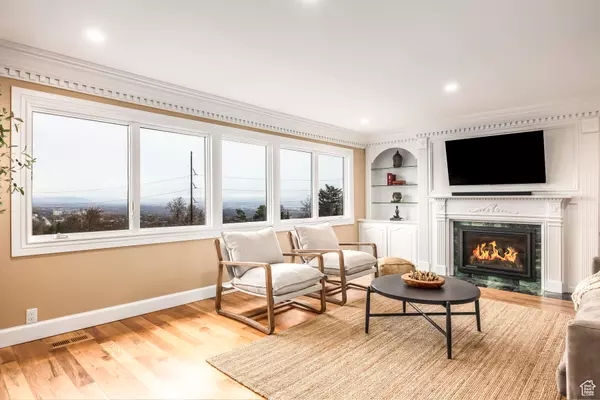$1,900,000
For more information regarding the value of a property, please contact us for a free consultation.
4 Beds
4 Baths
4,308 SqFt
SOLD DATE : 05/03/2024
Key Details
Property Type Single Family Home
Sub Type Single Family Residence
Listing Status Sold
Purchase Type For Sale
Square Footage 4,308 sqft
Price per Sqft $435
Subdivision Fed. Hts/Arl. Hills
MLS Listing ID 1986054
Sold Date 05/03/24
Style Tudor
Bedrooms 4
Full Baths 2
Half Baths 1
Three Quarter Bath 1
Construction Status Blt./Standing
HOA Y/N No
Abv Grd Liv Area 3,189
Year Built 1980
Annual Tax Amount $8,019
Lot Size 0.390 Acres
Acres 0.39
Lot Dimensions 0.0x0.0x0.0
Property Description
Step into this gorgeous English Tudor in Arlington Hills. Perched directly above Popperton park which affords this property unobstructed mountain and valley views. As you enter the home you will immediately notice the care and attention to detail in all of the finishes. This home is in impeccable condition and offers an incredible floor plan. Fabulous large kitchen with amazing counter space, great room with gas fireplace and breathtaking views. Main level office, laundry, formal living/dining room, and stunning hardwood floors complete the main level. Upstairs you have 3 large bedroom, 2 wonderful baths (both with sep. tub and shower), and a tucked away work space perfect for study or additional office. The newly renovated basement is a wonderful flex space offering another bedroom, Large family room with fireplace full kitchen and new 3/4 bath with large walk in shower. This space is also perfect for a Mother-in-law option. This home is a 2-story with 2 car garage from the basement but the newly added elevator gives ease and accessibility to the entire house. Another amazing feature of this home is the location, within walking distance to the University of Utah, and the trail system for amazing hiking and biking opportunities. Wonderful proximity to Avenues and University restaurants and amenities, plus you are just minutes to downtown entertainment, shopping and restaurants. This home offers a lifestyle, come by and find out what so many love about the Avenues/ Federal Heights area.
Location
State UT
County Salt Lake
Area Salt Lake City: Avenues Area
Zoning Single-Family
Rooms
Basement Full, See Remarks
Primary Bedroom Level Floor: 2nd
Master Bedroom Floor: 2nd
Interior
Interior Features Alarm: Fire, Bath: Master, Bath: Sep. Tub/Shower, Closet: Walk-In, Disposal, French Doors, Gas Log, Kitchen: Second, Oven: Double, Range: Gas, Range/Oven: Built-In, Granite Countertops
Cooling Central Air
Flooring Carpet, Hardwood, Tile
Fireplaces Number 3
Equipment Storage Shed(s)
Fireplace true
Appliance Ceiling Fan, Dryer, Microwave, Range Hood, Refrigerator, Washer
Laundry Electric Dryer Hookup
Exterior
Exterior Feature Basement Entrance, Bay Box Windows, Double Pane Windows, Entry (Foyer), Out Buildings, Lighting, Porch: Open, Patio: Open
Garage Spaces 2.0
Utilities Available Natural Gas Connected, Electricity Connected, Sewer Connected, Sewer: Public, Water Connected
View Y/N Yes
View Lake, Mountain(s), Valley
Roof Type Tile
Present Use Single Family
Topography Curb & Gutter, Fenced: Part, Road: Paved, Secluded Yard, Sidewalks, Sprinkler: Auto-Full, Terrain: Grad Slope, View: Lake, View: Mountain, View: Valley
Accessibility Accessible Elevator Installed
Porch Porch: Open, Patio: Open
Total Parking Spaces 2
Private Pool false
Building
Lot Description Curb & Gutter, Fenced: Part, Road: Paved, Secluded, Sidewalks, Sprinkler: Auto-Full, Terrain: Grad Slope, View: Lake, View: Mountain, View: Valley
Story 3
Sewer Sewer: Connected, Sewer: Public
Water Culinary
Structure Type Brick,Frame,Stucco
New Construction No
Construction Status Blt./Standing
Schools
Elementary Schools Ensign
Middle Schools Bryant
High Schools West
School District Salt Lake
Others
Senior Community No
Tax ID 09-33-151-043
Security Features Fire Alarm
Acceptable Financing Cash, Conventional
Horse Property No
Listing Terms Cash, Conventional
Financing Cash
Read Less Info
Want to know what your home might be worth? Contact us for a FREE valuation!

Our team is ready to help you sell your home for the highest possible price ASAP
Bought with EXP Realty, LLC
"My job is to find and attract mastery-based agents to the office, protect the culture, and make sure everyone is happy! "






