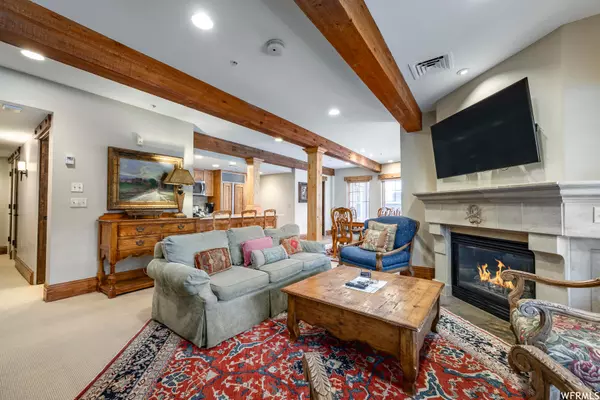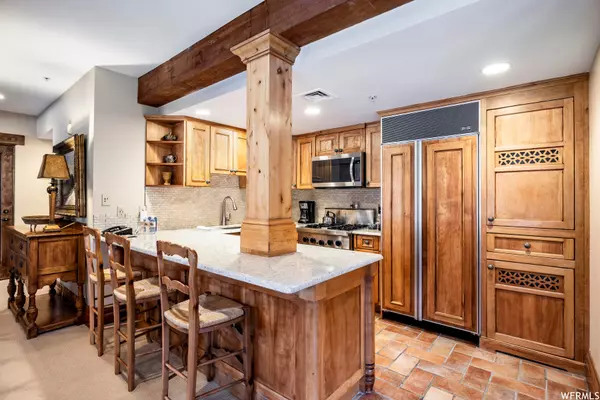$2,475,000
$2,800,000
11.6%For more information regarding the value of a property, please contact us for a free consultation.
3 Beds
4 Baths
1,857 SqFt
SOLD DATE : 05/03/2024
Key Details
Sold Price $2,475,000
Property Type Condo
Sub Type Condominium
Listing Status Sold
Purchase Type For Sale
Square Footage 1,857 sqft
Price per Sqft $1,332
Subdivision Silver Lake Condomin
MLS Listing ID 1971550
Sold Date 05/03/24
Style Condo; Middle Level
Bedrooms 3
Full Baths 3
Three Quarter Bath 1
Construction Status Blt./Standing
HOA Fees $2,479/qua
HOA Y/N Yes
Abv Grd Liv Area 1,857
Year Built 1999
Annual Tax Amount $13,610
Lot Dimensions 0.0x0.0x0.0
Property Description
Walk across the street to the Sterling lift at Deer Valley! Beautiful 3-bedroom condo right next to the fabulous new pool / hot tub/ loungers, new gym, new fire tables, event lawn and game area on the outdoor plaza. 3 bedrooms all with en-suite baths and fireplaces. Located in the main lodge [A bldg]]. An extra 3/4 bath and Murphy bed as well! Stacked washer and dryer. A very strong rental history! $212,204 in 2022 and $212,873 through September of 2023. The front desk rents the condo as 3 "keys" which makes the property an attractive rental during the ski season and non-winter months. Agents may enter the garage for showings and the front desk will stamp the ticket. Furnishings are included. Wonderful floorplan.
Location
State UT
County Summit
Area Park City; Deer Valley
Zoning Multi-Family, Short Term Rental Allowed
Rooms
Basement None
Main Level Bedrooms 3
Interior
Interior Features Alarm: Fire, Bath: Master, Disposal, Gas Log, Jetted Tub, Kitchen: Updated, Oven: Gas, Range: Gas, Range/Oven: Built-In
Heating Gas: Central
Cooling Central Air
Flooring Carpet, Tile
Fireplaces Number 4
Equipment Window Coverings
Fireplace true
Window Features Blinds
Appliance Dryer, Microwave, Range Hood, Refrigerator, Washer
Laundry Gas Dryer Hookup
Exterior
Exterior Feature Patio: Covered, Secured Parking
Garage Spaces 1.0
Utilities Available Natural Gas Connected, Electricity Connected, Sewer Connected, Sewer: Public, Water Connected
Amenities Available Cable TV, Electricity, Fire Pit, Gas, Fitness Center, Insurance, Maintenance, Management, Pets Permitted, Pool, Sewer Paid, Snow Removal, Trash, Water
View Y/N No
Roof Type Asphalt
Present Use Residential
Accessibility Accessible Elevator Installed, Fully Accessible, Single Level Living
Porch Covered
Total Parking Spaces 1
Private Pool false
Building
Story 1
Sewer Sewer: Connected, Sewer: Public
Water Culinary
Structure Type Frame,Stone,Metal Siding
New Construction No
Construction Status Blt./Standing
Schools
Elementary Schools Mcpolin
Middle Schools Treasure Mt
High Schools Park City
School District Park City
Others
HOA Name Alex Savarie
HOA Fee Include Cable TV,Electricity,Gas Paid,Insurance,Maintenance Grounds,Sewer,Trash,Water
Senior Community No
Tax ID CSLC-A201-AM
Security Features Fire Alarm
Acceptable Financing Cash, Conventional
Horse Property No
Listing Terms Cash, Conventional
Financing Cash
Read Less Info
Want to know what your home might be worth? Contact us for a FREE valuation!

Our team is ready to help you sell your home for the highest possible price ASAP
Bought with Berkshire Hathaway HomeServices Utah Properties (Saddleview)
"My job is to find and attract mastery-based agents to the office, protect the culture, and make sure everyone is happy! "






