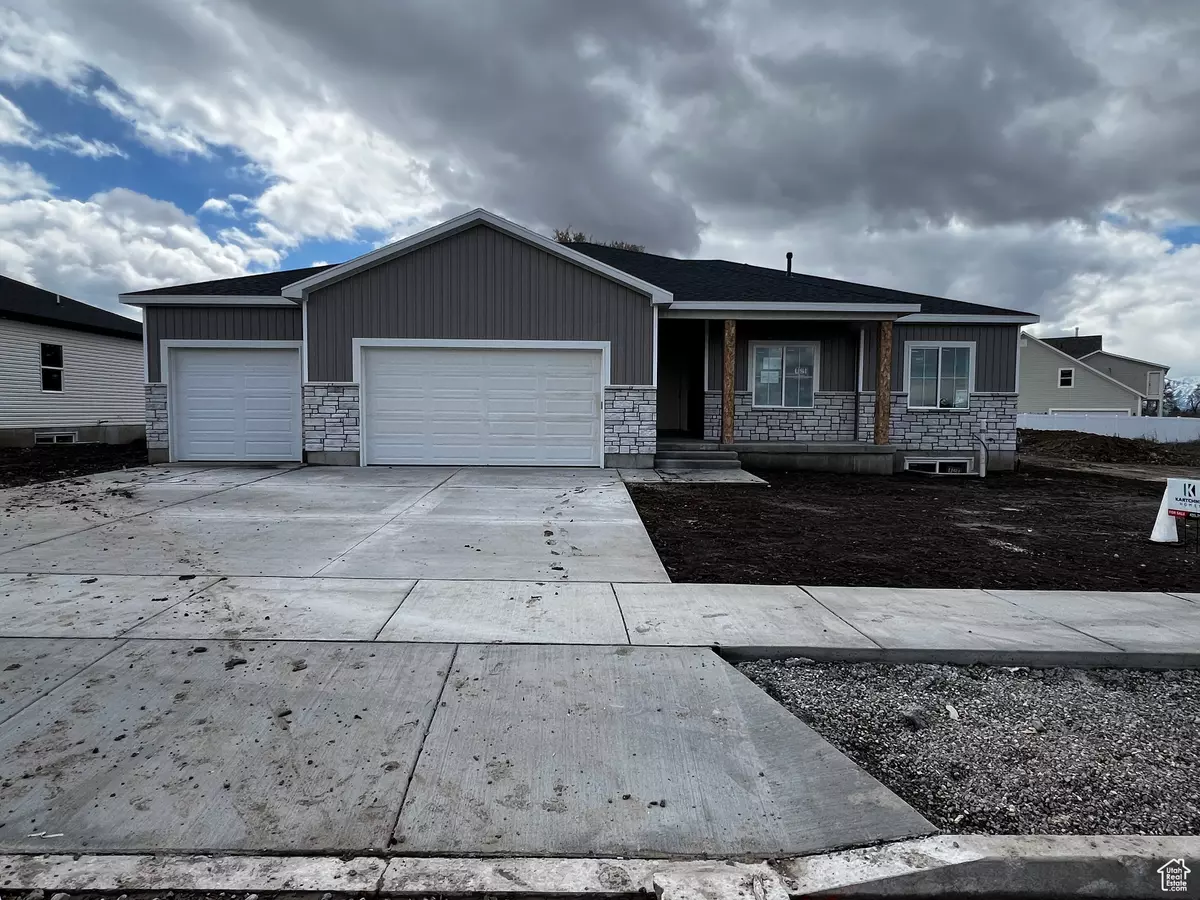$589,900
$589,900
For more information regarding the value of a property, please contact us for a free consultation.
3 Beds
2 Baths
3,402 SqFt
SOLD DATE : 04/26/2024
Key Details
Sold Price $589,900
Property Type Single Family Home
Sub Type Single Family Residence
Listing Status Sold
Purchase Type For Sale
Square Footage 3,402 sqft
Price per Sqft $173
Subdivision Golden Forest
MLS Listing ID 1988336
Sold Date 04/26/24
Style Rambler/Ranch
Bedrooms 3
Full Baths 2
Construction Status Und. Const.
HOA Fees $90/mo
HOA Y/N Yes
Abv Grd Liv Area 1,715
Year Built 2024
Annual Tax Amount $1
Lot Size 10,018 Sqft
Acres 0.23
Lot Dimensions 0.0x0.0x0.0
Property Description
Gorgeous craftsman home with charm inside & out! Includes a 2-year warranty for your peace-of-mind! Enjoy luxury vinyl plank flooring & quality carpet, stunning quartz countertop, grey painted cabinets, and a spacious kitchen and family room. Benefit from the privacy of a primary bedroom separate from the other two bedrooms. With room to grow, the unfinished basement provides space for 3 beds, 1 bath, & generous sized storage and family rooms. PLUS a 3rd car garage! Call today! Tentative completion early June. Seller to provide 3% of sales price toward buyers closing costs, buy down interest rate.
Location
State UT
County Cache
Area Smithfield; Amalga; Hyde Park
Zoning Single-Family
Rooms
Basement Full
Primary Bedroom Level Floor: 1st
Master Bedroom Floor: 1st
Main Level Bedrooms 3
Interior
Interior Features Bath: Sep. Tub/Shower, Closet: Walk-In, Disposal, Great Room, Oven: Gas, Range: Gas, Granite Countertops, Smart Thermostat(s)
Cooling Central Air
Flooring Carpet
Equipment Window Coverings
Fireplace false
Window Features Blinds
Appliance Microwave
Laundry Electric Dryer Hookup
Exterior
Exterior Feature Double Pane Windows, Entry (Foyer), Patio: Open
Garage Spaces 3.0
Community Features Clubhouse
Utilities Available Natural Gas Connected, Electricity Connected, Sewer Connected, Sewer: Public, Water Connected
Amenities Available Clubhouse, Fitness Center, Pet Rules, Picnic Area, Playground, Pool, Spa/Hot Tub
View Y/N Yes
View Mountain(s)
Roof Type Asphalt
Present Use Single Family
Topography Road: Paved, Sidewalks, Terrain, Flat, View: Mountain
Accessibility Accessible Kitchen Appliances
Porch Patio: Open
Total Parking Spaces 3
Private Pool false
Building
Lot Description Road: Paved, Sidewalks, View: Mountain
Faces North
Story 2
Sewer Sewer: Connected, Sewer: Public
Water Culinary
Structure Type Stone
New Construction Yes
Construction Status Und. Const.
Schools
Elementary Schools Birch Creek
Middle Schools North Cache
High Schools Sky View
School District Cache
Others
HOA Name Kartchner Property Mngmt
Senior Community No
Tax ID 08-155-0029
Acceptable Financing Cash, Conventional, FHA, USDA Rural Development
Horse Property No
Listing Terms Cash, Conventional, FHA, USDA Rural Development
Financing Conventional
Read Less Info
Want to know what your home might be worth? Contact us for a FREE valuation!

Our team is ready to help you sell your home for the highest possible price ASAP
Bought with EXP Realty, LLC
"My job is to find and attract mastery-based agents to the office, protect the culture, and make sure everyone is happy! "






