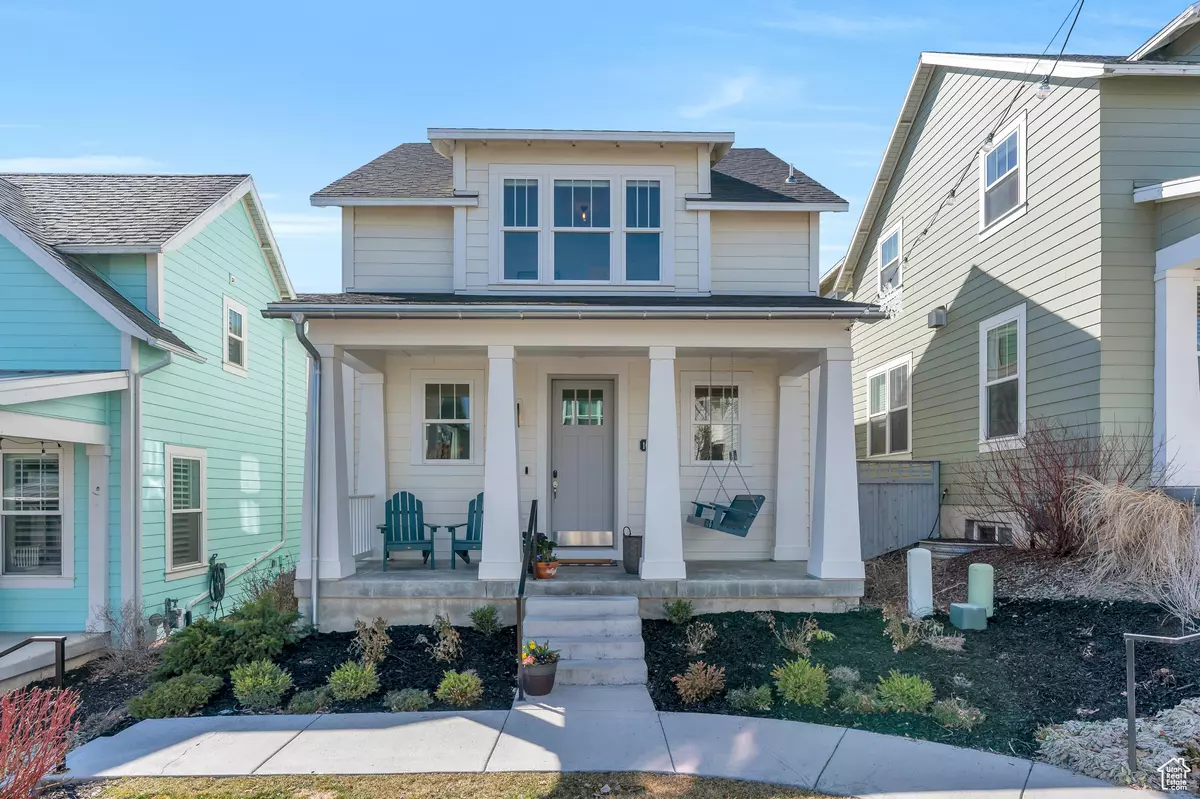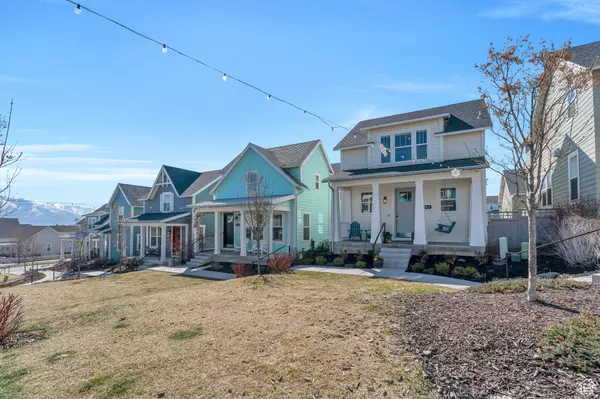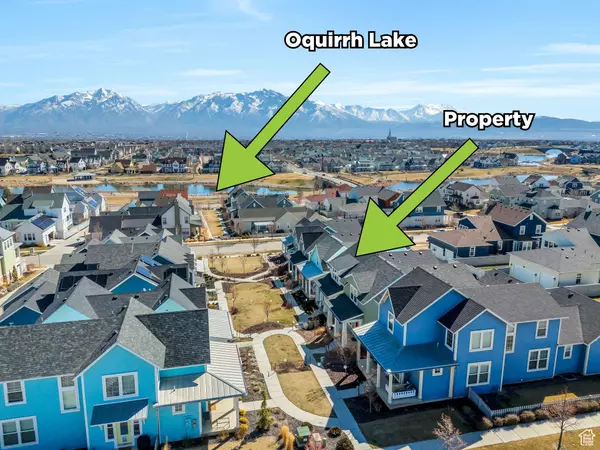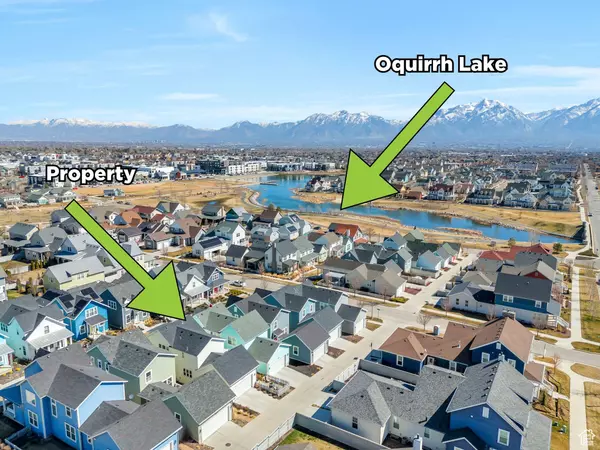$615,000
$609,500
0.9%For more information regarding the value of a property, please contact us for a free consultation.
5 Beds
4 Baths
2,556 SqFt
SOLD DATE : 04/26/2024
Key Details
Sold Price $615,000
Property Type Single Family Home
Sub Type Single Family Residence
Listing Status Sold
Purchase Type For Sale
Square Footage 2,556 sqft
Price per Sqft $240
Subdivision Kennecott
MLS Listing ID 1987236
Sold Date 04/26/24
Style Stories: 2
Bedrooms 5
Full Baths 2
Half Baths 1
Three Quarter Bath 1
Construction Status Blt./Standing
HOA Fees $148/mo
HOA Y/N Yes
Abv Grd Liv Area 1,704
Year Built 2016
Annual Tax Amount $2,778
Lot Size 2,613 Sqft
Acres 0.06
Lot Dimensions 0.0x0.0x0.0
Property Description
Immaculate, renovated craftsman style Lake Village home sits on a maintenance free Paseo TWO BLOCKS from Daybreak's Crown Jewel, Oquirrh Lake! Can you imagine the breathtaking views of the lake and mountain from the convenience of your home? Covered Front Porch greets you with a darling swing, offering a quaint spot to take in the views and ample space for furnishings. Open Flex Space welcomes you as you step into entry, leading into the ideal open floorplan boasting abundant natural light! Spacious Family Room showcases 9 foot ceilings, built-in fireplace, and smoothly connects to the spectacular Kitchen boasting rich Kraftmaid cabinetry with crown molding, quartz waterfall island, SS appliances with gas stove, and abundant counter and cabinet space, ideal space for preparing culinary delights! Adjacent Dining Area offers space for entertaining guests and accesses lovely Backyard via sliding glass doors, boasting pergola covered patio, raised cedar garden boxes, and fire pit seating area with views to lake, valley and mountains which creates an ideal setting for relaxing after a long day. Upstairs Primary Bedroom Suite is flooded with warm natural light and accesses the ensuite Bathroom highlighting Euro glass shower, rich cabinetry with quartz tops and walk-in closet! Entertain guests in the expansive Basement Family Room with stunning glass barn doors accessing additional flex space which can be used as a office, play space, bedroom library and more. Carpets have been recently updated and all bathroom fixtures were recently upgraded. Walking distance to North Shore Village including, Harmons Grocery, restaurants and shops adjacent to Oquirrh lake. Daybreak's Lake Village residents access exclusive amenities including access to Lake Village Clubhouse on Oquirrh lake with beach, free kayak and paddle board rentals, large fireplace and seating area for parties! Located near Heights Park, West Beach Park, the incredible Brookside Park, and a short drive to SoDa Row, Future downtown Daybreak, TRAX, UofU Medical Center, Daybreak Library, The District shopping, dining, and entertainment, Bangerter Highway, Mountain View Village and more! Engulf yourself in the vast Daybreak amenities offered including pools, fitness center, summer concerts, farmers markets, car shows, RV parking & more! This home is a MUST TOUR!!
Location
State UT
County Salt Lake
Area Wj; Sj; Rvrton; Herriman; Bingh
Zoning Single-Family
Rooms
Basement Full
Primary Bedroom Level Floor: 2nd
Master Bedroom Floor: 2nd
Interior
Interior Features Bath: Master, Closet: Walk-In, Den/Office, Disposal, Great Room, Oven: Double, Oven: Gas, Range: Gas, Instantaneous Hot Water, Granite Countertops, Video Door Bell(s), Video Camera(s), Smart Thermostat(s)
Heating Gas: Central
Cooling Central Air
Flooring Carpet, Laminate, Tile
Fireplaces Number 1
Equipment Alarm System, Window Coverings
Fireplace true
Window Features Blinds,Drapes,Shades
Appliance Dryer, Microwave, Refrigerator, Washer
Laundry Electric Dryer Hookup
Exterior
Exterior Feature Double Pane Windows, Entry (Foyer), Lighting, Patio: Covered, Porch: Open, Sliding Glass Doors
Garage Spaces 2.0
Pool Fenced, Heated, In Ground
Utilities Available Natural Gas Connected, Electricity Connected, Sewer Connected, Sewer: Public, Water Connected
Amenities Available Barbecue, Biking Trails, Fire Pit, Hiking Trails, Pets Permitted, Picnic Area, Playground, Racquetball, Tennis Court(s)
View Y/N Yes
View Lake, Mountain(s)
Roof Type Asphalt
Present Use Single Family
Topography Curb & Gutter, Fenced: Full, Road: Paved, Sidewalks, Sprinkler: Auto-Full, Terrain: Grad Slope, View: Lake, View: Mountain, Drip Irrigation: Auto-Part, View: Water
Porch Covered, Porch: Open
Total Parking Spaces 6
Private Pool true
Building
Lot Description Curb & Gutter, Fenced: Full, Road: Paved, Sidewalks, Sprinkler: Auto-Full, Terrain: Grad Slope, View: Lake, View: Mountain, Drip Irrigation: Auto-Part, View: Water
Faces North
Story 3
Sewer Sewer: Connected, Sewer: Public
Water Culinary
Structure Type Cement Siding
New Construction No
Construction Status Blt./Standing
Schools
Elementary Schools Golden Fields
High Schools Herriman
School District Jordan
Others
HOA Name CCMC
Senior Community No
Tax ID 26-13-426-022
Acceptable Financing Cash, Conventional, FHA, VA Loan
Horse Property No
Listing Terms Cash, Conventional, FHA, VA Loan
Financing Cash
Read Less Info
Want to know what your home might be worth? Contact us for a FREE valuation!

Our team is ready to help you sell your home for the highest possible price ASAP
Bought with Mansell Real Estate Inc
"My job is to find and attract mastery-based agents to the office, protect the culture, and make sure everyone is happy! "






