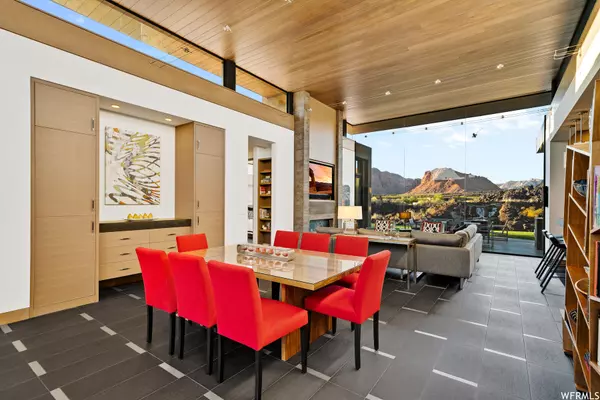$2,500,000
For more information regarding the value of a property, please contact us for a free consultation.
4 Beds
4 Baths
3,263 SqFt
SOLD DATE : 04/24/2024
Key Details
Property Type Single Family Home
Sub Type Single Family Residence
Listing Status Sold
Purchase Type For Sale
Square Footage 3,263 sqft
Price per Sqft $727
Subdivision The Reserve Of Entra
MLS Listing ID 1909057
Sold Date 04/24/24
Style Rambler/Ranch
Bedrooms 4
Full Baths 4
Construction Status Blt./Standing
HOA Fees $345/mo
HOA Y/N Yes
Abv Grd Liv Area 3,263
Year Built 2013
Annual Tax Amount $12,257
Lot Size 6,098 Sqft
Acres 0.14
Lot Dimensions 0.0x0.0x0.0
Property Description
Imagine waking to the shimmering water of your own totally private pool and spa while enjoying the morning sun as it rises over Snow Canyon. Beautifully executed contemporary home with thirteen-foot-high frameless glass walls provides spectacular views of Snow Canyon, backyard waterfalls and stream. The private casita and main home meld together seamlessly, providing privacy and views from all rooms. Architecturally concealed electric blinds throughout provide sun protection. Custom rift oak cabinetry compliments the white Caesarstone and suede-finished black granite kitchen countertops. The kitchen was designed to provide the upmost in convenience and functionality with Miele, Wolf and Sub-Zero appliances. The kitchen nook is the perfect spot to relax and enjoy the views. Enjoy unobstructed views from the comfort of the primary suite, which features private access to the pool and spa, separate closets and Japanese soaking tub. Two guest suites with private baths and doors to access the outside, offer privacy and convenience. The office/fourth bedroom features floor to ceiling built in rift oak cabinets across from a bed/sofa wall. Spacious three and half car garage has abundant space, storage, workbench, epoxy chip flooring and lockable storage room.
Location
State UT
County Washington
Area St. George; Santa Clara; Ivins
Zoning Single-Family
Rooms
Basement Slab
Primary Bedroom Level Floor: 1st
Master Bedroom Floor: 1st
Main Level Bedrooms 4
Interior
Interior Features Alarm: Security, Bath: Master, Bath: Sep. Tub/Shower, Central Vacuum, Closet: Walk-In, Den/Office, Disposal, Floor Drains, Great Room, Oven: Double, Oven: Wall, Range: Countertop, Vaulted Ceilings, Instantaneous Hot Water, Granite Countertops, Smart Thermostat(s)
Heating Forced Air, Gas: Central
Cooling Central Air
Flooring Carpet, Tile
Fireplaces Number 2
Equipment Alarm System, Hot Tub, Humidifier, Window Coverings, Workbench
Fireplace true
Window Features Blinds,Shades
Appliance Ceiling Fan, Dryer, Gas Grill/BBQ, Microwave, Range Hood, Refrigerator, Washer, Water Softener Owned
Laundry Electric Dryer Hookup, Gas Dryer Hookup
Exterior
Exterior Feature Entry (Foyer), Lighting, Patio: Open
Garage Spaces 3.0
Pool Gunite, Fenced, Heated, In Ground, With Spa
Community Features Clubhouse
Utilities Available Natural Gas Connected, Electricity Connected, Sewer Connected, Water Connected
Amenities Available Clubhouse, Gated, Golf Course, Fitness Center, Pool, Tennis Court(s)
View Y/N Yes
View Mountain(s), View: Red Rock
Roof Type Flat,Rubber,Membrane
Present Use Single Family
Topography Curb & Gutter, Fenced: Part, Road: Paved, Secluded Yard, Sidewalks, Sprinkler: Auto-Full, Terrain, Flat, View: Mountain, Drip Irrigation: Auto-Full, Private, View: Red Rock, View: Water
Accessibility Accessible Entrance, Single Level Living
Porch Patio: Open
Total Parking Spaces 3
Private Pool true
Building
Lot Description Curb & Gutter, Fenced: Part, Road: Paved, Secluded, Sidewalks, Sprinkler: Auto-Full, View: Mountain, Drip Irrigation: Auto-Full, Private, View: Red Rock, View: Water
Story 1
Sewer Sewer: Connected
Water Culinary
Structure Type Stone,Stucco
New Construction No
Construction Status Blt./Standing
Schools
Elementary Schools Red Mountain
Middle Schools Snow Canyon Middle
High Schools Snow Canyon
School District Washington
Others
Senior Community No
Tax ID I-RENS-B-71
Ownership Agent Owned
Security Features Security System
Acceptable Financing Cash, Conventional
Horse Property No
Listing Terms Cash, Conventional
Financing Cash
Read Less Info
Want to know what your home might be worth? Contact us for a FREE valuation!

Our team is ready to help you sell your home for the highest possible price ASAP
Bought with NON-MLS
"My job is to find and attract mastery-based agents to the office, protect the culture, and make sure everyone is happy! "






