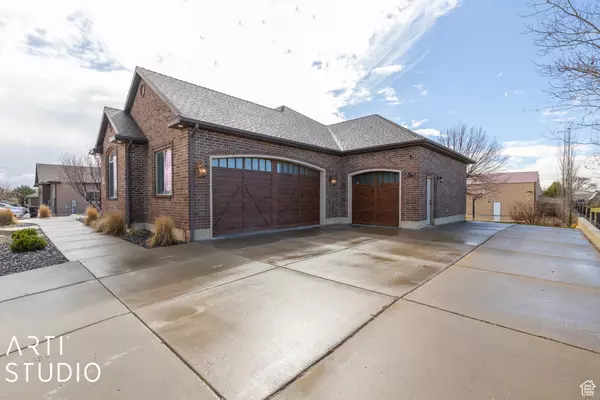$1,045,000
$1,100,000
5.0%For more information regarding the value of a property, please contact us for a free consultation.
6 Beds
6 Baths
4,780 SqFt
SOLD DATE : 04/25/2024
Key Details
Sold Price $1,045,000
Property Type Single Family Home
Sub Type Single Family Residence
Listing Status Sold
Purchase Type For Sale
Square Footage 4,780 sqft
Price per Sqft $218
Subdivision Archway Estates
MLS Listing ID 1988654
Sold Date 04/25/24
Style Rambler/Ranch
Bedrooms 6
Full Baths 4
Half Baths 2
Construction Status Blt./Standing
HOA Y/N No
Abv Grd Liv Area 2,364
Year Built 2007
Annual Tax Amount $5,157
Lot Size 0.940 Acres
Acres 0.94
Lot Dimensions 114.0x366.6x115.8
Property Description
Welcome to luxury country living in Plain City! This stunning property offers six bedrooms, including a grand primary suite with a luxurious en-suite. The open-concept living spaces seamlessly flow from the beautiful kitchen, perfect for hosting gatherings. Step outside to a spacious yard with a cozy fire pit, custom-built basketball court, playground, and a large insulated and heated outbuilding with double 14' doors for all your projects and outdoor gear. Updates in 2023 include new garage doors, tankless water heater, water softener system, and a home theatre projector. Don't miss your chance to experience the perfect blend of luxury and charm in this beautiful Plain City home! Contact me today to schedule a tour.
Location
State UT
County Weber
Area Ogdn; Farrw; Hrsvl; Pln Cty.
Zoning Single-Family
Rooms
Other Rooms Workshop
Basement Daylight, Full, Walk-Out Access
Primary Bedroom Level Floor: 1st
Master Bedroom Floor: 1st
Main Level Bedrooms 2
Interior
Interior Features Alarm: Security, Bar: Wet, Bath: Master, Bath: Sep. Tub/Shower, Closet: Walk-In, Den/Office, Disposal, Gas Log, Great Room, Oven: Double, Range: Countertop, Instantaneous Hot Water, Granite Countertops
Cooling Central Air
Flooring Carpet, Hardwood, Tile
Fireplaces Number 1
Equipment Alarm System, Basketball Standard, Swing Set, Window Coverings, Projector
Fireplace true
Window Features Plantation Shutters
Appliance Ceiling Fan, Dryer, Range Hood, Washer, Water Softener Owned
Laundry Electric Dryer Hookup, Gas Dryer Hookup
Exterior
Exterior Feature Barn, Basement Entrance, Bay Box Windows, Deck; Covered, Double Pane Windows, Horse Property, Out Buildings, Lighting, Patio: Covered, Walkout
Garage Spaces 6.0
Carport Spaces 2
Community Features Clubhouse
Utilities Available Natural Gas Connected, Electricity Connected, Sewer Connected, Sewer: Public, Water Connected
View Y/N Yes
View Mountain(s)
Roof Type Asphalt
Present Use Single Family
Topography Cul-de-Sac, Curb & Gutter, Fenced: Part, Road: Paved, Secluded Yard, Sidewalks, Sprinkler: Auto-Full, Sprinkler: Manual-Part, Terrain, Flat, View: Mountain
Porch Covered
Total Parking Spaces 8
Private Pool false
Building
Lot Description Cul-De-Sac, Curb & Gutter, Fenced: Part, Road: Paved, Secluded, Sidewalks, Sprinkler: Auto-Full, Sprinkler: Manual-Part, View: Mountain
Faces North
Story 2
Sewer Sewer: Connected, Sewer: Public
Water Culinary, Secondary
Structure Type Brick
New Construction No
Construction Status Blt./Standing
Schools
Elementary Schools Plain City
Middle Schools Wahlquist
High Schools Fremont
School District Weber
Others
Senior Community No
Tax ID 24-109-0004
Security Features Security System
Acceptable Financing Cash, Conventional, FHA, VA Loan
Horse Property Yes
Listing Terms Cash, Conventional, FHA, VA Loan
Financing Cash
Read Less Info
Want to know what your home might be worth? Contact us for a FREE valuation!

Our team is ready to help you sell your home for the highest possible price ASAP
Bought with Eleven11 Real Estate
"My job is to find and attract mastery-based agents to the office, protect the culture, and make sure everyone is happy! "






