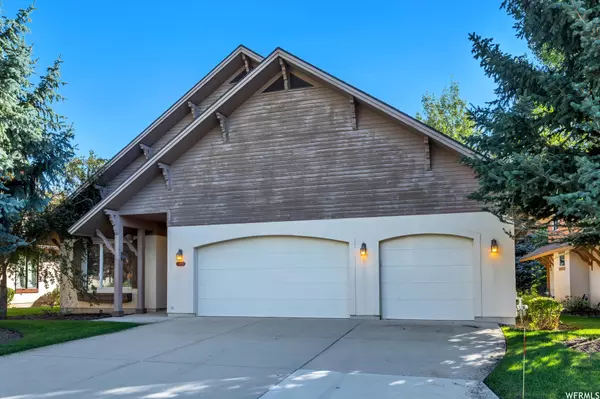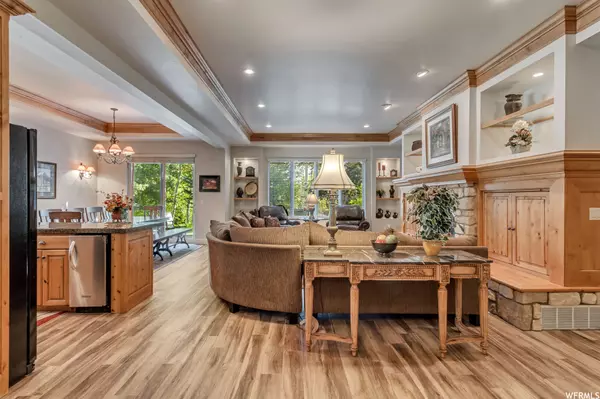$1,090,000
For more information regarding the value of a property, please contact us for a free consultation.
5 Beds
4 Baths
3,098 SqFt
SOLD DATE : 04/23/2024
Key Details
Property Type Single Family Home
Sub Type Single Family Residence
Listing Status Sold
Purchase Type For Sale
Square Footage 3,098 sqft
Price per Sqft $343
Subdivision Valais
MLS Listing ID 1902868
Sold Date 04/23/24
Style Stories: 2
Bedrooms 5
Full Baths 4
Construction Status Blt./Standing
HOA Fees $215/qua
HOA Y/N Yes
Abv Grd Liv Area 3,098
Year Built 2002
Annual Tax Amount $10,583
Lot Size 3,484 Sqft
Acres 0.08
Lot Dimensions 0.0x0.0x0.0
Property Description
Don't miss the virtual tour of this stunning home (tour link on listing). Everything is included in this Gorgeous Midway Home nestled on a quiet cul-de-sac in the Valais Community! That's right, this home comes fully furnished and move in ready! The Valais Community is perfect for year-round residents or second-home owners. This home boasts 5 total bedrooms, 2 of which feature an En Suite bathroom. The open concept kitchen/family room area is the perfect main gathering spot in the home. Upstairs features an additional large family room and a huge bonus loft which is set up as the bunk bed room (but isn't counted as one of the 5 bedrooms). Enjoy plenty of garage space with a spacious epoxy coated 3 car garage. The driveway fits 6 additional vehicles with community parking immediately next to the home so all of your guests have a place to park. The exterior wood on the home is ready for a new stain, the Seller will allow the future homeowner to decide which stain to choose and will provide a credit for the cost. Property taxes are based on this home being a 2nd home, for a primary residence they would be much less. The community amenities will keep you entertained year round with a large outdoor pool, indoor pool, hot tub, indoor basketball court, gym, pool table, ping pong, playground and more! Let's not forget that this neighborhood sits next to a large park/open space with tennis courts, a basketball court, sand volleyball, walking trails, playground, frisbee golf and more! Oh, and did we mention this home is located just minutes to Wasatch Mountain State Park, multiple golf courses and fly fishing on the Provo River? With easy access to Park City's Ski Resorts, Deer Creek and Jordanelle Reservoirs, Hiking, Biking, Golfing, and Fishing there is something for every kind of outdoor enthusiast! Or, just kick your feet up and enjoy a good book in your beautiful home! Either way, put this home on your must see list! Buyer to verify all.
Location
State UT
County Wasatch
Area Midway
Zoning Single-Family
Rooms
Basement None
Primary Bedroom Level Floor: 1st
Master Bedroom Floor: 1st
Main Level Bedrooms 3
Interior
Interior Features Bath: Master, Bath: Sep. Tub/Shower, Central Vacuum, Closet: Walk-In, Disposal, Great Room, Range/Oven: Free Stdng., Granite Countertops
Heating Forced Air, Gas: Central
Cooling Central Air
Flooring Carpet, Hardwood, Tile
Fireplaces Number 1
Fireplace true
Window Features Blinds
Appliance Ceiling Fan, Dryer, Microwave, Refrigerator, Washer
Laundry Electric Dryer Hookup
Exterior
Exterior Feature Double Pane Windows, Skylights, Patio: Open
Garage Spaces 3.0
Pool In Ground, Indoor
Community Features Clubhouse
Utilities Available Natural Gas Connected, Electricity Connected, Sewer Connected, Sewer: Public, Water Connected
Amenities Available Clubhouse, Fitness Center, Hiking Trails, Pets Permitted, Pool, Spa/Hot Tub, Tennis Court(s)
View Y/N No
Roof Type Asphalt
Present Use Single Family
Topography Cul-de-Sac, Curb & Gutter, Road: Paved, Sidewalks, Sprinkler: Auto-Full
Porch Patio: Open
Total Parking Spaces 6
Private Pool true
Building
Lot Description Cul-De-Sac, Curb & Gutter, Road: Paved, Sidewalks, Sprinkler: Auto-Full
Story 2
Sewer Sewer: Connected, Sewer: Public
Water Culinary
Structure Type Cedar,Stucco
New Construction No
Construction Status Blt./Standing
Schools
Elementary Schools Midway
Middle Schools Rocky Mountain
High Schools Wasatch
School District Wasatch
Others
HOA Name Sean Cartwright
Senior Community No
Tax ID 00-0017-3364
Acceptable Financing Cash, Conventional
Horse Property No
Listing Terms Cash, Conventional
Financing Cash
Read Less Info
Want to know what your home might be worth? Contact us for a FREE valuation!

Our team is ready to help you sell your home for the highest possible price ASAP
Bought with Davis Coleman Realty
"My job is to find and attract mastery-based agents to the office, protect the culture, and make sure everyone is happy! "






