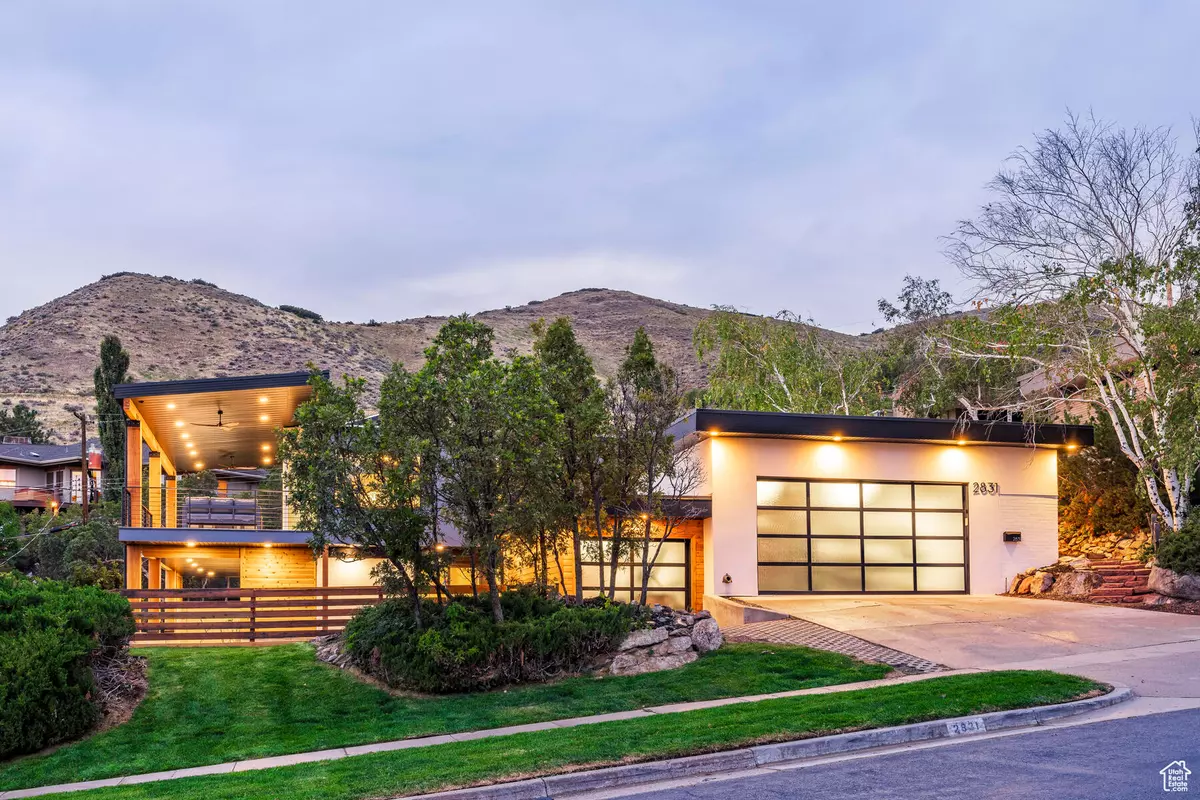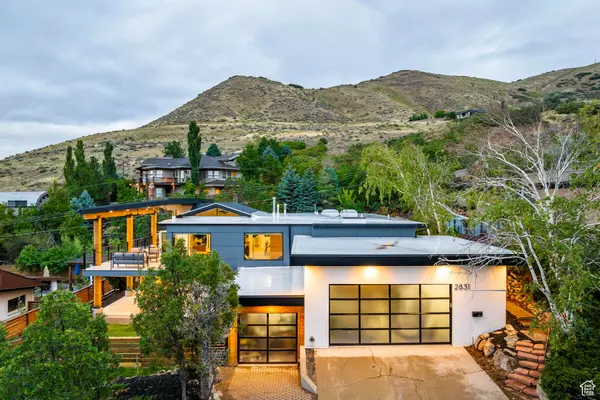$2,400,000
$2,350,000
2.1%For more information regarding the value of a property, please contact us for a free consultation.
4 Beds
4 Baths
3,678 SqFt
SOLD DATE : 04/23/2024
Key Details
Sold Price $2,400,000
Property Type Single Family Home
Sub Type Single Family Residence
Listing Status Sold
Purchase Type For Sale
Square Footage 3,678 sqft
Price per Sqft $652
Subdivision Arcadia Heights
MLS Listing ID 1983338
Sold Date 04/23/24
Bedrooms 4
Full Baths 2
Half Baths 1
Three Quarter Bath 1
Construction Status Blt./Standing
HOA Y/N No
Abv Grd Liv Area 1,912
Year Built 1964
Annual Tax Amount $5,316
Lot Size 0.260 Acres
Acres 0.26
Lot Dimensions 0.0x0.0x0.0
Property Description
Epic, infinite views of the entire Salt Lake Valley and beyond from this completely re-imagined, renovated mid-century modern abode. Once the personal residence of an architect, every detail of this contemporary, permitted custom dwelling has been meticulously examined and beautifully executed to embrace modernity and accentuate the vistas below. The former floorpan has given way to an open, airy space now drenched in natural light.The completely rebuilt, enhanced grand deck flows off the main living area in a seamless transition, revealing panoramic sunset views spanning the entire western facade. Living area, kitchen and office are beautifully oriented to take advantage of the extraordinary light and evolving views from dawn to dusk. The inviting, gourmet kitchen features chic Miele appliances, custom cabinetry, a quartz centerpiece island/bar, and breakfast nook for both day-to-day ease and evening entertaining. Retire to the main floor primary suite, complete with a luxe spa bath with heated flooring and soaking tub. All en-suite bedrooms are thoughtfully designed with elegant finishes, accented by ample natural light. A new, sleek three-car garage accents the home's modern sophistication and appeal. This entertainer's dream, perched in one of Salt Lake's most coveted neighborhoods, will captivate and enthrall.
Location
State UT
County Salt Lake
Area Salt Lake City; Ft Douglas
Zoning Single-Family
Rooms
Basement Daylight, Full, Walk-Out Access
Primary Bedroom Level Floor: 1st
Master Bedroom Floor: 1st
Main Level Bedrooms 1
Interior
Interior Features Alarm: Fire, Bath: Master, Bath: Sep. Tub/Shower, Closet: Walk-In, Den/Office, Disposal, Great Room, Kitchen: Updated, Oven: Double, Oven: Wall, Range: Countertop, Range: Gas, Vaulted Ceilings, Video Door Bell(s), Video Camera(s), Smart Thermostat(s)
Cooling Central Air
Flooring Carpet, Tile
Fireplaces Number 1
Equipment Window Coverings
Fireplace true
Window Features Shades
Appliance Ceiling Fan, Gas Grill/BBQ, Microwave, Refrigerator, Water Softener Owned
Laundry Electric Dryer Hookup
Exterior
Exterior Feature Balcony, Basement Entrance, Deck; Covered, Double Pane Windows, Entry (Foyer), Lighting, Skylights, Sliding Glass Doors, Walkout, Patio: Open
Garage Spaces 3.0
Utilities Available Natural Gas Connected, Electricity Connected, Sewer Connected, Sewer: Public, Water Connected
View Y/N Yes
View Mountain(s), Valley
Roof Type Asphalt,Metal,Rubber
Present Use Single Family
Topography Curb & Gutter, Fenced: Part, Road: Paved, Secluded Yard, Sidewalks, Sprinkler: Auto-Full, Terrain: Grad Slope, View: Mountain, View: Valley, Drip Irrigation: Auto-Part
Porch Patio: Open
Total Parking Spaces 8
Private Pool false
Building
Lot Description Curb & Gutter, Fenced: Part, Road: Paved, Secluded, Sidewalks, Sprinkler: Auto-Full, Terrain: Grad Slope, View: Mountain, View: Valley, Drip Irrigation: Auto-Part
Faces South
Story 2
Sewer Sewer: Connected, Sewer: Public
Water Culinary
Structure Type Brick,Cedar,Stucco
New Construction No
Construction Status Blt./Standing
Schools
Elementary Schools Indian Hills
Middle Schools Hillside
High Schools Highland
School District Salt Lake
Others
Senior Community No
Tax ID 16-14-376-009
Security Features Fire Alarm
Acceptable Financing Cash, Conventional
Horse Property No
Listing Terms Cash, Conventional
Financing Conventional
Read Less Info
Want to know what your home might be worth? Contact us for a FREE valuation!

Our team is ready to help you sell your home for the highest possible price ASAP
Bought with Windermere Real Estate
"My job is to find and attract mastery-based agents to the office, protect the culture, and make sure everyone is happy! "






