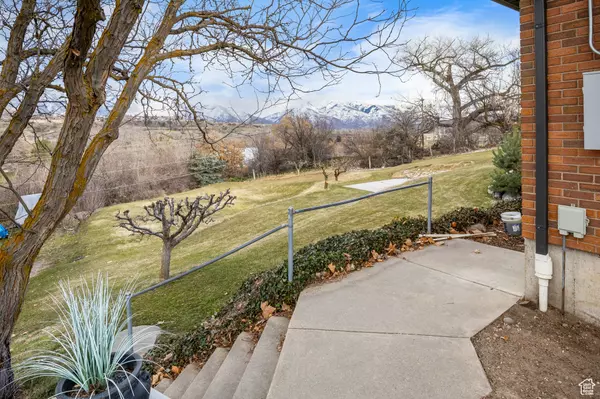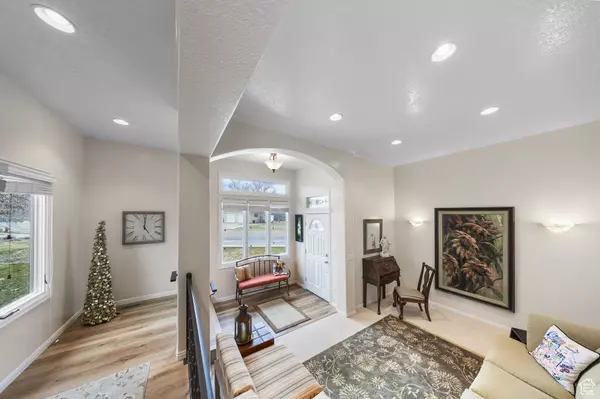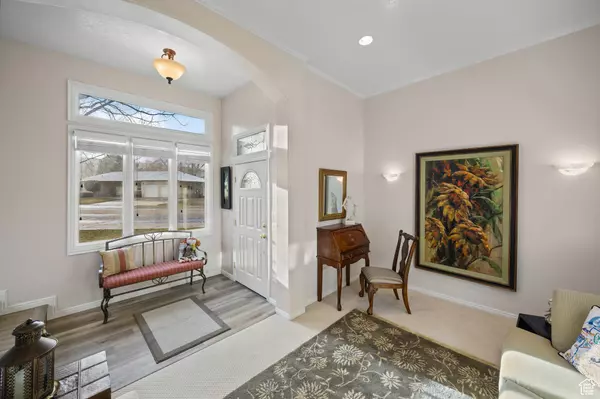$690,000
$689,900
For more information regarding the value of a property, please contact us for a free consultation.
4 Beds
3 Baths
3,754 SqFt
SOLD DATE : 04/22/2024
Key Details
Sold Price $690,000
Property Type Single Family Home
Sub Type Single Family Residence
Listing Status Sold
Purchase Type For Sale
Square Footage 3,754 sqft
Price per Sqft $183
MLS Listing ID 1983571
Sold Date 04/22/24
Style Rambler/Ranch
Bedrooms 4
Full Baths 2
Three Quarter Bath 1
Construction Status Blt./Standing
HOA Y/N No
Abv Grd Liv Area 2,073
Year Built 1981
Annual Tax Amount $3,115
Lot Size 0.680 Acres
Acres 0.68
Lot Dimensions 0.0x0.0x0.0
Property Description
This incredible move-in ready home is located on the quiet side of Riverdale and offers stunning views of the golf course and mountains with no backyard neighbors. This is a true one-owner home that was always well-maintained in and out. Large formal family room addition at the front of the house. Four bedrooms and a den/office with the potential for a fifth bedroom. Spacious sunroom wired for a hot tub. Expansive 40' deck running along the back of the home. Additional features include a paid-off solar system, a newer roof, a recent kitchen upgrade, and an updated furnace & water heater. Another major bonus is the oversized .68-acre lot without the worry of having neighbors behind you. Sit for hours on the deck and soak up the incredible views and peaceful atmosphere. Given its unique features and desirable location, this property will likely attract significant interest. If you sleep on it, there's a chance you won't sleep in it! Don't wait! Call today for a private tour, you'll be glad you did! *agents, please read remarks prior to scheduling*
Location
State UT
County Weber
Area Ogdn; W Hvn; Ter; Rvrdl
Zoning Single-Family, Agricultural
Rooms
Basement Entrance, Full, Walk-Out Access
Primary Bedroom Level Floor: 1st
Master Bedroom Floor: 1st
Main Level Bedrooms 3
Interior
Interior Features Bath: Master, Den/Office, Disposal, Gas Log, Great Room, Kitchen: Updated, Range/Oven: Free Stdng., Granite Countertops, Video Door Bell(s)
Cooling Central Air, Natural Ventilation
Flooring Carpet, Laminate, Tile
Fireplaces Number 2
Fireplace true
Window Features Blinds
Laundry Electric Dryer Hookup, Gas Dryer Hookup
Exterior
Exterior Feature Balcony, Basement Entrance, Double Pane Windows, Entry (Foyer), Sliding Glass Doors, Walkout
Garage Spaces 2.0
Utilities Available Natural Gas Connected, Sewer Connected, Sewer: Public, Water Connected
View Y/N Yes
View Mountain(s)
Roof Type Asphalt
Present Use Single Family
Topography Curb & Gutter, Fenced: Part, Road: Paved, Secluded Yard, Sidewalks, Sprinkler: Auto-Part, Terrain, Flat, Terrain: Hilly, Terrain: Steep Slope, View: Mountain, Wooded
Accessibility Accessible Doors, Accessible Hallway(s), Accessible Kitchen, Single Level Living
Total Parking Spaces 6
Private Pool false
Building
Lot Description Curb & Gutter, Fenced: Part, Road: Paved, Secluded, Sidewalks, Sprinkler: Auto-Part, Terrain: Hilly, Terrain: Steep Slope, View: Mountain, Wooded
Story 2
Sewer Sewer: Connected, Sewer: Public
Water Culinary
Structure Type Brick,Stucco
New Construction No
Construction Status Blt./Standing
Schools
Elementary Schools Washington Terrace
Middle Schools T. H. Bell
High Schools Bonneville
School District Weber
Others
Senior Community No
Tax ID 08-150-0007
Acceptable Financing Cash, Conventional, FHA, VA Loan
Horse Property No
Listing Terms Cash, Conventional, FHA, VA Loan
Financing FHA
Read Less Info
Want to know what your home might be worth? Contact us for a FREE valuation!

Our team is ready to help you sell your home for the highest possible price ASAP
Bought with Equity Real Estate (Select)
"My job is to find and attract mastery-based agents to the office, protect the culture, and make sure everyone is happy! "






