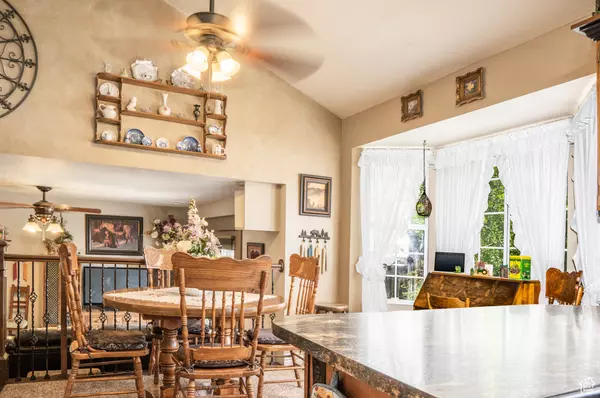$511,000
$499,950
2.2%For more information regarding the value of a property, please contact us for a free consultation.
4 Beds
3 Baths
1,848 SqFt
SOLD DATE : 04/17/2024
Key Details
Sold Price $511,000
Property Type Single Family Home
Sub Type Single Family Residence
Listing Status Sold
Purchase Type For Sale
Square Footage 1,848 sqft
Price per Sqft $276
Subdivision Meadow Green Farms
MLS Listing ID 1984916
Sold Date 04/17/24
Style Tri/Multi-Level
Bedrooms 4
Full Baths 2
Three Quarter Bath 1
Construction Status Blt./Standing
HOA Y/N No
Abv Grd Liv Area 1,410
Year Built 1984
Annual Tax Amount $2,182
Lot Size 3,920 Sqft
Acres 0.09
Lot Dimensions 0.0x0.0x0.0
Property Description
Back on the market. Beautiful Tri/multi-level West Jordan Home! Well maintained with many updated features. Custom crown moldings throughout the home with two tone paint and Alder cabinets in kitchen and bath. Vaulted ceilings. Custom made pantry doors in kitchen, dining cabinet and numerous extra closets. Custom railings. Attached bathroom in master bedroom. Beautiful family room with cozy fireplace for relaxing. New furnace and central air (July 2022) with HEPA filter. Two year old water heater. 40 year shingles on roof with 25+ years remaining. South facing windows are all new. Tons of storage with basement, garage and three outbuildings. One of the outbuildings is a fun custom built playhouse for kids (or storage). Some ADA features with grab bars and extra height toilets. Spacious and beautiful outdoor patio for gatherings with friends and family. Spend fun hours under the gazebo canopy, that will remain with the home. Gazebo has solar lighting. Beautiful well maintained and fully landscaped yard with vegetable gardens, fruit tree and water feature. Some drip irrigation and professionally maintained full auto sprinklers. RV parking. Fiber optics being installed in neighborhood by Google. West Jordan community Rec center is nearby along with shopping, golf courses, Holy Cross Hospital, parks, restaurants and more! Don't miss out on this gem of a home! NO SUNDAY SHOWINGS
Location
State UT
County Salt Lake
Area Wj; Sj; Rvrton; Herriman; Bingh
Zoning Single-Family
Rooms
Basement Partial
Primary Bedroom Level Floor: 2nd
Master Bedroom Floor: 2nd
Interior
Interior Features Alarm: Fire, Den/Office, Disposal, Floor Drains, Kitchen: Updated, Oven: Double, Range/Oven: Free Stdng., Vaulted Ceilings, Smart Thermostat(s)
Heating Forced Air, Gas: Central
Cooling Central Air
Flooring Carpet, Hardwood, Vinyl, Concrete
Fireplaces Number 1
Fireplaces Type Fireplace Equipment
Equipment Fireplace Equipment, Gazebo, Humidifier, Storage Shed(s), Swing Set, TV Antenna, Window Coverings
Fireplace true
Window Features Blinds,Drapes,Full
Appliance Ceiling Fan, Electric Air Cleaner, Microwave, Satellite Dish, Water Softener Owned
Laundry Electric Dryer Hookup, Gas Dryer Hookup
Exterior
Exterior Feature Out Buildings, Lighting, Patio: Open
Garage Spaces 2.0
Utilities Available Natural Gas Connected, Electricity Connected, Sewer Connected, Sewer: Public, Water Connected
View Y/N Yes
View Mountain(s)
Roof Type Asphalt,Pitched
Present Use Single Family
Topography Curb & Gutter, Fenced: Full, Road: Paved, Secluded Yard, Sidewalks, Sprinkler: Auto-Full, Terrain: Grad Slope, View: Mountain, Drip Irrigation: Auto-Part
Accessibility Grip-Accessible Features
Porch Patio: Open
Total Parking Spaces 6
Private Pool false
Building
Lot Description Curb & Gutter, Fenced: Full, Road: Paved, Secluded, Sidewalks, Sprinkler: Auto-Full, Terrain: Grad Slope, View: Mountain, Drip Irrigation: Auto-Part
Faces South
Story 3
Sewer Sewer: Connected, Sewer: Public
Water Culinary
Structure Type Aluminum,Brick
New Construction No
Construction Status Blt./Standing
Schools
Elementary Schools Terra Linda
Middle Schools Joel P. Jensen
High Schools West Jordan
School District Jordan
Others
Senior Community No
Tax ID 21-33-351-052
Security Features Fire Alarm
Acceptable Financing Cash, Conventional, FHA, VA Loan
Horse Property No
Listing Terms Cash, Conventional, FHA, VA Loan
Financing VA
Read Less Info
Want to know what your home might be worth? Contact us for a FREE valuation!

Our team is ready to help you sell your home for the highest possible price ASAP
Bought with Realtypath LLC (Platinum)
"My job is to find and attract mastery-based agents to the office, protect the culture, and make sure everyone is happy! "






