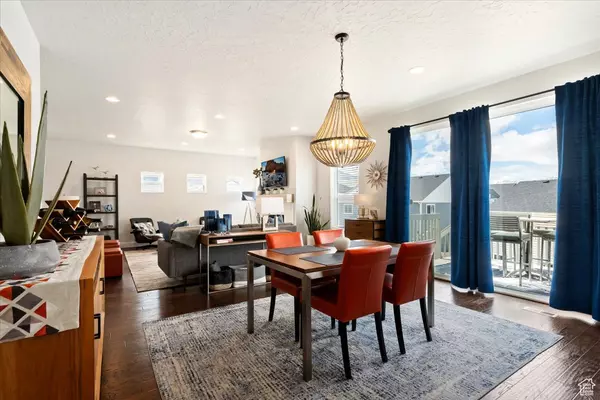$835,000
$835,000
For more information regarding the value of a property, please contact us for a free consultation.
5 Beds
4 Baths
4,289 SqFt
SOLD DATE : 04/22/2024
Key Details
Sold Price $835,000
Property Type Single Family Home
Sub Type Single Family Residence
Listing Status Sold
Purchase Type For Sale
Square Footage 4,289 sqft
Price per Sqft $194
Subdivision Rosecrest
MLS Listing ID 1984578
Sold Date 04/22/24
Style Stories: 2
Bedrooms 5
Full Baths 3
Half Baths 1
Construction Status Blt./Standing
HOA Fees $14/ann
HOA Y/N Yes
Abv Grd Liv Area 2,992
Year Built 2019
Annual Tax Amount $4,671
Lot Size 6,969 Sqft
Acres 0.16
Lot Dimensions 0.0x0.0x0.0
Property Description
This home offers the perfect blend of luxury living and breathtaking mountain views. This pristine residence features 4 bedrooms plus a large open loft upstairs, along with an impressive ADU/mother-in-law apartment in the basement, complete with a private entrance. This additional space not only provides ample room for comfortable living but also offers potential income to contribute to your mortgage. Step outside to discover the backyard oasis, professionally designed at a cost of over $80k, with an incredible mountain backdrop framed by a custom pergola, creating an ideal setting for outdoor entertaining or simply enjoying the natural beauty of the surroundings. Additional features include double ovens, an oversized kitchen island, 2 furnaces and a/c, water softener, and an oversized garage. Plus, enjoy the convenience of included items such as the gym equipment, front patio chairs, ADU kitchen table and rug, teak patio furniture and rugs, sun statue in the back, teak deck table, chairs and rug, garden tools in the shed, storage racks in the basement closet and garage, all appliances in both kitchens, as well as both washer and dryer sets.
Location
State UT
County Salt Lake
Area Wj; Sj; Rvrton; Herriman; Bingh
Zoning Single-Family
Rooms
Basement Walk-Out Access
Primary Bedroom Level Floor: 2nd
Master Bedroom Floor: 2nd
Interior
Interior Features Accessory Apt, Bath: Master, Bath: Sep. Tub/Shower, Closet: Walk-In, Den/Office, Great Room, Mother-in-Law Apt., Oven: Double, Oven: Wall, Range: Gas
Heating Forced Air
Cooling Central Air
Flooring Carpet, Hardwood, Laminate, Tile
Fireplaces Number 1
Fireplace true
Window Features Blinds,Drapes
Appliance Dryer, Microwave, Refrigerator, Washer, Water Softener Owned
Exterior
Exterior Feature Basement Entrance, Double Pane Windows, Lighting, Patio: Covered, Porch: Open, Sliding Glass Doors, Walkout, Patio: Open
Garage Spaces 3.0
Utilities Available Natural Gas Connected, Electricity Connected, Sewer Connected, Sewer: Public, Water Connected
Amenities Available Biking Trails, Hiking Trails, Playground, Snow Removal
View Y/N Yes
View Mountain(s)
Roof Type Asphalt
Present Use Single Family
Topography Curb & Gutter, Fenced: Part, Sprinkler: Auto-Full, View: Mountain
Porch Covered, Porch: Open, Patio: Open
Total Parking Spaces 3
Private Pool false
Building
Lot Description Curb & Gutter, Fenced: Part, Sprinkler: Auto-Full, View: Mountain
Story 3
Sewer Sewer: Connected, Sewer: Public
Water Culinary
Structure Type Asphalt,Cement Siding
New Construction No
Construction Status Blt./Standing
Schools
Elementary Schools Ridge View
Middle Schools South Hills
School District Jordan
Others
HOA Name Logan Watson
Senior Community No
Tax ID 33-07-386-003
Ownership Agent Owned
Acceptable Financing Cash, Conventional, FHA, VA Loan
Horse Property No
Listing Terms Cash, Conventional, FHA, VA Loan
Financing Conventional
Read Less Info
Want to know what your home might be worth? Contact us for a FREE valuation!

Our team is ready to help you sell your home for the highest possible price ASAP
Bought with Real Broker, LLC
"My job is to find and attract mastery-based agents to the office, protect the culture, and make sure everyone is happy! "






