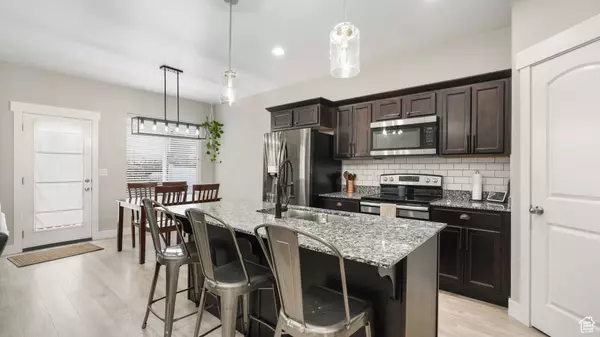$441,450
$460,500
4.1%For more information regarding the value of a property, please contact us for a free consultation.
4 Beds
3 Baths
2,405 SqFt
SOLD DATE : 04/19/2024
Key Details
Sold Price $441,450
Property Type Townhouse
Sub Type Townhouse
Listing Status Sold
Purchase Type For Sale
Square Footage 2,405 sqft
Price per Sqft $183
Subdivision Sky Ridge
MLS Listing ID 1982494
Sold Date 04/19/24
Style Townhouse; Row-mid
Bedrooms 4
Full Baths 2
Half Baths 1
Construction Status Blt./Standing
HOA Fees $150/mo
HOA Y/N Yes
Abv Grd Liv Area 1,712
Year Built 2019
Annual Tax Amount $2,684
Lot Size 1,306 Sqft
Acres 0.03
Lot Dimensions 0.0x0.0x0.0
Property Description
Gorgeous townhome with 4 bedrooms! One street away from the pool. Updated with beautiful custom light fixtures throughout, fresh paint - walls, doors and trim. New carpet included, to be installed upon closing, just pick your color, we have samples at the home! Super bright and open floor plan, new tankless water heater, (less than a year old!) Bathroom floors all have brand new laminate plank flooring & fresh caulk. Pride of homeownership shows, this place was taken care of and maintained and it shows! Never rented only one owner. Fridge and doorbell camera are included. This townhome has everything you've been looking for! It really stands out from the rest. This is a thriving area right down the road from Mountain View Village with tons of your favorite shopping and restaurants.
Location
State UT
County Salt Lake
Area Wj; Sj; Rvrton; Herriman; Bingh
Zoning Single-Family
Rooms
Basement Full
Primary Bedroom Level Floor: 2nd
Master Bedroom Floor: 2nd
Interior
Interior Features Bath: Master, Closet: Walk-In, Granite Countertops, Video Door Bell(s)
Heating Forced Air, Gas: Central
Cooling Central Air
Flooring Carpet
Fireplace false
Window Features Blinds,Part
Appliance Microwave, Refrigerator
Exterior
Exterior Feature Double Pane Windows
Garage Spaces 2.0
Pool In Ground
Community Features Clubhouse
Utilities Available Natural Gas Connected, Electricity Connected, Sewer Connected, Sewer: Public, Water Connected
Amenities Available Clubhouse, Playground, Pool, Snow Removal
View Y/N No
Roof Type Asphalt
Present Use Residential
Topography Fenced: Part, Sprinkler: Auto-Full
Total Parking Spaces 2
Private Pool true
Building
Lot Description Fenced: Part, Sprinkler: Auto-Full
Story 3
Sewer Sewer: Connected, Sewer: Public
Water Culinary
Structure Type Stone,Stucco
New Construction No
Construction Status Blt./Standing
Schools
Elementary Schools Ridge View
Middle Schools South Hills
School District Jordan
Others
HOA Name Tru Point
Senior Community No
Tax ID 33-07-401-041
Acceptable Financing Cash, Conventional, FHA
Horse Property No
Listing Terms Cash, Conventional, FHA
Financing Cash
Read Less Info
Want to know what your home might be worth? Contact us for a FREE valuation!

Our team is ready to help you sell your home for the highest possible price ASAP
Bought with goBE, LLC
"My job is to find and attract mastery-based agents to the office, protect the culture, and make sure everyone is happy! "






