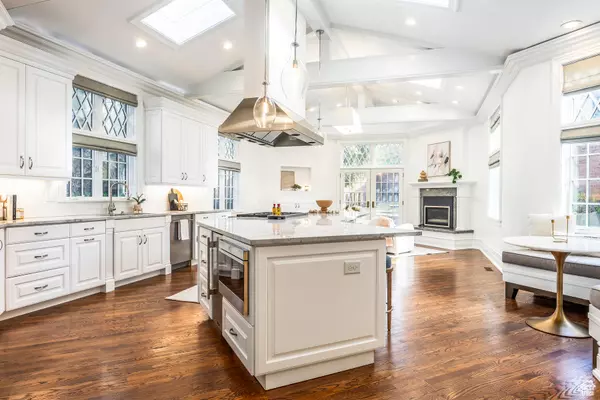$2,950,000
$2,950,000
For more information regarding the value of a property, please contact us for a free consultation.
5 Beds
7 Baths
6,387 SqFt
SOLD DATE : 04/16/2024
Key Details
Sold Price $2,950,000
Property Type Single Family Home
Sub Type Single Family Residence
Listing Status Sold
Purchase Type For Sale
Square Footage 6,387 sqft
Price per Sqft $461
Subdivision Federal Heights
MLS Listing ID 1985947
Sold Date 04/16/24
Style Tudor
Bedrooms 5
Full Baths 2
Half Baths 1
Three Quarter Bath 4
Construction Status Blt./Standing
HOA Y/N No
Abv Grd Liv Area 5,235
Year Built 1925
Annual Tax Amount $11,891
Lot Size 0.280 Acres
Acres 0.28
Lot Dimensions 0.0x0.0x0.0
Property Description
Nestled on an idyllic, tree-lined street in Salt Lake's historic Federal Heights neighborhood, this stately Tudor embodies elegance and sophistication. Meticulously renovated, the home seamlessly blends classical refinement with contemporary comfort, integrating the original charm that makes these homes so appealing. Grand, lead-paned windows and rich wood flooring accentuate the traditional architecture, creating a welcoming ambiance and subtle grandeur. The main level boasts spacious living and dining areas, a formal entryway, a rare main level laundry room and butler's pantry, and a refined executive office with a designated ensuite bathroom, creating the flexibility to be adapted into a main level suite. The kitchen is designed to impress the most discerning chef, featuring commercial appliances, a large center island and designated dining spaces that flow seamlessly into informal gathering spaces and the stone patio. Detailed millwork and vaulted ceilings add to the home's character and give the space volume and immense natural light. The grand staircase leads to the second and third floors, offering three spacious suites, including an oversized primary suite with a recently redone ensuite and walk-in closet. The top level offers an additional suite with space for an office or lounge area. Below, the bonus lower level provides additional storage and a versatile space ideal for a children's play area or theater room with a nicely finished 3/4 bathroom. The manicured grounds feature a stunning Koi pond and expansive green spaces for dining, recreation and relaxation. Fully gated for privacy, the property offers a peaceful retreat from city life, yet remains conveniently close to downtown Salt Lake City, the University of Utah, and scenic hiking and biking trails. This estate truly offers the best of both worlds: tranquility in the heart of the city.
Location
State UT
County Salt Lake
Area Salt Lake City: Avenues Area
Zoning Single-Family
Rooms
Basement Daylight, Partial
Primary Bedroom Level Floor: 2nd
Master Bedroom Floor: 2nd
Interior
Interior Features Alarm: Fire, Alarm: Security, Bath: Master, Bath: Sep. Tub/Shower, Closet: Walk-In, Den/Office, Disposal, French Doors, Gas Log, Great Room, Kitchen: Updated, Oven: Double, Oven: Wall, Range: Countertop, Range: Gas, Vaulted Ceilings, Granite Countertops
Heating Forced Air, Gas: Central, Radiant Floor
Cooling Central Air
Flooring Carpet, Hardwood, Marble, Tile
Fireplaces Number 3
Fireplaces Type Fireplace Equipment, Insert
Equipment Alarm System, Fireplace Equipment, Fireplace Insert, Window Coverings
Fireplace true
Window Features Blinds,Drapes,Part
Appliance Ceiling Fan, Dryer, Microwave, Range Hood, Refrigerator, Washer, Water Softener Owned
Laundry Electric Dryer Hookup
Exterior
Exterior Feature Balcony, Bay Box Windows, Double Pane Windows, Entry (Foyer), Lighting, Skylights, Patio: Open
Garage Spaces 2.0
Utilities Available Natural Gas Connected, Electricity Connected, Sewer Connected, Sewer: Public, Water Connected
View Y/N Yes
View Mountain(s), Valley
Roof Type Asphalt,Rubber
Present Use Single Family
Topography Curb & Gutter, Fenced: Part, Road: Paved, Secluded Yard, Sidewalks, Sprinkler: Auto-Full, Terrain: Grad Slope, View: Mountain, View: Valley, Private
Porch Patio: Open
Total Parking Spaces 6
Private Pool false
Building
Lot Description Curb & Gutter, Fenced: Part, Road: Paved, Secluded, Sidewalks, Sprinkler: Auto-Full, Terrain: Grad Slope, View: Mountain, View: Valley, Private
Faces West
Story 3
Sewer Sewer: Connected, Sewer: Public
Water Culinary
Structure Type Brick,Stone,Stucco
New Construction No
Construction Status Blt./Standing
Schools
Elementary Schools Wasatch
Middle Schools Bryant
High Schools West
School District Salt Lake
Others
Senior Community No
Tax ID 16-04-107-002
Security Features Fire Alarm,Security System
Acceptable Financing Cash, Conventional
Horse Property No
Listing Terms Cash, Conventional
Financing Conventional
Read Less Info
Want to know what your home might be worth? Contact us for a FREE valuation!

Our team is ready to help you sell your home for the highest possible price ASAP
Bought with Align Complete Real Estate Services (900 South)
"My job is to find and attract mastery-based agents to the office, protect the culture, and make sure everyone is happy! "






