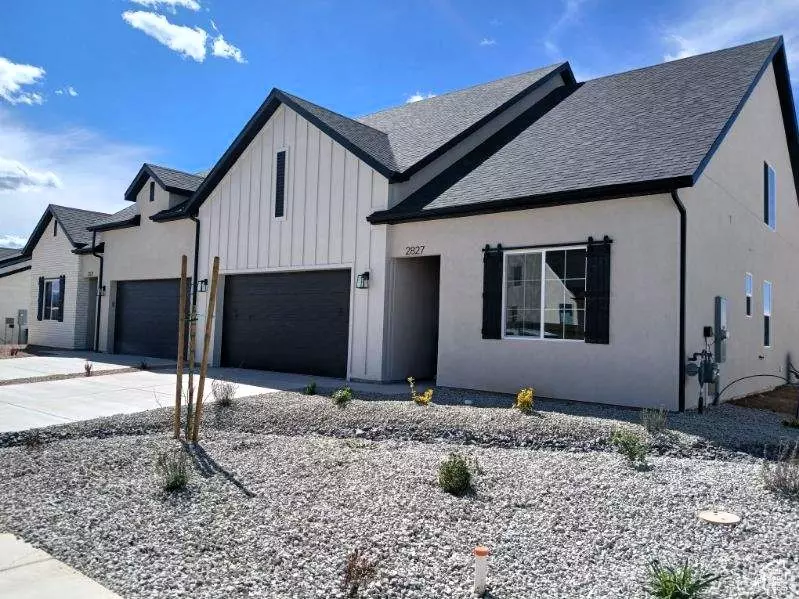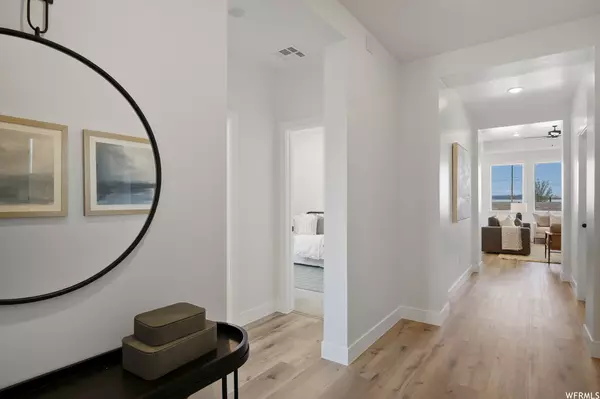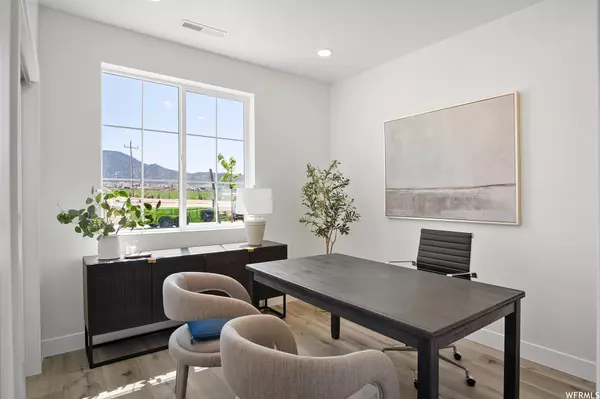$415,000
$418,805
0.9%For more information regarding the value of a property, please contact us for a free consultation.
4 Beds
3 Baths
2,024 SqFt
SOLD DATE : 04/18/2024
Key Details
Sold Price $415,000
Property Type Multi-Family
Sub Type Twin
Listing Status Sold
Purchase Type For Sale
Square Footage 2,024 sqft
Price per Sqft $205
Subdivision Rose Village
MLS Listing ID 1894983
Sold Date 04/18/24
Style Rambler/Ranch
Bedrooms 4
Full Baths 3
Construction Status To Be Built
HOA Fees $85/mo
HOA Y/N Yes
Abv Grd Liv Area 2,024
Year Built 2023
Annual Tax Amount $1,300
Lot Size 5,227 Sqft
Acres 0.12
Lot Dimensions 0.0x0.0x0.0
Property Description
Quality built 2024 square foot home in the low $400's, this is the Rosa Canina our FOUR bedroom floorplan unit in Rose Village. This home will have a full 3 beds and 2 baths on the main level as well as a large bonus room with a full bath upstairs! This room could be an office, family room or master bedroom suite, so many options! These homes also have a full 2 car garage, fenced yard and a covered patio. This unit is close to the park and extra parking is directly across from the unit. Photos are from the completed model home, progress photos will be added. The home is Under Construction estimated completion 3-4 months. Ask us about our preferred lender.
Location
State UT
County Iron
Area Cedar Cty; Enoch; Pintura
Zoning Single-Family
Direction I15, Exit N. Main Street. Turn left onto N. Main. Turn left onto 3000 N. Turn left onto 400 W.
Rooms
Basement Slab
Primary Bedroom Level Floor: 1st
Master Bedroom Floor: 1st
Main Level Bedrooms 3
Interior
Interior Features Bath: Master, Closet: Walk-In, Disposal, Range: Gas, Range/Oven: Free Stdng.
Heating Forced Air, Gas: Central
Cooling Central Air
Flooring Carpet
Fireplace false
Appliance Ceiling Fan
Exterior
Exterior Feature Double Pane Windows, Entry (Foyer), Lighting, Patio: Covered, Sliding Glass Doors
Garage Spaces 2.0
Utilities Available Gas: Not Connected, Electricity Connected, Sewer Connected, Sewer: Public, Water Connected
Amenities Available Maintenance, Picnic Area
View Y/N Yes
View Mountain(s)
Roof Type Asphalt
Present Use Residential
Topography Curb & Gutter, Fenced: Part, Road: Paved, Sidewalks, Sprinkler: Auto-Full, Terrain, Flat, View: Mountain
Porch Covered
Total Parking Spaces 2
Private Pool false
Building
Lot Description Curb & Gutter, Fenced: Part, Road: Paved, Sidewalks, Sprinkler: Auto-Full, View: Mountain
Faces East
Story 2
Sewer Sewer: Connected, Sewer: Public
Water Culinary
Structure Type Concrete,Frame,Stucco
New Construction Yes
Construction Status To Be Built
Schools
Elementary Schools None/Other
Middle Schools Canyon View Middle
High Schools Canyon View
School District Iron
Others
HOA Name CAM Utah Tiffany
HOA Fee Include Maintenance Grounds
Senior Community No
Tax ID B-2029-0006-000N
Acceptable Financing Cash, Conventional, FHA, VA Loan, USDA Rural Development
Horse Property No
Listing Terms Cash, Conventional, FHA, VA Loan, USDA Rural Development
Financing Conventional
Read Less Info
Want to know what your home might be worth? Contact us for a FREE valuation!

Our team is ready to help you sell your home for the highest possible price ASAP
Bought with NON-MLS
"My job is to find and attract mastery-based agents to the office, protect the culture, and make sure everyone is happy! "






