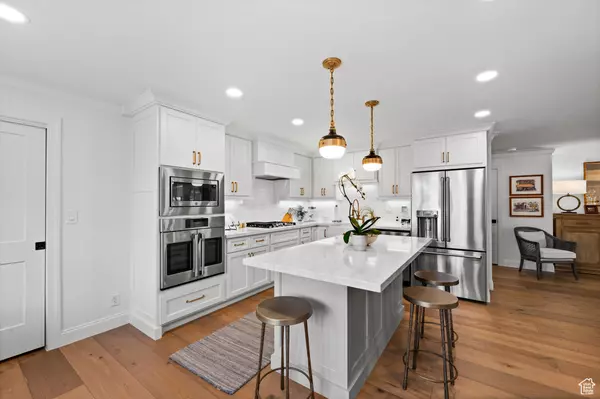$849,000
For more information regarding the value of a property, please contact us for a free consultation.
3 Beds
3 Baths
1,990 SqFt
SOLD DATE : 04/16/2024
Key Details
Property Type Condo
Sub Type Condominium
Listing Status Sold
Purchase Type For Sale
Square Footage 1,990 sqft
Price per Sqft $426
Subdivision Terrace Falls
MLS Listing ID 1982283
Sold Date 04/16/24
Style Condo; High Rise
Bedrooms 3
Half Baths 1
Three Quarter Bath 2
Construction Status Blt./Standing
HOA Fees $586/mo
HOA Y/N Yes
Abv Grd Liv Area 1,990
Year Built 1985
Annual Tax Amount $3,193
Lot Size 435 Sqft
Acres 0.01
Lot Dimensions 0.0x0.0x0.0
Property Description
This meticulously remodeled 3-bedroom, 3-bathroom end-unit condo exudes warmth and sophistication, offering a blend of modern elegance and timeless charm. Step inside to discover beautiful large-planked oak floors that flow throughout the living spaces, creating a welcoming atmosphere. The heart of this home is the living room, featuring a modern stone fireplace with an updated gas insert, conveniently remote-controlled for cozy evenings. The established dining area effortlessly connects to the open and bright custom kitchen, where the French-door oven, gas range, and range hood provide high-end functionality for culinary enthusiasts. The farmhouse sink, high-end faucet, and custom cabinets add a touch of luxury, while a spacious pantry provides ample storage. The large primary bedroom boasts a floor-to-ceiling window with views of downtown, framed by custom linen drapes on a custom-built track, and two of the three bedrooms are generously appointed with en suite bathrooms that lead into walk-in closets. Each of the three remodeled bathrooms elevates everyday routines, offering a blend of style and comfort. Easy access to walking paths, trails, and parks allows you to embrace an active and outdoor lifestyle. Enjoy the beautiful rooftop deck and be captivated by panoramic views of the Capitol a perfect spot for entertaining or enjoying a quiet moment with a view. Excellent amenities for residents, meticulous maintenance, and a caring community bring a pristine and inviting living experience. Option to rent a second secured parking spot if available.
Location
State UT
County Salt Lake
Area Salt Lake City: Avenues Area
Zoning Single-Family
Rooms
Other Rooms Workshop
Basement None
Primary Bedroom Level Floor: 1st
Master Bedroom Floor: 1st
Main Level Bedrooms 3
Interior
Interior Features Alarm: Fire, Alarm: Security, Bath: Master, Closet: Walk-In, Den/Office, Disposal, Gas Log, Great Room, Kitchen: Updated, Oven: Wall, Range: Countertop, Range: Gas
Heating Gas: Central
Cooling Central Air
Flooring Hardwood, Tile
Fireplaces Number 1
Fireplaces Type Insert
Equipment Fireplace Insert, Window Coverings
Fireplace true
Window Features Drapes,Plantation Shutters
Appliance Ceiling Fan, Dryer, Freezer, Microwave, Range Hood, Refrigerator, Washer, Water Softener Owned
Laundry Gas Dryer Hookup
Exterior
Exterior Feature Double Pane Windows, Entry (Foyer), Patio: Covered, Secured Building, Secured Parking
Garage Spaces 1.0
Community Features Clubhouse
Utilities Available Natural Gas Connected, Electricity Connected, Sewer Connected, Sewer: Public, Water Connected
Amenities Available Barbecue, Clubhouse, Controlled Access, Earthquake Insurance, Fitness Center, Insurance, Maintenance, Management, Pets Not Permitted, Picnic Area, Pool, Sauna, Security, Sewer Paid, Snow Removal, Spa/Hot Tub, Storage, Trash, Water
View Y/N No
Roof Type Asphalt,Membrane
Present Use Residential
Topography Curb & Gutter, Sidewalks, Sprinkler: Auto-Full, Terrain: Grad Slope, Drip Irrigation: Man-Part
Accessibility Accessible Hallway(s), Accessible Elevator Installed, Ground Level, Accessible Entrance, Single Level Living, Customized Wheelchair Accessible
Porch Covered
Total Parking Spaces 1
Private Pool false
Building
Lot Description Curb & Gutter, Sidewalks, Sprinkler: Auto-Full, Terrain: Grad Slope, Drip Irrigation: Man-Part
Story 1
Sewer Sewer: Connected, Sewer: Public
Water Culinary
Structure Type Brick,Stucco
New Construction No
Construction Status Blt./Standing
Schools
Elementary Schools Ensign
Middle Schools Bryant
High Schools West
School District Salt Lake
Others
HOA Name Pat Anderson
HOA Fee Include Insurance,Maintenance Grounds,Sewer,Trash,Water
Senior Community No
Tax ID 09-31-340-007
Security Features Fire Alarm,Security System
Acceptable Financing Cash, Conventional
Horse Property No
Listing Terms Cash, Conventional
Financing Cash
Read Less Info
Want to know what your home might be worth? Contact us for a FREE valuation!

Our team is ready to help you sell your home for the highest possible price ASAP
Bought with The Real Estate Connection
"My job is to find and attract mastery-based agents to the office, protect the culture, and make sure everyone is happy! "






