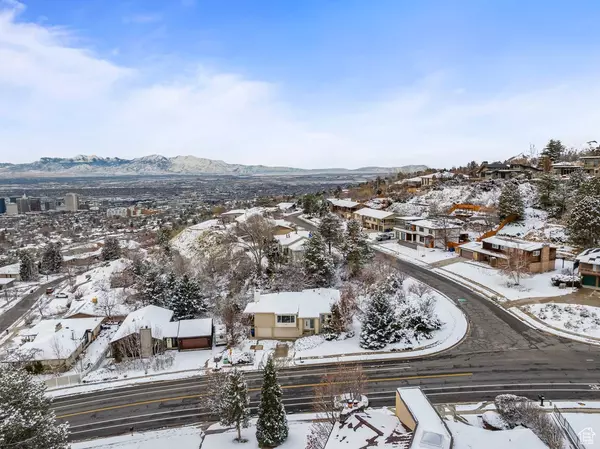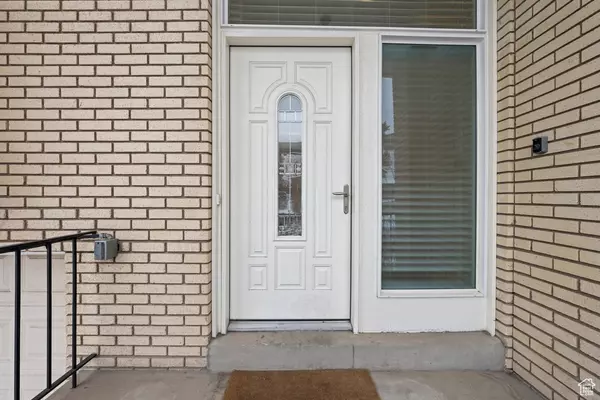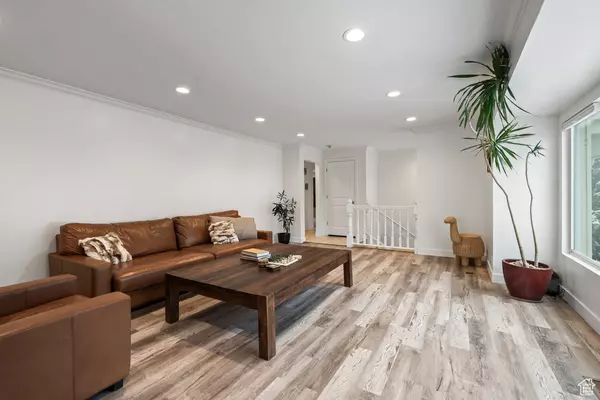$1,275,000
For more information regarding the value of a property, please contact us for a free consultation.
5 Beds
3 Baths
3,044 SqFt
SOLD DATE : 04/15/2024
Key Details
Property Type Single Family Home
Sub Type Single Family Residence
Listing Status Sold
Purchase Type For Sale
Square Footage 3,044 sqft
Price per Sqft $406
Subdivision North
MLS Listing ID 1974709
Sold Date 04/15/24
Style Split-Entry/Bi-Level
Bedrooms 5
Full Baths 1
Three Quarter Bath 2
Construction Status Blt./Standing
HOA Y/N No
Abv Grd Liv Area 1,954
Year Built 1978
Annual Tax Amount $6,002
Lot Size 0.390 Acres
Acres 0.39
Lot Dimensions 0.0x0.0x0.0
Property Description
Nestled in the coveted Greater Avenues neighborhood of Salt Lake City, where elegance meets breathtaking panoramic views, this recently remodeled 1978-built residence is the one you've been waiting for. Situated on an elevated .39 acre lot, this sprawling 3,044 sq ft residence offers an unparalleled vantage point, showcasing views of the Salt Lake Valley and the majestic Wasatch Mountain range. Surrounded by nature, the hilly landscape ensures privacy and a quiet refuge just minutes from the heart of downtown. As you step inside, you'll appreciate the abundance of natural light afforded by the expansive windows and the multiple open spaces to relax and/or host. The multiple welcoming glass doors to patios throughout the home invite you and your guests to enjoy seamless connection with the surrounding nature. The spacious kitchen features quartz countertops, stainless steel appliances, a double oven, and a gorgeous view from the kitchen sink. The primary suite features a private patio entrance, en suite bathroom, and a walk-in closet. You'll appreciate the ample closet and storage space throughout each of the additional 4 bedrooms and a generous 3-car garage to store your ski and other adventure gear. The additional full bathrooms include a jetted tub, separate shower, and a dual vanity sink. The lower level offers an additional multi-use room fit for an office, exercise room, game room, living room or whatever your heart desires. The back yard offers a small orchard of fruit trees including apples, cherries, pears, peaches and plums! Unwind in the evening in the privacy of your backyard hot tub or enjoy the sparkling lights that define the Salt Lake City skyline from your patio, and wake up to an awe-inspiring sunrise over the city. This is your opportunity to own a beautiful home in a coveted neighborhood and truly, elevate your living experience.
Location
State UT
County Salt Lake
Area Salt Lake City: Avenues Area
Zoning Single-Family
Rooms
Basement Daylight, Entrance, Full, See Remarks
Primary Bedroom Level Floor: 1st
Master Bedroom Floor: 1st
Main Level Bedrooms 3
Interior
Interior Features Alarm: Fire, Bath: Master, Bath: Sep. Tub/Shower, Closet: Walk-In, Disposal, Gas Log, Great Room, Jetted Tub, Kitchen: Updated, Oven: Double, Oven: Gas, Oven: Wall, Range: Countertop, Range: Gas, Granite Countertops, Video Camera(s)
Heating Forced Air, Gas: Central, Gas: Stove
Cooling Central Air
Flooring Carpet, Laminate, Tile
Fireplaces Number 1
Equipment Hot Tub, Window Coverings
Fireplace true
Window Features See Remarks,Blinds,Drapes
Appliance Range Hood
Laundry Electric Dryer Hookup
Exterior
Exterior Feature Balcony, Basement Entrance, Deck; Covered, Double Pane Windows, Patio: Covered, Sliding Glass Doors, Walkout
Garage Spaces 3.0
Utilities Available Natural Gas Connected, Electricity Connected, Sewer Connected, Water Connected
View Y/N Yes
View Mountain(s), Valley
Roof Type Asphalt
Present Use Single Family
Topography Corner Lot, Curb & Gutter, Fenced: Part, Road: Paved, Secluded Yard, Sidewalks, Sprinkler: Auto-Full, Terrain, Flat, Terrain: Grad Slope, Terrain: Mountain, View: Mountain, View: Valley
Porch Covered
Total Parking Spaces 3
Private Pool false
Building
Lot Description Corner Lot, Curb & Gutter, Fenced: Part, Road: Paved, Secluded, Sidewalks, Sprinkler: Auto-Full, Terrain: Grad Slope, Terrain: Mountain, View: Mountain, View: Valley
Faces East
Story 2
Sewer Sewer: Connected
Water Culinary
Structure Type Asphalt,Brick
New Construction No
Construction Status Blt./Standing
Schools
Elementary Schools Ensign
Middle Schools Bryant
High Schools West
School District Salt Lake
Others
Senior Community No
Tax ID 09-29-378-035
Security Features Fire Alarm
Acceptable Financing Cash, Conventional, FHA, VA Loan
Horse Property No
Listing Terms Cash, Conventional, FHA, VA Loan
Financing Conventional
Read Less Info
Want to know what your home might be worth? Contact us for a FREE valuation!

Our team is ready to help you sell your home for the highest possible price ASAP
Bought with Hinge Real Estate
"My job is to find and attract mastery-based agents to the office, protect the culture, and make sure everyone is happy! "






