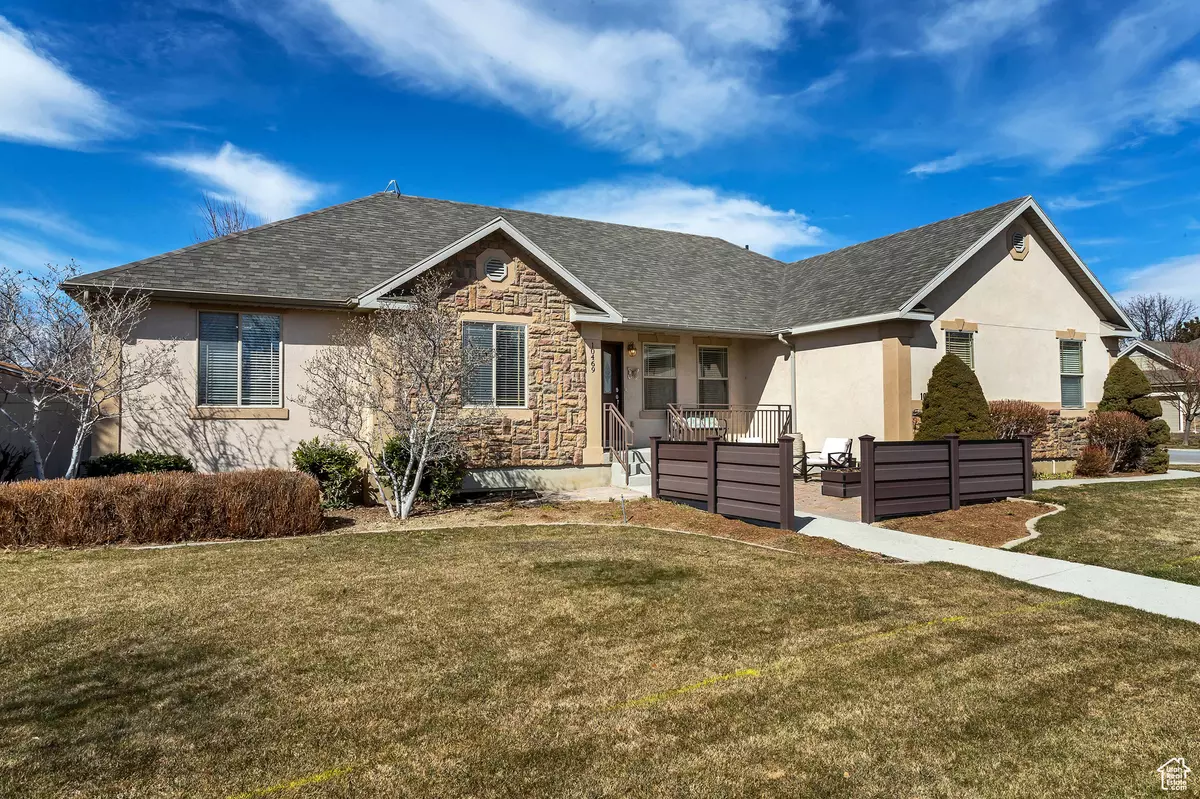$760,000
$749,900
1.3%For more information regarding the value of a property, please contact us for a free consultation.
6 Beds
4 Baths
3,366 SqFt
SOLD DATE : 04/15/2024
Key Details
Sold Price $760,000
Property Type Single Family Home
Sub Type Single Family Residence
Listing Status Sold
Purchase Type For Sale
Square Footage 3,366 sqft
Price per Sqft $225
Subdivision Canterbury North
MLS Listing ID 1984323
Sold Date 04/15/24
Style Rambler/Ranch
Bedrooms 6
Full Baths 3
Three Quarter Bath 1
Construction Status Blt./Standing
HOA Y/N No
Abv Grd Liv Area 1,683
Year Built 2002
Annual Tax Amount $2,851
Lot Size 0.260 Acres
Acres 0.26
Lot Dimensions 0.0x0.0x0.0
Property Description
Come check out this meticulously maintained rambler situated in the quiet Canterbury neighborhood of Highland. Step inside to discover the stunning engineered wood floors that lead you through the spacious living areas featuring vaulted ceilings and a cozy gas fireplace. You'll fall in love with the newly updated kitchen complete w/ quartz counters and new high-end appliances. The primary bedroom features a walk-in closet and dedicated master bath w/separate jetted tub/shower. Entertain effortlessly in the finished basement or step outside to the inviting fully-fenced yard boasting a large garden area, raspberry bushes, charming paver patio, and shady pergola - perfect for outdoor dining and relaxation. A giant among 2-car garages, you'll love the extra width/length along with the built-in work bench. Your guests will also appreciate the extra driveway parking. Located near Canterbury North Park and the Murdock Canal Trail, this wonderful home offers endless opportunities for outdoor recreation. Don't forget to click on the 3D virtual tour link.
Location
State UT
County Utah
Area Am Fork; Hlnd; Lehi; Saratog.
Zoning Single-Family
Rooms
Basement Full
Primary Bedroom Level Floor: 1st
Master Bedroom Floor: 1st
Main Level Bedrooms 3
Interior
Interior Features Bath: Master, Bath: Sep. Tub/Shower, Closet: Walk-In, Disposal, Gas Log, Jetted Tub, Kitchen: Updated, Range/Oven: Free Stdng., Vaulted Ceilings, Silestone Countertops, Smart Thermostat(s)
Heating Forced Air, Gas: Central, Wall Furnace
Cooling Central Air
Flooring Carpet, Hardwood, Laminate, Tile
Fireplaces Number 1
Fireplaces Type Fireplace Equipment
Equipment Fireplace Equipment, Storage Shed(s), Window Coverings, Workbench
Fireplace true
Window Features Blinds,Drapes,Part
Appliance Ceiling Fan, Dryer, Microwave, Refrigerator, Washer
Laundry Electric Dryer Hookup, Gas Dryer Hookup
Exterior
Exterior Feature Bay Box Windows, Double Pane Windows, Porch: Open, Patio: Open
Garage Spaces 2.0
Utilities Available Natural Gas Connected, Electricity Connected, Sewer Connected, Sewer: Public, Water Connected
View Y/N No
Roof Type Asphalt,Pitched
Present Use Single Family
Topography Corner Lot, Curb & Gutter, Fenced: Full, Road: Paved, Sidewalks, Sprinkler: Auto-Full, Terrain, Flat, Drip Irrigation: Auto-Full
Accessibility Single Level Living
Porch Porch: Open, Patio: Open
Total Parking Spaces 2
Private Pool false
Building
Lot Description Corner Lot, Curb & Gutter, Fenced: Full, Road: Paved, Sidewalks, Sprinkler: Auto-Full, Drip Irrigation: Auto-Full
Faces Southeast
Story 2
Sewer Sewer: Connected, Sewer: Public
Water Culinary, Secondary
Structure Type Stone,Stucco
New Construction No
Construction Status Blt./Standing
Schools
Elementary Schools Freedom
Middle Schools Mt Ridge
High Schools Lone Peak
School District Alpine
Others
Senior Community No
Tax ID 36-909-0036
Acceptable Financing Cash, Conventional, FHA, VA Loan
Horse Property No
Listing Terms Cash, Conventional, FHA, VA Loan
Financing Conventional
Read Less Info
Want to know what your home might be worth? Contact us for a FREE valuation!

Our team is ready to help you sell your home for the highest possible price ASAP
Bought with Homie
"My job is to find and attract mastery-based agents to the office, protect the culture, and make sure everyone is happy! "






