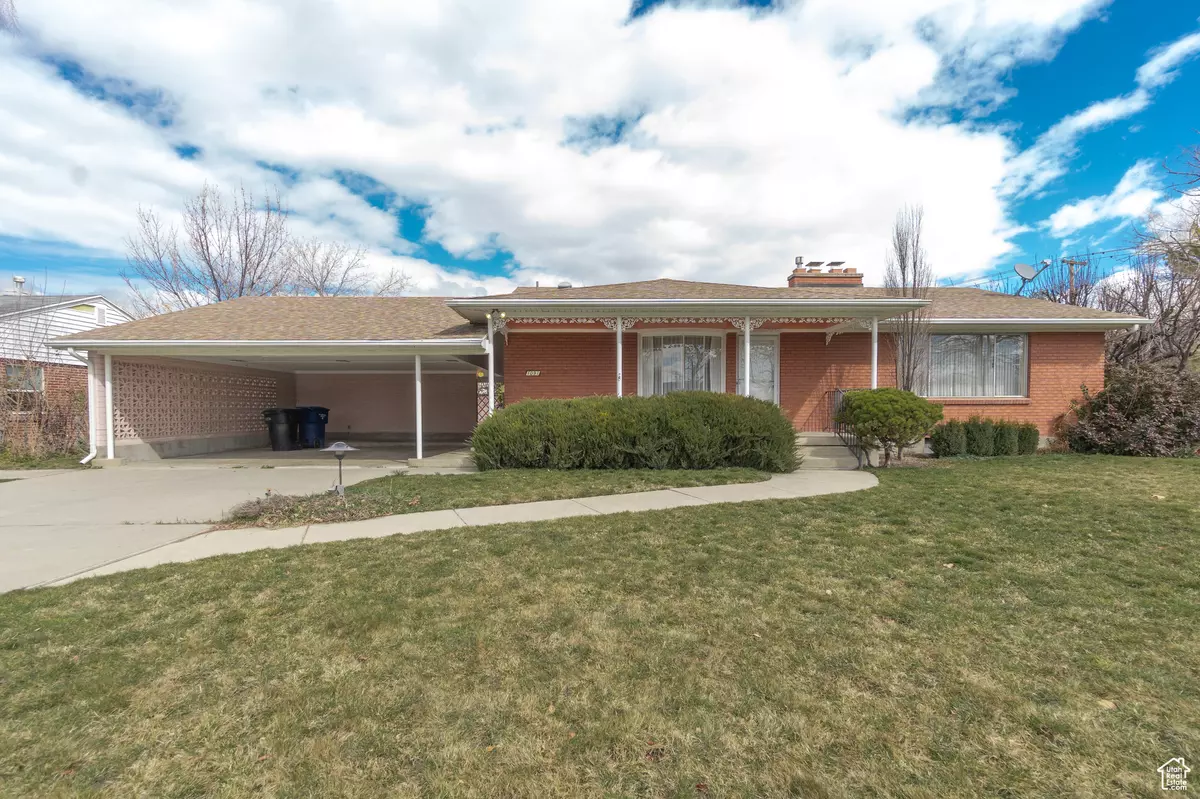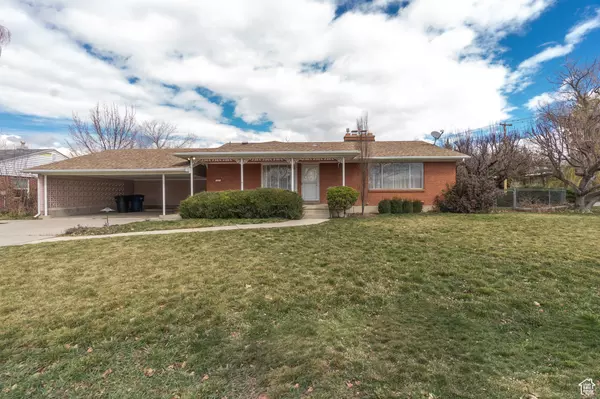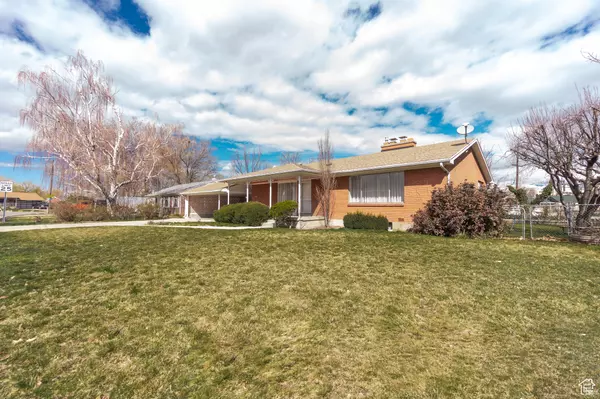$590,000
For more information regarding the value of a property, please contact us for a free consultation.
3 Beds
2 Baths
2,970 SqFt
SOLD DATE : 04/12/2024
Key Details
Property Type Single Family Home
Sub Type Single Family Residence
Listing Status Sold
Purchase Type For Sale
Square Footage 2,970 sqft
Price per Sqft $212
Subdivision Mountain View Add
MLS Listing ID 1985779
Sold Date 04/12/24
Style Rambler/Ranch
Bedrooms 3
Full Baths 1
Three Quarter Bath 1
Construction Status Blt./Standing
HOA Y/N No
Abv Grd Liv Area 1,485
Year Built 1963
Annual Tax Amount $2,886
Lot Size 7,840 Sqft
Acres 0.18
Lot Dimensions 0.0x0.0x0.0
Property Description
**Multiple offers received. Please submit highest and best by Monday @ 2 pm MST. Seller to review Monday afternoon.**Welcome to this charming and meticulously maintained home, nestled in a serene neighborhood, boasting just under 3,000 square feet of livable space. With its solid brick construction, one owner history, and recent upgrades including a newer roof and air conditioning system, this residence exudes durability, comfort, and timeless elegance. Come make this a dream home! Highlights: -Main floor living with 3 Bedrooms and a large family room with great flow from Kitchen and Dining room -Basement has room for 4th bed room, great family room and bonus rooms -Carport has room for 2 covered parking spots -1 covered patio great for outdoor dining and 1 uncovered patio! -Yard has large mature trees Square footage figures are provided as a courtesy estimate only and are provided by county records. The buyer is advised to obtain an independent measurement. Buyer to verify all provided information.
Location
State UT
County Salt Lake
Area Holladay; Millcreek
Zoning Single-Family
Rooms
Other Rooms Workshop
Basement Full
Primary Bedroom Level Floor: 1st
Master Bedroom Floor: 1st
Main Level Bedrooms 3
Interior
Heating Forced Air
Flooring Carpet, Hardwood
Fireplaces Number 2
Equipment Alarm System
Fireplace true
Window Features Blinds,Drapes
Appliance Dryer, Microwave, Refrigerator, Washer
Exterior
Exterior Feature Lighting, Patio: Covered, Porch: Open, Patio: Open
Carport Spaces 2
Utilities Available Natural Gas Connected, Electricity Connected, Sewer Connected, Water Connected
View Y/N No
Present Use Single Family
Topography Corner Lot, Fenced: Part, Road: Paved, Sprinkler: Auto-Full, Terrain, Flat
Porch Covered, Porch: Open, Patio: Open
Total Parking Spaces 4
Private Pool false
Building
Lot Description Corner Lot, Fenced: Part, Road: Paved, Sprinkler: Auto-Full
Story 2
Sewer Sewer: Connected
Structure Type Brick
New Construction No
Construction Status Blt./Standing
Schools
Elementary Schools Spring Lane
Middle Schools Bonneville
High Schools Cottonwood
School District Granite
Others
Senior Community No
Tax ID 16-32-456-020
Acceptable Financing Cash, Conventional
Horse Property No
Listing Terms Cash, Conventional
Financing Conventional
Special Listing Condition Trustee
Read Less Info
Want to know what your home might be worth? Contact us for a FREE valuation!

Our team is ready to help you sell your home for the highest possible price ASAP
Bought with Netlogix Realty
"My job is to find and attract mastery-based agents to the office, protect the culture, and make sure everyone is happy! "






