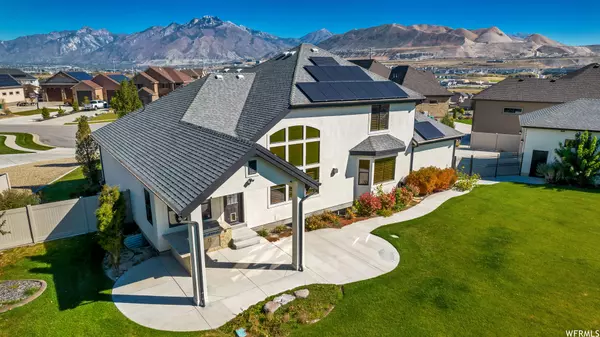$1,560,000
$1,695,000
8.0%For more information regarding the value of a property, please contact us for a free consultation.
6 Beds
4 Baths
5,529 SqFt
SOLD DATE : 04/08/2024
Key Details
Sold Price $1,560,000
Property Type Single Family Home
Sub Type Single Family Residence
Listing Status Sold
Purchase Type For Sale
Square Footage 5,529 sqft
Price per Sqft $282
Subdivision Parry Farms Ph 2
MLS Listing ID 1963138
Sold Date 04/08/24
Style Stories: 2
Bedrooms 6
Full Baths 3
Half Baths 1
Construction Status Blt./Standing
HOA Y/N No
Abv Grd Liv Area 3,425
Year Built 2012
Annual Tax Amount $7,508
Lot Size 1.000 Acres
Acres 1.0
Lot Dimensions 0.0x0.0x0.0
Property Description
Luxury Living on a full acre of private land! Welcome home to this beautiful estate at the end of a charming cul-de-sac in Bluffdale with incredible upgrades and design that you're bound to fall in love with inside and out. Your new home comes with permanent Jellyfish exterior lighting, solar panels, pristinely manicured landscaping with an amazing waterfall, built-in gas firepit, full basketball/tennis/pickleball sports court, a playground set with valley views, built-in gas BBQ, pergola and that's before you even go inside! Vaulted ceilings welcome you into the grand open floor plan. The newly remodeled high-end chef's kitchen boasts a large walk-in butler's pantry, double-ovens, gas range with gorgeous built-in vented hood, designer tile backsplash, and 6cm granite countertops. As a true main-floor living home you have everything you need on one level -- Primary Bedroom, Laundry, Kitchen, Office, and Living Room. The Primary bedroom is a dream with huge walk-in closet and a gorgeous bathroom with separate euro-glass shower and elegant freestanding tub. Additionally, the basement is set up to enjoy as part of the whole home or can be used as a mother-in-law apartment or rental. With a full kitchen, separate entrance, game room, theater, laundry, full bathroom, and two bedrooms it really is set up to work however fits your needs. Finally, the massive detached RV garage is ideal for storing all your toys, shop equipment, cars, and more! This property is has a Corporate Owner. Contact the listing agent and set up your own private showing today! Square footage figures are provided as a courtesy estimate only. Buyer to verify all information.
Location
State UT
County Salt Lake
Area Wj; Sj; Rvrton; Herriman; Bingh
Zoning Single-Family
Rooms
Other Rooms Workshop
Basement Entrance, Full, Walk-Out Access
Primary Bedroom Level Floor: 1st
Master Bedroom Floor: 1st
Main Level Bedrooms 1
Interior
Interior Features Accessory Apt, Bar: Wet, Basement Apartment, Bath: Master, Bath: Sep. Tub/Shower, Central Vacuum, Closet: Walk-In, Den/Office, Disposal, Gas Log, Great Room, Kitchen: Second, Kitchen: Updated, Mother-in-Law Apt., Oven: Double, Oven: Gas, Oven: Wall, Range: Countertop, Range: Down Vent, Range: Gas, Vaulted Ceilings, Granite Countertops, Theater Room, Smart Thermostat(s)
Heating Forced Air, Gas: Central
Cooling Central Air
Flooring Carpet, Hardwood, Tile
Fireplaces Number 1
Fireplaces Type Insert
Equipment Alarm System, Basketball Standard, Fireplace Insert, Play Gym, Swing Set, Window Coverings, Workbench, Trampoline
Fireplace true
Window Features Blinds,Full,Plantation Shutters
Appliance Ceiling Fan, Gas Grill/BBQ, Microwave, Range Hood, Refrigerator, Water Softener Owned
Laundry Electric Dryer Hookup, Gas Dryer Hookup
Exterior
Exterior Feature Basement Entrance, Bay Box Windows, Double Pane Windows, Horse Property, Out Buildings, Lighting, Patio: Covered, Porch: Open, Walkout
Garage Spaces 6.0
Utilities Available Natural Gas Connected, Electricity Connected, Sewer Connected, Sewer: Public, Water Connected
View Y/N Yes
View Mountain(s), Valley
Roof Type Asphalt
Present Use Single Family
Topography Cul-de-Sac, Curb & Gutter, Fenced: Full, Road: Paved, Secluded Yard, Sidewalks, Sprinkler: Auto-Full, Terrain, Flat, Terrain: Grad Slope, View: Mountain, View: Valley, Drip Irrigation: Auto-Full, Private
Accessibility Accessible Doors, Single Level Living
Porch Covered, Porch: Open
Total Parking Spaces 16
Private Pool false
Building
Lot Description Cul-De-Sac, Curb & Gutter, Fenced: Full, Road: Paved, Secluded, Sidewalks, Sprinkler: Auto-Full, Terrain: Grad Slope, View: Mountain, View: Valley, Drip Irrigation: Auto-Full, Private
Story 3
Sewer Sewer: Connected, Sewer: Public
Water Culinary, Irrigation: Pressure
Structure Type Brick,Stone,Stucco
New Construction No
Construction Status Blt./Standing
Schools
Elementary Schools Mountain Point
Middle Schools Hidden Valley
High Schools Riverton
School District Jordan
Others
Senior Community No
Tax ID 33-15-204-003
Acceptable Financing Cash, Conventional, FHA, VA Loan
Horse Property Yes
Listing Terms Cash, Conventional, FHA, VA Loan
Financing Conventional
Read Less Info
Want to know what your home might be worth? Contact us for a FREE valuation!

Our team is ready to help you sell your home for the highest possible price ASAP
Bought with Real Broker, LLC
"My job is to find and attract mastery-based agents to the office, protect the culture, and make sure everyone is happy! "






