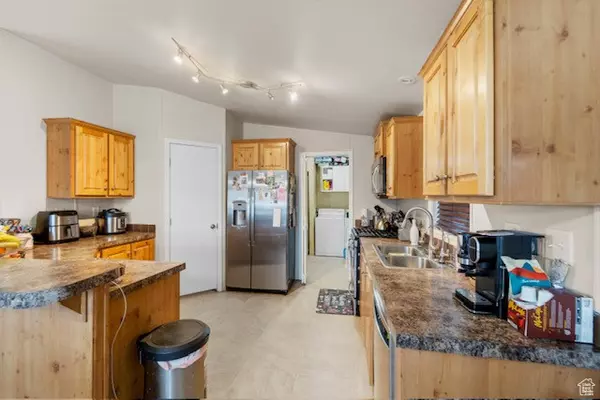$149,900
$149,900
For more information regarding the value of a property, please contact us for a free consultation.
3 Beds
2 Baths
1,431 SqFt
SOLD DATE : 04/05/2024
Key Details
Sold Price $149,900
Property Type Mobile Home
Sub Type Mobile Home
Listing Status Sold
Purchase Type For Sale
Square Footage 1,431 sqft
Price per Sqft $104
Subdivision Majestic Oaks
MLS Listing ID 1977109
Sold Date 04/05/24
Style Mobile
Bedrooms 3
Full Baths 2
Construction Status Blt./Standing
HOA Fees $997/mo
HOA Y/N Yes
Abv Grd Liv Area 1,431
Year Built 2009
Annual Tax Amount $250
Lot Dimensions 0.0x0.0x0.0
Property Description
**Exquisite 2009 Mobile Home in Majestic Oaks Community** Boasting 1431 sq ft of living space, it provides a perfect blend of comfort and style. Step inside to discover a thoughtfully designed interior, featuring three bedrooms and two full bathrooms. Boasting 1431 sq ft of living space, it provides a perfect blend of comfort and style. The spacious layout creates an inviting atmosphere, making this residence an ideal haven for families. Enjoy the convenience of close freeway access to I-15 and I-215, ensuring easy commuting. The surrounding area is rich with amenities, including various dining options and local restaurants, offering a vibrant lifestyle within reach. For those who love retail therapy, Fashion Place Mall is just a short 15-minute drive away, providing a shopping haven for enthusiasts. Captivate potential buyers with a visual journey through the high-quality photo gallery showcasing the exterior, interior, and community, inviting them to envision a life in this charming mobile home. This property is not just a home; it's an invitation to a lifestyle of comfort, convenience, and community. Contact me now to schedule a viewing and make this enchanting mobile home yours. Don't miss out on the opportunity to embrace the Majestic Oaks lifestyle! Buyer's agent to verify all information.
Location
State UT
County Salt Lake
Area Murray; Taylorsvl; Midvale
Zoning Single-Family
Rooms
Basement None
Primary Bedroom Level Floor: 1st
Master Bedroom Floor: 1st
Main Level Bedrooms 3
Interior
Interior Features Bath: Master, Closet: Walk-In, Range: Gas
Heating Forced Air
Cooling Central Air
Flooring Laminate, Vinyl
Equipment Window Coverings
Fireplace false
Window Features Blinds
Appliance Dryer, Microwave, Washer
Exterior
Exterior Feature Balcony, Deck; Covered, Patio: Covered
Carport Spaces 3
Utilities Available Natural Gas Connected, Electricity Connected, Sewer Available, Water Connected
Amenities Available Biking Trails, Clubhouse, Management, Pet Rules, Pets Permitted, Picnic Area, Pool, Security, Snow Removal
View Y/N No
Roof Type Asphalt
Present Use Residential
Topography Fenced: Part
Accessibility Ground Level, Single Level Living
Porch Covered
Total Parking Spaces 3
Private Pool false
Building
Lot Description Fenced: Part
Faces East
Story 1
Sewer Sewer: Available
Water Culinary
Structure Type Aluminum,Other
New Construction No
Construction Status Blt./Standing
Schools
Elementary Schools James E. Moss
Middle Schools Eisenhower
High Schools Taylorsville
School District Granite
Others
HOA Name Phoebe Sandoval
Senior Community No
Acceptable Financing Cash, Conventional
Horse Property No
Listing Terms Cash, Conventional
Financing Conventional
Read Less Info
Want to know what your home might be worth? Contact us for a FREE valuation!

Our team is ready to help you sell your home for the highest possible price ASAP
Bought with Realtypath LLC (South Valley)
"My job is to find and attract mastery-based agents to the office, protect the culture, and make sure everyone is happy! "






