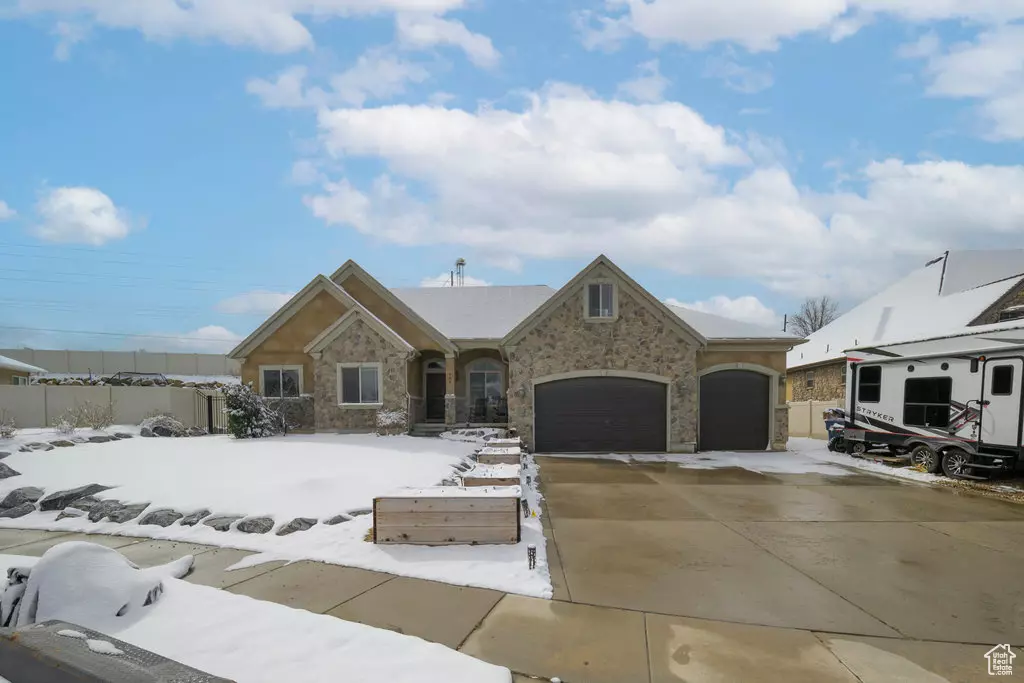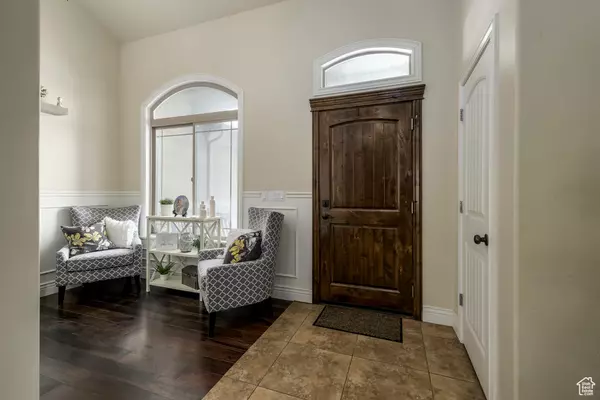$737,500
$744,900
1.0%For more information regarding the value of a property, please contact us for a free consultation.
6 Beds
4 Baths
3,962 SqFt
SOLD DATE : 03/29/2024
Key Details
Sold Price $737,500
Property Type Single Family Home
Sub Type Single Family Residence
Listing Status Sold
Purchase Type For Sale
Square Footage 3,962 sqft
Price per Sqft $186
Subdivision River Cove
MLS Listing ID 1984246
Sold Date 03/29/24
Style Stories: 2
Bedrooms 6
Full Baths 3
Half Baths 1
Construction Status Blt./Standing
HOA Y/N No
Abv Grd Liv Area 2,198
Year Built 2007
Annual Tax Amount $3,719
Lot Size 10,890 Sqft
Acres 0.25
Lot Dimensions 0.0x0.0x0.0
Property Description
Welcome to the coveted RIVER COVE subdivision. This beautiful rambler features 3,962 sqft, 6 bedrooms, 3 full baths and a half bath. Main level- Formal living room, family room with brand new carpet, vaulted ceilings and a fireplace. Kitchen has just been updated with beautiful quartz, and island has been painted. 3 bedrooms on the mail level with 2 full bathrooms. Master features, spacious bedroom and walk in closet, double vanities, separate tub and shower. SECOND FLOOR- large bonus space can be used as a bedroom or another living room. Other room can be an office, a gym or extra storage. BASEMENT- This can be used as a mother in law apartment or use it all for yourself. It has its own separate entrance, 2 bedrooms, 1 full bath, laundry room, full kitchen, and living room. EXTRAS- Fully fenced yard with covered patio, fantastic tiered landscaping to maximize space, RV parking, 4 car garage, New Furnace, water heater and AC in 2022. Walking distance to sports park, pickle ball courts, baseball field, river trail and elementary school.
Location
State UT
County Utah
Area Sp Fork; Mapleton; Benjamin
Zoning Single-Family
Rooms
Basement Entrance, Full
Primary Bedroom Level Floor: 1st
Master Bedroom Floor: 1st
Main Level Bedrooms 3
Interior
Interior Features Bath: Master, Bath: Sep. Tub/Shower, Closet: Walk-In, Gas Log, Jetted Tub, Mother-in-Law Apt., Range/Oven: Built-In, Vaulted Ceilings, Granite Countertops
Heating Forced Air
Cooling Central Air
Flooring Carpet, Tile
Fireplaces Number 2
Equipment Window Coverings
Fireplace true
Window Features Blinds
Appliance Ceiling Fan, Microwave
Exterior
Exterior Feature Basement Entrance, Bay Box Windows, Lighting, Patio: Covered
Garage Spaces 4.0
Utilities Available Natural Gas Connected, Electricity Connected, Sewer Connected, Sewer: Public, Water Connected
View Y/N No
Roof Type Asphalt
Present Use Single Family
Topography Cul-de-Sac, Curb & Gutter, Fenced: Full, Sprinkler: Auto-Full, Drip Irrigation: Auto-Full
Porch Covered
Total Parking Spaces 4
Private Pool false
Building
Lot Description Cul-De-Sac, Curb & Gutter, Fenced: Full, Sprinkler: Auto-Full, Drip Irrigation: Auto-Full
Story 3
Sewer Sewer: Connected, Sewer: Public
Water Culinary, Irrigation: Pressure
Structure Type Stone,Stucco
New Construction No
Construction Status Blt./Standing
Schools
Elementary Schools River View
Middle Schools Spanish Fork Jr
High Schools Spanish Fork
School District Nebo
Others
Senior Community No
Tax ID 51-458-0057
Acceptable Financing Cash, Conventional
Horse Property No
Listing Terms Cash, Conventional
Financing Conventional
Read Less Info
Want to know what your home might be worth? Contact us for a FREE valuation!

Our team is ready to help you sell your home for the highest possible price ASAP
Bought with The Lance Group Real Estate
"My job is to find and attract mastery-based agents to the office, protect the culture, and make sure everyone is happy! "






