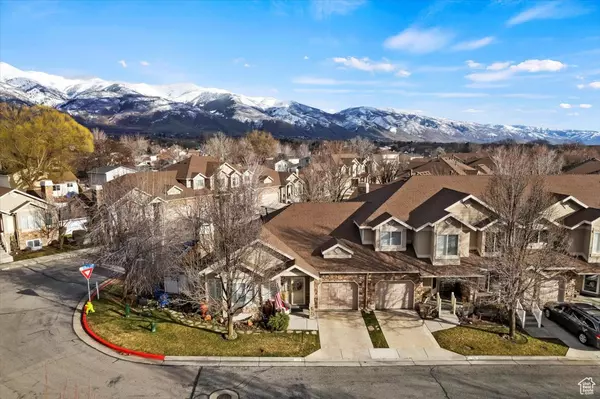$482,400
$479,900
0.5%For more information regarding the value of a property, please contact us for a free consultation.
4 Beds
3 Baths
2,490 SqFt
SOLD DATE : 04/04/2024
Key Details
Sold Price $482,400
Property Type Townhouse
Sub Type Townhouse
Listing Status Sold
Purchase Type For Sale
Square Footage 2,490 sqft
Price per Sqft $193
Subdivision Clearwater Cove
MLS Listing ID 1983072
Sold Date 04/04/24
Style Rambler/Ranch
Bedrooms 4
Full Baths 2
Three Quarter Bath 1
Construction Status Blt./Standing
HOA Fees $225/mo
HOA Y/N Yes
Abv Grd Liv Area 1,223
Year Built 2006
Annual Tax Amount $2,183
Lot Size 435 Sqft
Acres 0.01
Lot Dimensions 0.0x0.0x0.0
Property Description
SHOWINGS BEGIN WITH GRAND RELEASE OPEN HOUSE SATRUDAY MARCH 2ND 12-3PM. Welcome Home. This charming end unit located in the desirable Clearwater Cove subdivision has been beautifully updated throughout. Enjoy one level living plus the bonus of a fully finished basement. Home features 4 bedroom, 3 bathrooms, & two Kitchens. The warm and inviting Family Room features a gas fireplace with custom oversized stone mantle. Hickory & walnut wood flooring add to the beauty of this space. Kitchen has been fully updated including freshly painted cabinets, Quartz countertops, new backsplash, sink, & stainless appliances. Bathrooms have new toilets, Quartz countertops, & fixtures. Nicely sized Primary Bedroom has a walk-in closet with "En Suite" Bath that has been updated with a double walk in shower. Enjoy the easy access to laundry on the main level. Fully finished basement has large Family room & 2nd Kitchen with all new cabinetry & appliances. Upgraded new items that really make this home special include added attic insulation/blanket wrap, front storm door, water softener, new AC, Hot water heater, plantation shutters, gutters, New Roof, Garage storage shelves and door insulation, Infiniti speaker system, screen patio door, & roofing heat tape. You will LOVE the private patio that has been added with access from the Kitchen. Oversized patio that is fully fenced with 2 gates. A Flagstone patio, additional trees, and shrubs add to the beauty of the landscaping. Prime location with easy access to shopping, schools, & freeway access. Call now for your private showing. Square footage figures are provided as a courtesy estimate only and were obtained from County data . Buyer is advised to obtain an independent measurement.
Location
State UT
County Davis
Area Kaysville; Fruit Heights; Layton
Zoning Single-Family
Rooms
Basement Full
Primary Bedroom Level Floor: 1st
Master Bedroom Floor: 1st
Main Level Bedrooms 2
Interior
Interior Features Alarm: Fire, Alarm: Security, Bath: Master, Central Vacuum, Closet: Walk-In, Disposal, Floor Drains, Gas Log, Great Room, Kitchen: Second, Kitchen: Updated, Range/Oven: Free Stdng., Granite Countertops
Heating Forced Air, Gas: Central
Cooling Central Air
Flooring Carpet, Hardwood, Tile
Fireplaces Number 1
Equipment Alarm System
Fireplace true
Window Features Blinds,Full,Plantation Shutters
Appliance Ceiling Fan, Freezer, Gas Grill/BBQ, Microwave, Range Hood, Refrigerator, Water Softener Owned
Laundry Electric Dryer Hookup
Exterior
Exterior Feature Double Pane Windows, Entry (Foyer), Porch: Open, Patio: Open
Garage Spaces 1.0
Utilities Available Natural Gas Connected, Electricity Connected, Sewer Connected, Water Connected
Amenities Available Maintenance, Pet Rules, Pets Permitted, Snow Removal
View Y/N Yes
View Mountain(s)
Roof Type Asphalt
Present Use Residential
Topography Curb & Gutter, Fenced: Full, Road: Paved, Sprinkler: Auto-Full, Terrain, Flat, View: Mountain
Accessibility See Remarks, Grip-Accessible Features, Single Level Living, Stair Lift
Porch Porch: Open, Patio: Open
Total Parking Spaces 3
Private Pool false
Building
Lot Description Curb & Gutter, Fenced: Full, Road: Paved, Sprinkler: Auto-Full, View: Mountain
Faces North
Story 2
Sewer Sewer: Connected
Water Culinary, Secondary
Structure Type Asphalt,Stone,Stucco
New Construction No
Construction Status Blt./Standing
Schools
Elementary Schools Creekside
Middle Schools Fairfield
High Schools Layton
School District Davis
Others
HOA Name Susan Turner
HOA Fee Include Maintenance Grounds
Senior Community No
Tax ID 11-572-0165
Security Features Fire Alarm,Security System
Acceptable Financing Cash, Conventional, FHA, VA Loan
Horse Property No
Listing Terms Cash, Conventional, FHA, VA Loan
Financing Conventional
Read Less Info
Want to know what your home might be worth? Contact us for a FREE valuation!

Our team is ready to help you sell your home for the highest possible price ASAP
Bought with Century 21 Everest
"My job is to find and attract mastery-based agents to the office, protect the culture, and make sure everyone is happy! "






