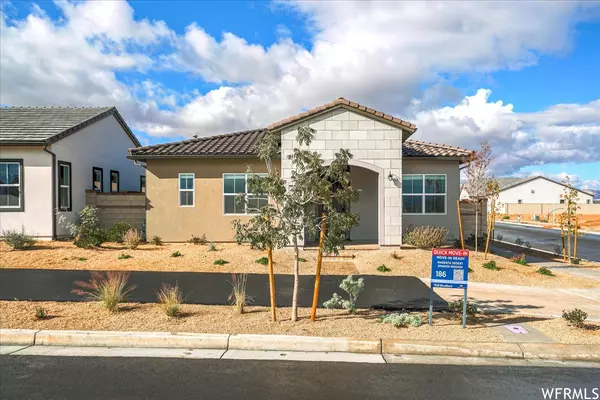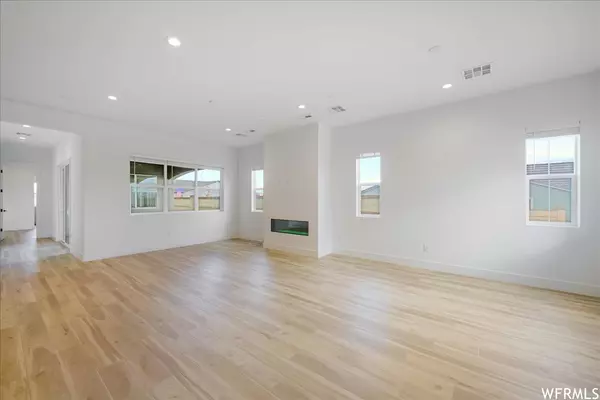$648,995
For more information regarding the value of a property, please contact us for a free consultation.
2 Beds
2 Baths
1,913 SqFt
SOLD DATE : 03/22/2024
Key Details
Property Type Single Family Home
Sub Type Single Family Residence
Listing Status Sold
Purchase Type For Sale
Square Footage 1,913 sqft
Price per Sqft $303
Subdivision Regency Desert Color
MLS Listing ID 1967338
Sold Date 03/22/24
Style Patio Home
Bedrooms 2
Full Baths 1
Three Quarter Bath 1
Construction Status Blt./Standing
HOA Fees $350/mo
HOA Y/N Yes
Abv Grd Liv Area 1,913
Year Built 2023
Lot Size 6,098 Sqft
Acres 0.14
Lot Dimensions 0.0x0.0x0.0
Property Description
MOVE-IN READY NEW CONSTRUCTION. Gourmet kitchen is highlighted by stainless steel appliances with gas cooktop, modern slab cabinets, and stunning quartz countertops. Prepping meals is a breeze with the large center island. The open-concept great room is the perfect atmosphere for entertaining, with connectivity to the casual dining area and cozy fireplace. Upgraded tile finishes in the primary bathroom suite gives a spa-like atmosphere. Don't miss this opportunity-call today!
Location
State UT
County Washington
Area St. George; Bloomington
Zoning Single-Family
Direction Sales center located at 5637 S. Agave Peak Ln, St. George, UT 84790. Follow I-15 S to St George. Take exit 2 from !-15S. Continue on UT-7 E/Southern Pkwy. Take S Desert Color Pkwy, Lagoon Pkwy and Painted Rdg Pkwy to Agave Peak lane.
Rooms
Basement Slab
Primary Bedroom Level Floor: 1st
Master Bedroom Floor: 1st
Main Level Bedrooms 2
Interior
Interior Features Closet: Walk-In, Great Room, Oven: Double, Oven: Wall, Range: Countertop, Range: Gas, Smart Thermostat(s)
Heating Gas: Central, Gas: Stove
Cooling Central Air
Flooring Tile
Fireplaces Number 1
Fireplace true
Window Features None
Appliance Microwave, Range Hood
Laundry Gas Dryer Hookup
Exterior
Exterior Feature Double Pane Windows, Entry (Foyer), Porch: Open, Sliding Glass Doors, Patio: Open
Garage Spaces 2.0
Community Features Clubhouse
Utilities Available Natural Gas Connected, Electricity Connected, Sewer Connected, Water Connected
Amenities Available Controlled Access, On Site Security, Pool, Spa/Hot Tub
View Y/N No
Roof Type Tile
Present Use Single Family
Topography Fenced: Full, Road: Paved, Secluded Yard, Sidewalks, Drip Irrigation: Auto-Full, Private
Accessibility Single Level Living
Porch Porch: Open, Patio: Open
Total Parking Spaces 4
Private Pool false
Building
Lot Description Fenced: Full, Road: Paved, Secluded, Sidewalks, Drip Irrigation: Auto-Full, Private
Story 1
Sewer Sewer: Connected
Water Culinary, Irrigation
Structure Type Clapboard/Masonite,Stucco
New Construction No
Construction Status Blt./Standing
Schools
Elementary Schools None/Other
Middle Schools Desert Hills Middle
High Schools Desert Hills
School District Washington
Others
Senior Community Yes
Tax ID SG-RDC-1-186
Acceptable Financing Cash, Conventional, FHA, VA Loan
Horse Property No
Listing Terms Cash, Conventional, FHA, VA Loan
Financing Cash
Read Less Info
Want to know what your home might be worth? Contact us for a FREE valuation!

Our team is ready to help you sell your home for the highest possible price ASAP
Bought with Red Rock Real Estate LLC
"My job is to find and attract mastery-based agents to the office, protect the culture, and make sure everyone is happy! "






