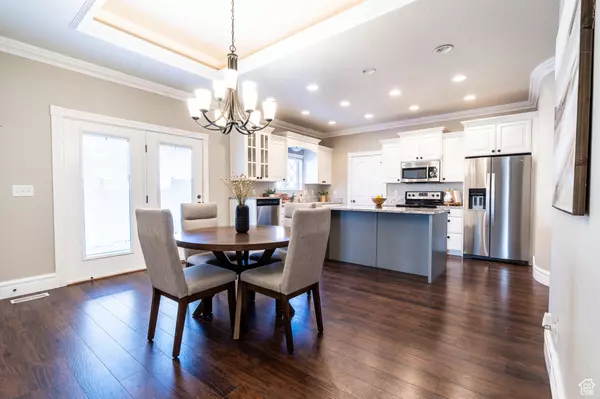$493,000
$500,000
1.4%For more information regarding the value of a property, please contact us for a free consultation.
4 Beds
3 Baths
2,652 SqFt
SOLD DATE : 03/29/2024
Key Details
Sold Price $493,000
Property Type Single Family Home
Sub Type Single Family Residence
Listing Status Sold
Purchase Type For Sale
Square Footage 2,652 sqft
Price per Sqft $185
Subdivision Cobblestone At Sprin
MLS Listing ID 1982850
Sold Date 03/29/24
Style Rambler/Ranch
Bedrooms 4
Full Baths 2
Three Quarter Bath 1
Construction Status Blt./Standing
HOA Fees $275/mo
HOA Y/N Yes
Abv Grd Liv Area 1,326
Year Built 2003
Annual Tax Amount $2,314
Lot Size 2,613 Sqft
Acres 0.06
Lot Dimensions 0.0x0.0x0.0
Property Description
You're in line to get first crack at this darling home in a QUIET, gated community! Tucked away from all busy roads this home is a veritable oasis with a private patio and yard, and is move in ready. The home has it's master suite and laundry all on the main floor for easy living, yet has a spacious great room and two additional bedrooms in the basement for guests, an office, theater, or storage. For those who dislike snow shoveling with these spring storms, rest assured there is no shoveling or landscaping here, and there are amenities to enjoy - a pool, clubhouse, gym, play grounds, and visitor parking. A Grand Open House is scheduled for March 2nd from 11am - 1 pm!!
Location
State UT
County Cache
Area Mendon; Petersboro; Providence
Zoning Single-Family
Direction Drive in Cobblestone and head east as far as you can. This is Choke Cherry Ln. Home is directly across from the guest parking.
Rooms
Basement Full
Primary Bedroom Level Floor: 1st
Master Bedroom Floor: 1st
Main Level Bedrooms 2
Interior
Interior Features Bath: Master, Bath: Sep. Tub/Shower, Closet: Walk-In, Kitchen: Updated, Range/Oven: Free Stdng., Granite Countertops
Heating Forced Air, Gas: Central
Cooling Central Air
Flooring Carpet, Laminate, Tile
Fireplaces Number 1
Fireplace true
Window Features Blinds
Appliance Ceiling Fan, Refrigerator
Laundry Electric Dryer Hookup
Exterior
Exterior Feature Double Pane Windows, Patio: Open
Garage Spaces 2.0
Community Features Clubhouse
Utilities Available Natural Gas Connected, Electricity Connected, Sewer Connected, Water Connected
Amenities Available Clubhouse, Fitness Center, Insurance, Pet Rules, Pets Permitted, Picnic Area, Pool, Sewer Paid, Snow Removal, Storage, Trash, Water
View Y/N Yes
View Mountain(s)
Roof Type Asphalt
Present Use Single Family
Topography Fenced: Full, Road: Paved, Secluded Yard, Sidewalks, Sprinkler: Auto-Full, Terrain, Flat, View: Mountain
Porch Patio: Open
Total Parking Spaces 5
Private Pool false
Building
Lot Description Fenced: Full, Road: Paved, Secluded, Sidewalks, Sprinkler: Auto-Full, View: Mountain
Faces West
Story 2
Sewer Sewer: Connected
Water Culinary
Structure Type Asphalt,Stone,Stucco
New Construction No
Construction Status Blt./Standing
Schools
Elementary Schools River Heights
Middle Schools Spring Creek
High Schools Ridgeline
School District Cache
Others
HOA Name Delsa Thorne
HOA Fee Include Insurance,Sewer,Trash,Water
Senior Community No
Tax ID 02-182-0060
Acceptable Financing Cash, Conventional, FHA, VA Loan
Horse Property No
Listing Terms Cash, Conventional, FHA, VA Loan
Financing Conventional
Read Less Info
Want to know what your home might be worth? Contact us for a FREE valuation!

Our team is ready to help you sell your home for the highest possible price ASAP
Bought with Boomerang Real Estate Services LLC
"My job is to find and attract mastery-based agents to the office, protect the culture, and make sure everyone is happy! "






