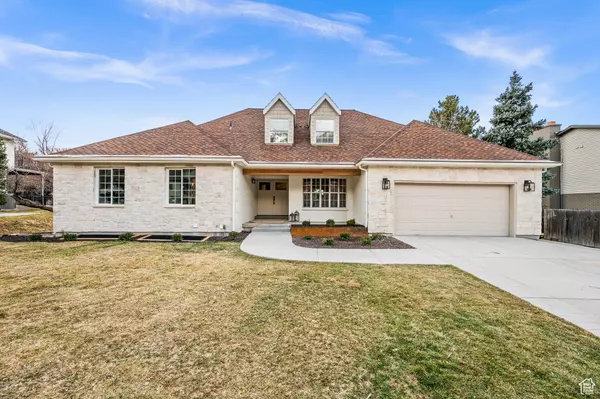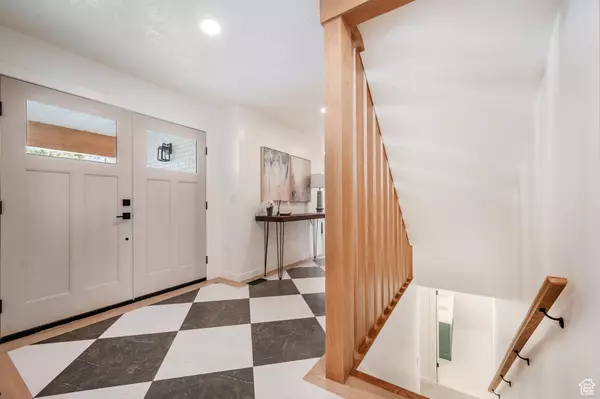$1,702,500
$1,700,000
0.1%For more information regarding the value of a property, please contact us for a free consultation.
6 Beds
4 Baths
4,978 SqFt
SOLD DATE : 03/29/2024
Key Details
Sold Price $1,702,500
Property Type Single Family Home
Sub Type Single Family Residence
Listing Status Sold
Purchase Type For Sale
Square Footage 4,978 sqft
Price per Sqft $342
Subdivision Charmar
MLS Listing ID 1983769
Sold Date 03/29/24
Style Stories: 2
Bedrooms 6
Full Baths 4
Construction Status Blt./Standing
HOA Y/N No
Abv Grd Liv Area 2,893
Year Built 1985
Annual Tax Amount $5,211
Lot Size 10,018 Sqft
Acres 0.23
Lot Dimensions 0.0x0.0x0.0
Property Description
Discover this unparalleled, remodeled gem nestled in one of Utah's most prestigious neighborhoods, where exceptional craftsmanship and a prime location converge. Situated on a secluded street, this home doesn't just promise a lavish lifestyle but also boasts proximity to two world-class ski mountains, esteemed schools, and an array of outdoor pursuits just moments away. As you enter, the sheer luxury of design captivates you, highlighted by a bespoke staircase that sets the tone for this French Country-inspired abode. Every corner of the home reflects a commitment to comfort and bespoke design, featuring artisanal woodwork by Woodhouse Salt Lake City and construction by Pearson & Carter, that stands as a testament to unmatched skill. Spread across 4,978 square feet, this sprawling estate presents six lavish bedrooms, dual kitchens, and versatile second-floor space that awaits your creative vision. The master suite is a haven of tranquility, boasting a spa-inspired bathroom with dual shower heads and meticulous tile craftsmanship. The home's design ethos marries elegance with practicality, seen in the open-plan living spaces bathed in natural light and the unique addition of a pet spa lounge that's truly a sight to behold. The main kitchen, designed with the gourmet in mind, is replete with premium appliances, bespoke cabinetry, and an expansive island that becomes the heart of every gathering. The dining area nearby ensures unforgettable meals against the backdrop of the valley and a beautifully landscaped backyard. Meanwhile, the secondary kitchen enhances the home's versatility, offering options for rental income or private accommodations for guests or extended family. This residence is more than just a home-it's a declaration of opulence and refined taste, waiting for you to experience its splendor firsthand. Square footage figures are provided as a courtesy estimate only and were obtained from COUNTY. Buyer is advised to obtain an independent measurement. ***Multiple Offers received, no more showings at this time, thank you. ***
Location
State UT
County Salt Lake
Area Sandy; Alta; Snowbd; Granite
Zoning Single-Family
Rooms
Basement Daylight, Entrance, Full, Walk-Out Access
Primary Bedroom Level Floor: 2nd
Master Bedroom Floor: 2nd
Main Level Bedrooms 3
Interior
Interior Features Bath: Master, Central Vacuum, Closet: Walk-In, Den/Office, Disposal, Gas Log, Intercom, Jetted Tub, Kitchen: Second, Kitchen: Updated, Oven: Gas, Range: Gas, Range/Oven: Free Stdng., Granite Countertops
Heating Forced Air, Gas: Central
Cooling Central Air
Flooring Carpet, Hardwood, Tile
Fireplaces Number 2
Fireplaces Type Insert
Equipment Fireplace Insert, TV Antenna, Window Coverings
Fireplace true
Window Features Blinds
Appliance Ceiling Fan, Dryer, Microwave, Refrigerator, Washer
Laundry Electric Dryer Hookup
Exterior
Exterior Feature Balcony, Bay Box Windows, Deck; Covered, Double Pane Windows, Entry (Foyer), Patio: Covered, Walkout
Garage Spaces 2.0
Utilities Available Natural Gas Connected, Electricity Connected, Sewer Connected, Sewer: Public, Water Connected
View Y/N Yes
View Mountain(s)
Roof Type Asphalt
Present Use Single Family
Topography Curb & Gutter, Fenced: Part, Secluded Yard, Sidewalks, Sprinkler: Auto-Full, Terrain: Grad Slope, View: Mountain, Wooded
Accessibility Accessible Doors, Accessible Hallway(s)
Porch Covered
Total Parking Spaces 7
Private Pool false
Building
Lot Description Curb & Gutter, Fenced: Part, Secluded, Sidewalks, Sprinkler: Auto-Full, Terrain: Grad Slope, View: Mountain, Wooded
Faces East
Story 3
Sewer Sewer: Connected, Sewer: Public
Water Culinary
Structure Type Brick,Stone,Stucco
New Construction No
Construction Status Blt./Standing
Schools
Elementary Schools Quail Hollow
Middle Schools Albion
High Schools Brighton
School District Canyons
Others
Senior Community No
Tax ID 28-01-153-002
Acceptable Financing Cash, Conventional
Horse Property No
Listing Terms Cash, Conventional
Financing Conventional
Read Less Info
Want to know what your home might be worth? Contact us for a FREE valuation!

Our team is ready to help you sell your home for the highest possible price ASAP
Bought with Coldwell Banker Realty (South Valley)
"My job is to find and attract mastery-based agents to the office, protect the culture, and make sure everyone is happy! "






